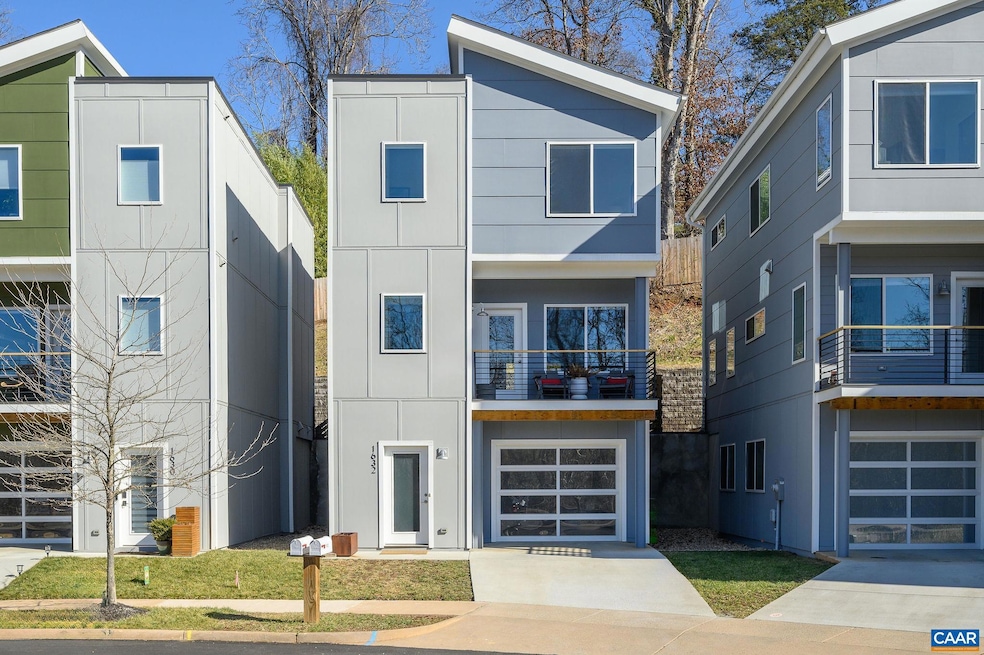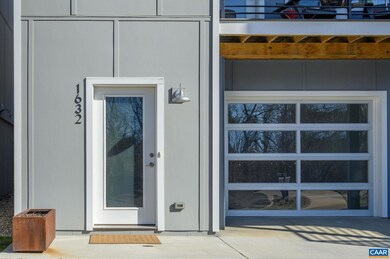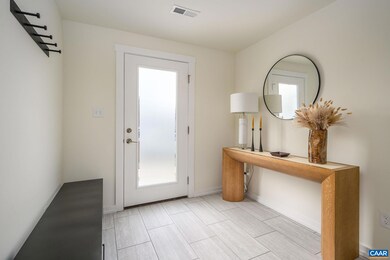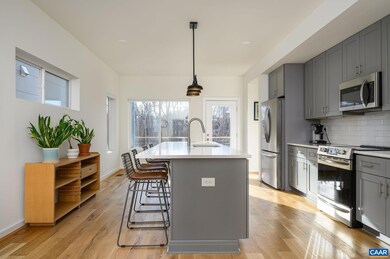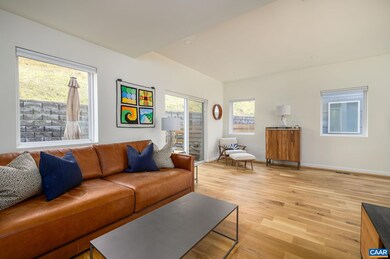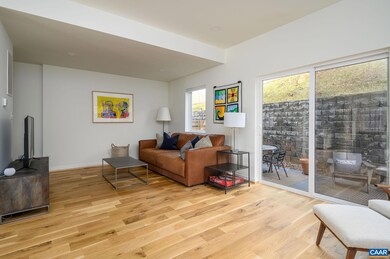
1632 Rialto St Charlottesville, VA 22902
Belmont NeighborhoodHighlights
- Deck
- Vaulted Ceiling
- Granite Countertops
- Charlottesville High School Rated A-
- Wood Flooring
- Front Porch
About This Home
As of March 2025All within walking distance of city-life...this sleek, modern home located on a quiet cul-de-sac is also overlooking city-owned green space. Hop onto the noteworthy, wooded Rivanna Trail and meander by Moore's Creek or walk to the Downtown Mall, Belmont, Ix Park or 5th StreetStation. This LIKE-NEW home includes expansive energy efficient windows that allow copious amounts of natural light, custom blinds, vaulted ceilings in three spacious bedrooms, gorgeous wide-planked oak hardwoods throughout main/top level. Sought-after open floor plan with Dining Room, Kitchen & Living Room combination creates wonderful space for both hosting and comfortable everyday living. Additional custom design features include: custom kitchen (cool grey cabinetry, quartz counters, custom tile backsplash & stainless appliances), baths (custom tile selections with frameless glass shower & double vanity in the Primary Bath), extensive custom closet built-ins. Enjoy the quiet of the parkland off the Dining Room deck space and a private, spacious back deck off of the Living room.
Last Agent to Sell the Property
LORING WOODRIFF REAL ESTATE ASSOCIATES License #0225174908 Listed on: 02/12/2025
Home Details
Home Type
- Single Family
Est. Annual Taxes
- $6,174
Year Built
- Built in 2023
Lot Details
- 2,178 Sq Ft Lot
- Privacy Fence
- Fenced
- Landscaped
- Property is zoned RA Residential
HOA Fees
- $55 Monthly HOA Fees
Home Design
- Poured Concrete
- HardiePlank Siding
Interior Spaces
- 3-Story Property
- Vaulted Ceiling
- Transom Windows
- Living Room
- Dining Room
- Granite Countertops
Flooring
- Wood
- Ceramic Tile
Bedrooms and Bathrooms
Laundry
- Laundry Room
- Dryer
- Washer
Finished Basement
- Heated Basement
- Walk-Out Basement
- Basement Fills Entire Space Under The House
- Basement Windows
Parking
- 1 Car Garage
- Driveway
Eco-Friendly Details
- Green Features
Outdoor Features
- Deck
- Front Porch
Schools
- Jackson-Via Elementary School
- Walker & Buford Middle School
- Charlottesville High School
Utilities
- Heat Pump System
- Programmable Thermostat
- Cable TV Available
Community Details
- Belmont Subdivision
Listing and Financial Details
- Assessor Parcel Number 590379016
Ownership History
Purchase Details
Home Financials for this Owner
Home Financials are based on the most recent Mortgage that was taken out on this home.Purchase Details
Home Financials for this Owner
Home Financials are based on the most recent Mortgage that was taken out on this home.Similar Homes in Charlottesville, VA
Home Values in the Area
Average Home Value in this Area
Purchase History
| Date | Type | Sale Price | Title Company |
|---|---|---|---|
| Bargain Sale Deed | $650,000 | Old Republic National Title In | |
| Deed | $625,000 | -- |
Mortgage History
| Date | Status | Loan Amount | Loan Type |
|---|---|---|---|
| Open | $487,500 | No Value Available | |
| Previous Owner | $500,000 | No Value Available |
Property History
| Date | Event | Price | Change | Sq Ft Price |
|---|---|---|---|---|
| 03/18/2025 03/18/25 | Sold | $650,000 | 0.0% | $259 / Sq Ft |
| 02/16/2025 02/16/25 | Pending | -- | -- | -- |
| 02/12/2025 02/12/25 | For Sale | $650,000 | +4.0% | $259 / Sq Ft |
| 07/28/2023 07/28/23 | Sold | $625,000 | 0.0% | $284 / Sq Ft |
| 06/17/2023 06/17/23 | Pending | -- | -- | -- |
| 05/18/2023 05/18/23 | For Sale | $625,000 | 0.0% | $284 / Sq Ft |
| 05/14/2023 05/14/23 | Pending | -- | -- | -- |
| 11/17/2022 11/17/22 | For Sale | $625,000 | -- | $284 / Sq Ft |
Tax History Compared to Growth
Tax History
| Year | Tax Paid | Tax Assessment Tax Assessment Total Assessment is a certain percentage of the fair market value that is determined by local assessors to be the total taxable value of land and additions on the property. | Land | Improvement |
|---|---|---|---|---|
| 2025 | $6,807 | $691,700 | $160,000 | $531,700 |
| 2024 | $6,807 | $625,600 | $147,500 | $478,100 |
| 2023 | $1,320 | $137,500 | $137,500 | $0 |
| 2022 | $1,266 | $131,900 | $131,900 | $0 |
| 2021 | $1,193 | $125,600 | $125,600 | $0 |
| 2020 | $1,193 | $125,600 | $125,600 | $0 |
| 2019 | $1,115 | $117,400 | $117,400 | $0 |
| 2018 | $516 | $108,700 | $108,700 | $0 |
| 2017 | $288 | $30,300 | $30,300 | $0 |
| 2016 | $261 | $27,500 | $27,500 | $0 |
Agents Affiliated with this Home
-
E
Seller's Agent in 2025
Erin Garcia
LORING WOODRIFF REAL ESTATE ASSOCIATES
-
M
Buyer's Agent in 2025
MARK MACDONALD
CORE REAL ESTATE PARTNERS LLC
-
J
Seller's Agent in 2023
Jeff Mattie
CORE REAL ESTATE PARTNERS LLC
-
D
Buyer's Agent in 2023
Deborah A. Rutter
NEST REALTY GROUP
Map
Source: Charlottesville area Association of Realtors®
MLS Number: 660818
APN: 590379016
