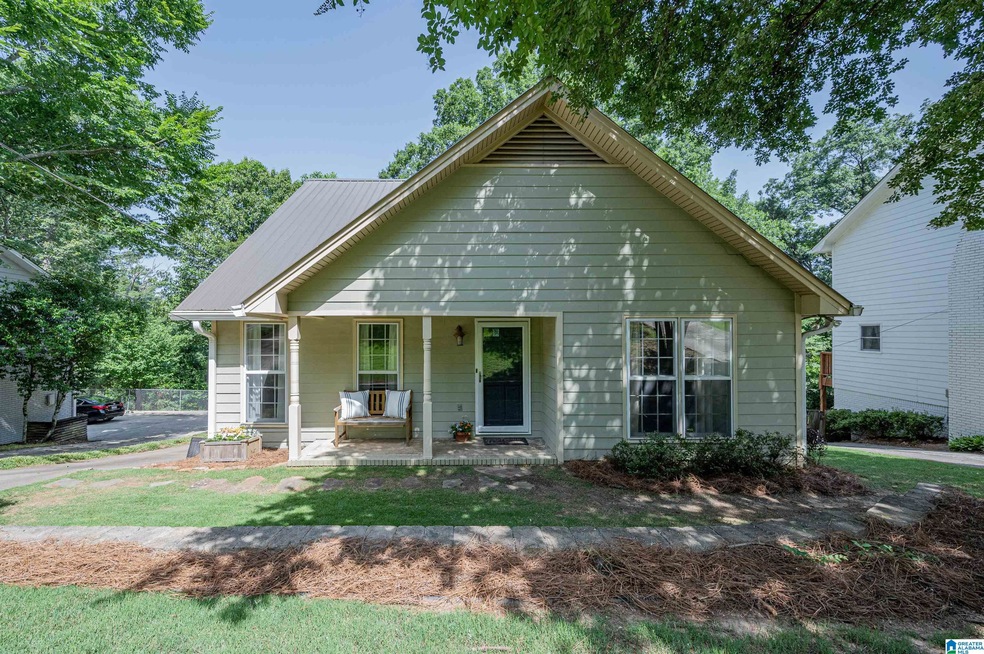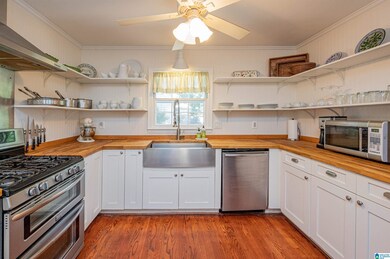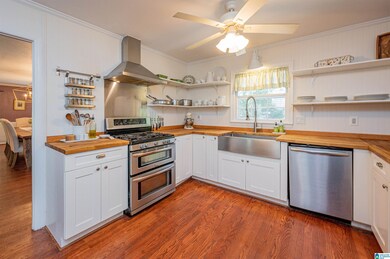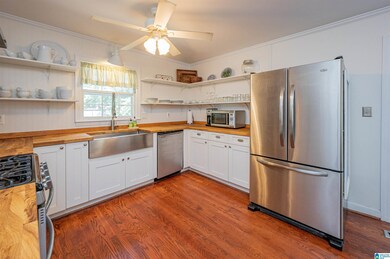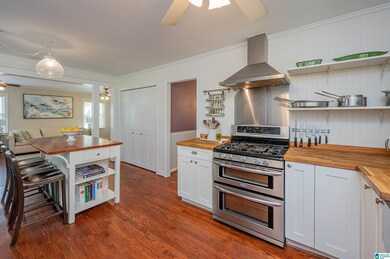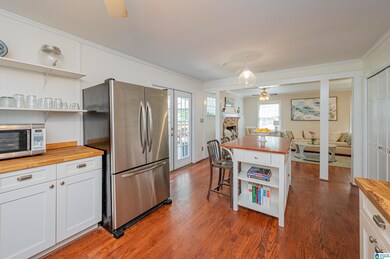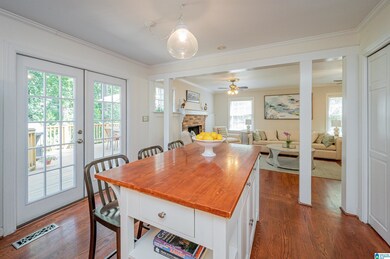
1632 Ridge Rd Birmingham, AL 35209
Highlights
- Deck
- Wood Flooring
- Butcher Block Countertops
- Edgewood Elementary School Rated A+
- Attic
- Play Room
About This Home
As of July 2022Fantastic Location convenient to everything that Homewood has to offer! Tons of updates to this charming 4 bed/3 bath home with over 2,800 Sq Ft! The large living room with welcoming fireplace is open to the amazing kitchen with butcher block counters, stainless apron-front sink, stainless appliances including a double oven gas range, a large island with storage, and a huge pantry. Enjoy relaxing time on the front porch or entertaining on the new back deck which is accessed by French doors from the kitchen. The dining room is spacious & set up for the largest of dinner parties. Main level playroom can be used as a bedroom. Gorgeous new floors throughout house. Upstairs are 3 bedrooms including the master & an updated bath. Full laundry room, full bath, & an additional bedroom are on the lower level. There is also a one car garage and plenty of storage space. Walking distance to Central Park, the library, & Overton Park. Minutes from, schools, restaurants, downtown Homewood & Hwy 31.
Home Details
Home Type
- Single Family
Est. Annual Taxes
- $3,639
Year Built
- Built in 1977
Lot Details
- 0.36 Acre Lot
- Interior Lot
- Few Trees
Parking
- 1 Car Attached Garage
- Basement Garage
- Rear-Facing Garage
- Driveway
- Off-Street Parking
Home Design
- HardiePlank Siding
Interior Spaces
- 1.5-Story Property
- Crown Molding
- Smooth Ceilings
- Ceiling Fan
- Wood Burning Fireplace
- Fireplace With Gas Starter
- Brick Fireplace
- Window Treatments
- French Doors
- Living Room with Fireplace
- Dining Room
- Play Room
- Storm Doors
- Attic
Kitchen
- Double Oven
- Gas Cooktop
- Stove
- Dishwasher
- Stainless Steel Appliances
- Kitchen Island
- Butcher Block Countertops
Flooring
- Wood
- Tile
Bedrooms and Bathrooms
- 4 Bedrooms
- Primary Bedroom Upstairs
- 3 Full Bathrooms
- Split Vanities
- Bathtub and Shower Combination in Primary Bathroom
- Separate Shower
Laundry
- Laundry Room
- Sink Near Laundry
- Laundry Chute
- Washer and Electric Dryer Hookup
Basement
- Basement Fills Entire Space Under The House
- Bedroom in Basement
- Laundry in Basement
- Natural lighting in basement
Outdoor Features
- Deck
- Porch
Schools
- Shades Cahaba Elementary School
- Homewood Middle School
- Homewood High School
Utilities
- Two cooling system units
- Central Heating and Cooling System
- Two Heating Systems
- Heating System Uses Gas
- Tankless Water Heater
- Gas Water Heater
Listing and Financial Details
- Visit Down Payment Resource Website
- Assessor Parcel Number 29-00-13-1-019-065.004
Ownership History
Purchase Details
Home Financials for this Owner
Home Financials are based on the most recent Mortgage that was taken out on this home.Purchase Details
Home Financials for this Owner
Home Financials are based on the most recent Mortgage that was taken out on this home.Purchase Details
Home Financials for this Owner
Home Financials are based on the most recent Mortgage that was taken out on this home.Purchase Details
Home Financials for this Owner
Home Financials are based on the most recent Mortgage that was taken out on this home.Purchase Details
Home Financials for this Owner
Home Financials are based on the most recent Mortgage that was taken out on this home.Similar Homes in Birmingham, AL
Home Values in the Area
Average Home Value in this Area
Purchase History
| Date | Type | Sale Price | Title Company |
|---|---|---|---|
| Warranty Deed | $545,000 | -- | |
| Warranty Deed | $545,000 | None Listed On Document | |
| Warranty Deed | $375,000 | -- | |
| Warranty Deed | $300,000 | None Available | |
| Warranty Deed | $188,000 | -- |
Mortgage History
| Date | Status | Loan Amount | Loan Type |
|---|---|---|---|
| Open | $485,000 | New Conventional | |
| Closed | $485,000 | New Conventional | |
| Previous Owner | $186,000 | Commercial | |
| Previous Owner | $60,000 | Commercial | |
| Previous Owner | $318,750 | New Conventional | |
| Previous Owner | $240,000 | New Conventional | |
| Previous Owner | $15,000 | Credit Line Revolving | |
| Previous Owner | $221,000 | Unknown | |
| Previous Owner | $45,000 | Stand Alone Second | |
| Previous Owner | $25,000 | Credit Line Revolving | |
| Previous Owner | $178,600 | No Value Available |
Property History
| Date | Event | Price | Change | Sq Ft Price |
|---|---|---|---|---|
| 07/22/2022 07/22/22 | Sold | $545,000 | +0.9% | $191 / Sq Ft |
| 06/17/2022 06/17/22 | For Sale | $539,900 | +44.0% | $189 / Sq Ft |
| 07/16/2015 07/16/15 | Sold | $375,000 | -6.2% | $182 / Sq Ft |
| 06/05/2015 06/05/15 | Pending | -- | -- | -- |
| 04/27/2015 04/27/15 | For Sale | $399,900 | -- | $194 / Sq Ft |
Tax History Compared to Growth
Tax History
| Year | Tax Paid | Tax Assessment Tax Assessment Total Assessment is a certain percentage of the fair market value that is determined by local assessors to be the total taxable value of land and additions on the property. | Land | Improvement |
|---|---|---|---|---|
| 2024 | $4,606 | $62,360 | -- | -- |
| 2022 | $4,257 | $57,700 | $29,000 | $28,700 |
| 2021 | $3,634 | $49,390 | $29,000 | $20,390 |
| 2020 | $3,610 | $49,070 | $29,000 | $20,070 |
| 2019 | $3,213 | $43,780 | $0 | $0 |
| 2018 | $3,235 | $44,080 | $0 | $0 |
| 2017 | $3,018 | $41,180 | $0 | $0 |
| 2016 | $2,652 | $36,300 | $0 | $0 |
| 2015 | $2,478 | $33,980 | $0 | $0 |
| 2014 | $2,511 | $34,360 | $0 | $0 |
| 2013 | $2,511 | $34,360 | $0 | $0 |
Agents Affiliated with this Home
-

Seller's Agent in 2022
Melvin Upchurch
LIST Birmingham
(205) 223-6192
79 in this area
311 Total Sales
-

Buyer's Agent in 2022
Ashley Lewis
RealtySouth
(205) 907-7622
5 in this area
79 Total Sales
-
B
Seller's Agent in 2015
Bryan Whitehead
LAH Sotheby's International Realty Homewood
-
C
Buyer's Agent in 2015
Carolyn Jeff
RealtySouth
Map
Source: Greater Alabama MLS
MLS Number: 1324053
APN: 29-00-13-1-019-065.004
- 1528 Wellington Rd
- 1426 Overlook Rd
- 1725 Windsor Blvd
- 309 Kenilworth Dr
- 1801 Wellington Rd
- 1815 Windsor Blvd
- 1609 Manhattan St
- 1504 Manhattan St
- 322 Woodland Dr
- 1029 Edgewood Blvd
- 716 Crest Ln
- 1900 Saulter Rd
- 1902 Wellington Rd
- 1807 Mayfair Dr
- 1532 Sutherland Place
- 3415 Windsor Blvd
- 1214 Irving Rd
- 460 Lakewood Dr
- 1403 Ardsley Place
- 465 Lakewood Dr
