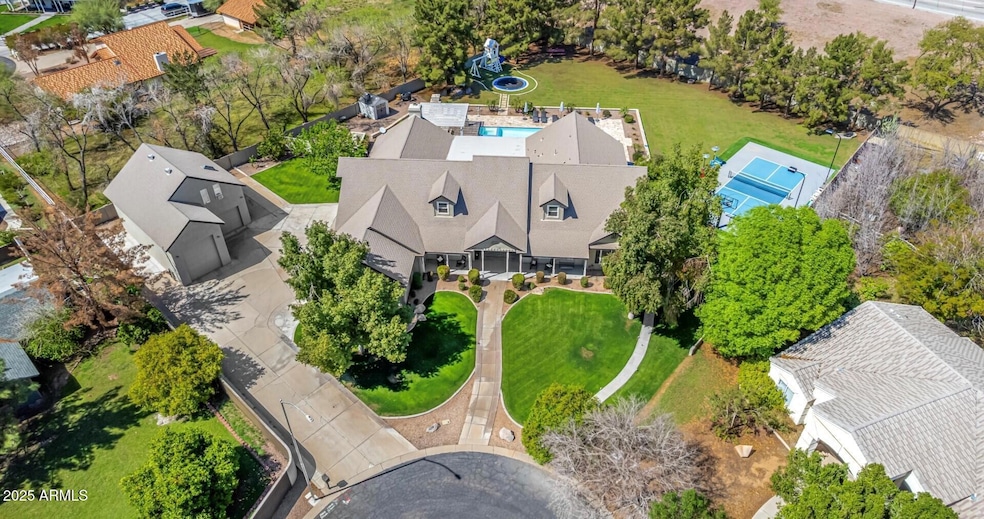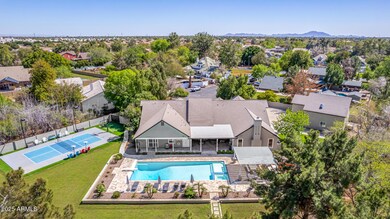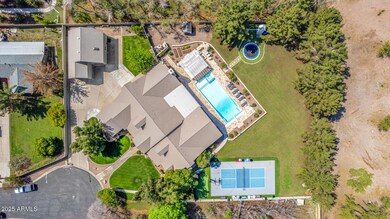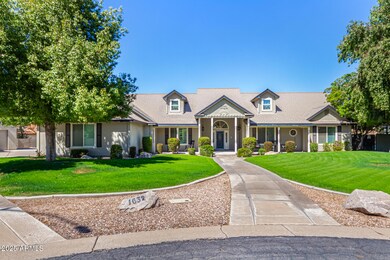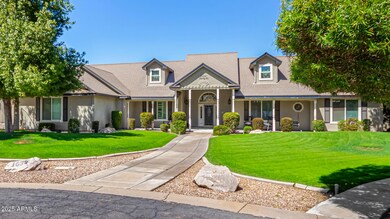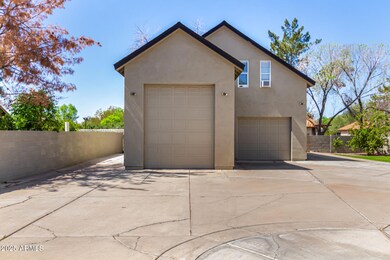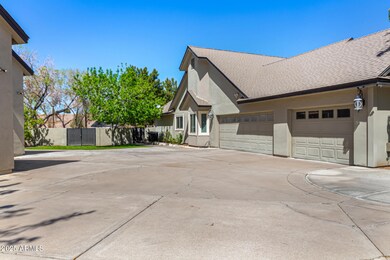
1632 S Alba Cir Mesa, AZ 85204
Central Mesa NeighborhoodHighlights
- Horses Allowed On Property
- Heated Pool
- 0.95 Acre Lot
- Pioneer Elementary School Rated A-
- RV Garage
- 1 Fireplace
About This Home
As of June 2025Experience serene living in the middle of town on acre cul de sac lot! As you walk in the front door, you will feel right at home in this charming 5 bedroom, 4.5 bath, 4 car garage home, which includes detached RV garage with loft that can be converted into office or separate living!
Beautiful interior features include wood look tile floors, neutral paint, plush carpet, brick fireplace & more!
Entertainer's dream backyard featuring gorgeous, oversized heated pool with tumbled travertine deck, jacuzzi, pickleball/basketball court, lg patio,
in-ground trampoline, built in fire-pit, gazebo w pizza oven, grill, sink, & fridge.
Newer A/C units! No HOA gives you flexibility to do what you wish!
Close to restaurants, shopping & easy access to freeway!
Top rated Gilbert public schools! Additional Features -
Automatic pool cover (keypad on wall controls cover to extend over pool and Jacuzzi)
Commercial grade playset
Swamp cooler in RV
Lemon/ lime trees
Raised box garden
Central Vac
Primary bedroom has separate entrance to pool & his/hers closets
Bedrooms have ensuite or Jack and Jill bathrooms
Large secondary bedrooms
Full bath outside for pool use
Built in Viking Fridge
Garage Cabinets
Large Laundry room
Lots of extra storage closets
Home Details
Home Type
- Single Family
Est. Annual Taxes
- $4,681
Year Built
- Built in 1988
Lot Details
- 0.95 Acre Lot
- Cul-De-Sac
- Block Wall Fence
- Front and Back Yard Sprinklers
- Grass Covered Lot
Parking
- 6 Car Detached Garage
- Garage ceiling height seven feet or more
- Side or Rear Entrance to Parking
- Garage Door Opener
- RV Garage
Home Design
- Wood Frame Construction
- Composition Roof
- Stucco
Interior Spaces
- 4,073 Sq Ft Home
- 1-Story Property
- Central Vacuum
- Ceiling Fan
- 1 Fireplace
- Double Pane Windows
- Washer and Dryer Hookup
Kitchen
- Eat-In Kitchen
- Electric Cooktop
- Built-In Microwave
- Kitchen Island
Flooring
- Carpet
- Tile
Bedrooms and Bathrooms
- 5 Bedrooms
- Primary Bathroom is a Full Bathroom
- 4.5 Bathrooms
- Dual Vanity Sinks in Primary Bathroom
- Bathtub With Separate Shower Stall
Pool
- Heated Pool
- Heated Spa
Outdoor Features
- Covered patio or porch
- Outdoor Storage
- Playground
Schools
- Pioneer Elementary School
- Greenfield Junior High School
- Highland High School
Horse Facilities and Amenities
- Horses Allowed On Property
Utilities
- Central Air
- Heating Available
- High Speed Internet
- Cable TV Available
Listing and Financial Details
- Tax Lot 53
- Assessor Parcel Number 140-64-360
Community Details
Overview
- No Home Owners Association
- Association fees include no fees
- Heritage Acres Unit 2 Subdivision
Recreation
- Pickleball Courts
- Sport Court
Ownership History
Purchase Details
Home Financials for this Owner
Home Financials are based on the most recent Mortgage that was taken out on this home.Purchase Details
Home Financials for this Owner
Home Financials are based on the most recent Mortgage that was taken out on this home.Purchase Details
Home Financials for this Owner
Home Financials are based on the most recent Mortgage that was taken out on this home.Purchase Details
Home Financials for this Owner
Home Financials are based on the most recent Mortgage that was taken out on this home.Purchase Details
Purchase Details
Home Financials for this Owner
Home Financials are based on the most recent Mortgage that was taken out on this home.Purchase Details
Purchase Details
Purchase Details
Similar Homes in Mesa, AZ
Home Values in the Area
Average Home Value in this Area
Purchase History
| Date | Type | Sale Price | Title Company |
|---|---|---|---|
| Warranty Deed | $1,500,000 | Clear Title Agency Of Arizona | |
| Warranty Deed | -- | Clear Title Agency Of Az Llc | |
| Cash Sale Deed | $600,000 | Security Title Agency Inc | |
| Interfamily Deed Transfer | -- | Security Title Agency Inc | |
| Special Warranty Deed | -- | None Available | |
| Interfamily Deed Transfer | -- | Fidelity National Title | |
| Interfamily Deed Transfer | -- | Fidelity National Title | |
| Interfamily Deed Transfer | -- | -- | |
| Cash Sale Deed | $50,900 | Lawyers Title Of Arizona Inc | |
| Interfamily Deed Transfer | -- | Security Title Agency | |
| Warranty Deed | $379,000 | Security Title Agency | |
| Warranty Deed | -- | -- |
Mortgage History
| Date | Status | Loan Amount | Loan Type |
|---|---|---|---|
| Open | $1,349,850 | New Conventional | |
| Previous Owner | $350,000 | Credit Line Revolving | |
| Previous Owner | $474,800 | New Conventional | |
| Previous Owner | $80,000 | Credit Line Revolving | |
| Previous Owner | $424,100 | New Conventional | |
| Previous Owner | $550,000 | Purchase Money Mortgage | |
| Previous Owner | $550,000 | Purchase Money Mortgage | |
| Previous Owner | $254,750 | Purchase Money Mortgage |
Property History
| Date | Event | Price | Change | Sq Ft Price |
|---|---|---|---|---|
| 06/30/2025 06/30/25 | Sold | $1,500,000 | -3.2% | $368 / Sq Ft |
| 05/23/2025 05/23/25 | Pending | -- | -- | -- |
| 05/10/2025 05/10/25 | Price Changed | $1,550,000 | -6.1% | $381 / Sq Ft |
| 04/10/2025 04/10/25 | For Sale | $1,650,000 | 0.0% | $405 / Sq Ft |
| 04/03/2025 04/03/25 | Pending | -- | -- | -- |
| 03/20/2025 03/20/25 | For Sale | $1,650,000 | +189.5% | $405 / Sq Ft |
| 02/28/2017 02/28/17 | Sold | $570,000 | -3.4% | $140 / Sq Ft |
| 01/27/2017 01/27/17 | Pending | -- | -- | -- |
| 11/20/2016 11/20/16 | Price Changed | $590,000 | -1.7% | $145 / Sq Ft |
| 07/06/2016 07/06/16 | For Sale | $599,900 | -- | $147 / Sq Ft |
Tax History Compared to Growth
Tax History
| Year | Tax Paid | Tax Assessment Tax Assessment Total Assessment is a certain percentage of the fair market value that is determined by local assessors to be the total taxable value of land and additions on the property. | Land | Improvement |
|---|---|---|---|---|
| 2025 | $4,681 | $61,201 | -- | -- |
| 2024 | $4,712 | $58,287 | -- | -- |
| 2023 | $4,712 | $103,610 | $20,720 | $82,890 |
| 2022 | $4,593 | $72,880 | $14,570 | $58,310 |
| 2021 | $4,883 | $66,700 | $13,340 | $53,360 |
| 2020 | $4,792 | $60,580 | $12,110 | $48,470 |
| 2019 | $4,443 | $53,270 | $10,650 | $42,620 |
| 2018 | $4,230 | $54,300 | $10,860 | $43,440 |
| 2017 | $4,087 | $51,970 | $10,390 | $41,580 |
| 2016 | $4,215 | $51,470 | $10,290 | $41,180 |
| 2015 | $3,814 | $49,450 | $9,890 | $39,560 |
Agents Affiliated with this Home
-
Aimee Lunt

Seller's Agent in 2025
Aimee Lunt
Real Broker
(480) 228-0320
1 in this area
131 Total Sales
-
S
Seller's Agent in 2017
Sharon Rodgers
DeLex Realty
-
Donald Hendrickson
D
Buyer's Agent in 2017
Donald Hendrickson
Delex Realty
(480) 558-8800
1 Total Sale
Map
Source: Arizona Regional Multiple Listing Service (ARMLS)
MLS Number: 6836116
APN: 140-64-360
- 2845 E Irwin Ave
- 3021 E Harmony Cir
- 3106 E Grove Ave
- 3315 E Hampton Ave
- 3303 E Baseline Rd Unit 107
- 3424 E Harmony Ave
- 1450 N Sailors Way
- 3510 E Hampton Ave Unit 133
- 3510 E Hampton Ave Unit 74
- 2955 E Flossmoor Ave
- 1225 E Sea Gull Dr
- 944 E Melody Dr
- 1333 E Bermuda Bay Ct
- 1210 E Azure Sea Ln
- 1310 N Mission Cove Ln
- 1502 E Treasure Cove Dr
- 1233 E Azure Sea Ln
- 2447 E Holmes Ave
- 2433 E Impala Ave
- 1507 E Treasure Cove Dr
