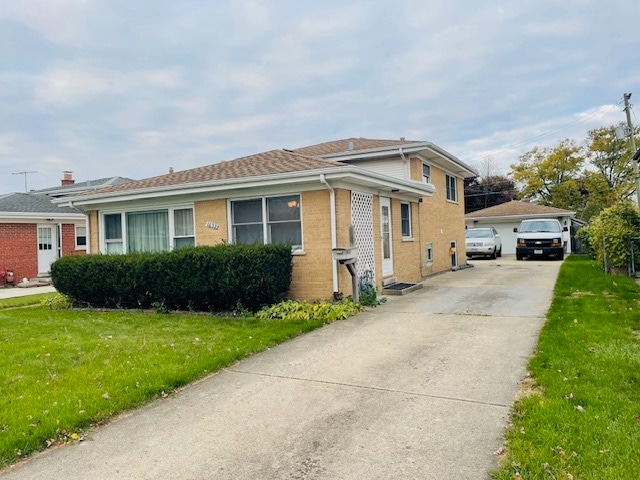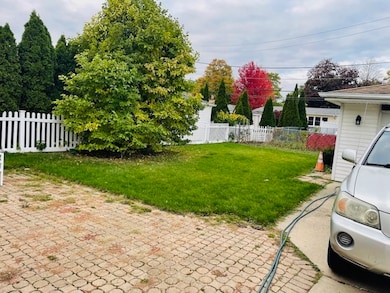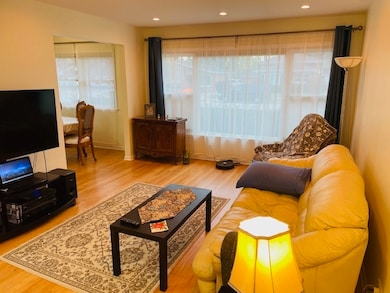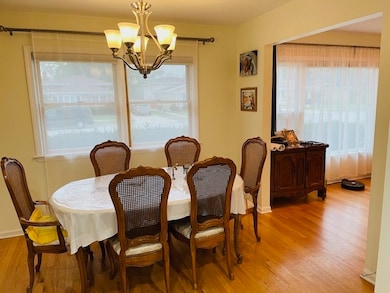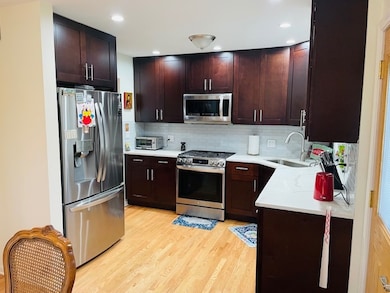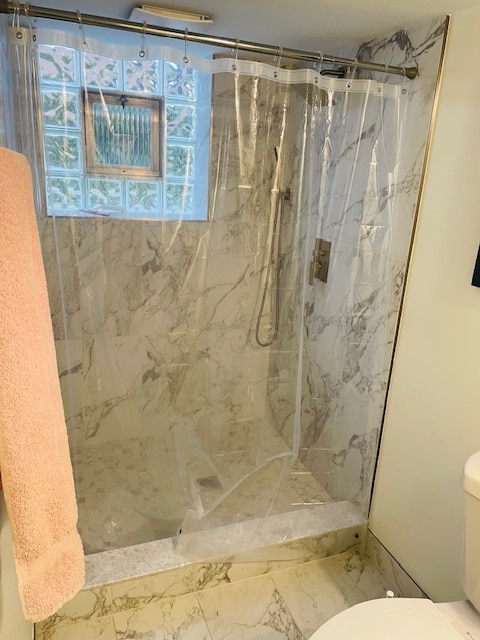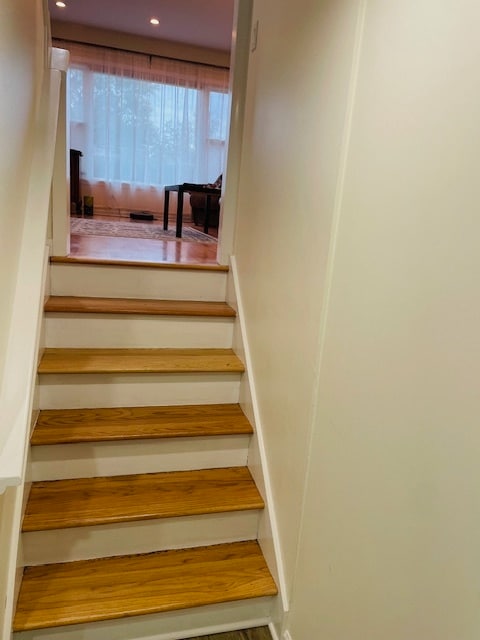1632 S Elm St Des Plaines, IL 60018
Estimated payment $2,910/month
Highlights
- Wood Flooring
- Soaking Tub
- Living Room
- South Elementary School Rated A-
- Patio
- Laundry Room
About This Home
Enjoy the move-in-ready, brick home with 3 bathrooms/2 bath split-level, multiple parcels, in the nice Des Plaines location! You'll appreciate the oversized 2.5-car garage and large yard-perfect for summer entertaining. The house was remodeled in 2022-new wood kitchen cabinets, granite countertops, new backsplash, new 2 full bathrooms, kitchen granite countertop, marble countertop and tiles in the baths. Refinished floor and newer SS appliances. Large living room, eat in kitchen, finished lower level offering additional living room space and kitchen. Top of the line windows, roof and garage door were replaced in 2006 and HVAC was replaced in 2004. Newer water tank (2021), newer some pump and ejector pump (2022). Under ground sewer line was replaced from house to city connection at sidewalk approx. 7 years ago. Don't miss this opportunity to own this beautiful house!
Home Details
Home Type
- Single Family
Est. Annual Taxes
- $7,855
Year Built
- Built in 1963 | Remodeled in 2022
Lot Details
- Lot Dimensions are 48x130
- Paved or Partially Paved Lot
- Additional Parcels
Parking
- 2.5 Car Garage
- Driveway
- Parking Included in Price
Home Design
- Split Level Home
- Tri-Level Property
- Brick Exterior Construction
- Asphalt Roof
- Concrete Perimeter Foundation
Interior Spaces
- 1,559 Sq Ft Home
- Window Screens
- Family Room
- Living Room
- Combination Kitchen and Dining Room
- Wood Flooring
- Finished Basement Bathroom
- Unfinished Attic
Kitchen
- Range
- Microwave
- Dishwasher
Bedrooms and Bathrooms
- 3 Bedrooms
- 3 Potential Bedrooms
- 2 Full Bathrooms
- Dual Sinks
- Soaking Tub
Laundry
- Laundry Room
- Dryer
- Washer
Outdoor Features
- Patio
Schools
- South Elementary School
- Algonquin Middle School
- Maine West High School
Utilities
- Forced Air Heating and Cooling System
- Heating System Uses Natural Gas
- Lake Michigan Water
Listing and Financial Details
- Homeowner Tax Exemptions
Map
Home Values in the Area
Average Home Value in this Area
Tax History
| Year | Tax Paid | Tax Assessment Tax Assessment Total Assessment is a certain percentage of the fair market value that is determined by local assessors to be the total taxable value of land and additions on the property. | Land | Improvement |
|---|---|---|---|---|
| 2024 | $3,146 | $13,590 | $2,344 | $11,246 |
| 2023 | $3,057 | $13,590 | $2,344 | $11,246 |
| 2022 | $3,057 | $13,590 | $2,344 | $11,246 |
| 2021 | $2,161 | $8,694 | $1,953 | $6,741 |
| 2020 | $2,159 | $8,694 | $1,953 | $6,741 |
| 2019 | $2,168 | $9,769 | $1,953 | $7,816 |
| 2018 | $2,979 | $11,680 | $1,718 | $9,962 |
| 2017 | $2,936 | $11,680 | $1,718 | $9,962 |
| 2016 | $2,899 | $11,680 | $1,718 | $9,962 |
| 2015 | $2,517 | $9,637 | $1,484 | $8,153 |
| 2014 | $2,472 | $9,637 | $1,484 | $8,153 |
| 2013 | $2,402 | $9,637 | $1,484 | $8,153 |
Property History
| Date | Event | Price | List to Sale | Price per Sq Ft | Prior Sale |
|---|---|---|---|---|---|
| 11/20/2025 11/20/25 | Pending | -- | -- | -- | |
| 11/13/2025 11/13/25 | For Sale | $427,000 | +37.8% | $274 / Sq Ft | |
| 04/14/2022 04/14/22 | Sold | $309,896 | -3.1% | $199 / Sq Ft | View Prior Sale |
| 03/08/2022 03/08/22 | Pending | -- | -- | -- | |
| 02/24/2022 02/24/22 | For Sale | $319,896 | -- | $205 / Sq Ft |
Purchase History
| Date | Type | Sale Price | Title Company |
|---|---|---|---|
| Warranty Deed | $310,000 | -- | |
| Warranty Deed | $310,000 | Fidelity National Title | |
| Warranty Deed | $310,000 | -- | |
| Warranty Deed | $92,666 | -- |
Mortgage History
| Date | Status | Loan Amount | Loan Type |
|---|---|---|---|
| Open | $247,917 | New Conventional |
Source: Midwest Real Estate Data (MRED)
MLS Number: 12517902
APN: 09-29-206-011-0000
- 1689 S Elm St
- 1724 Illinois St
- 1721 Linden St
- 1783 Lee St
- 1536 Orchard St
- 1700 E Forest Ave
- 2017 Pine St Unit B
- 1050 E Oakton St
- 1489 E Algonquin Rd
- 991 Wicke Ave
- 1640 S River Rd
- 1928 Kennicott Ct
- 2131 Ash St Unit G
- 1278 E River Dr
- 1394 Carol Ln
- 807 Fairmont Ct
- 1380 Oakwood Ave Unit 306
- 1524 Oakwood Ave
- 1365 Ashland Ave Unit 302
- 2025 Plainfield Dr
