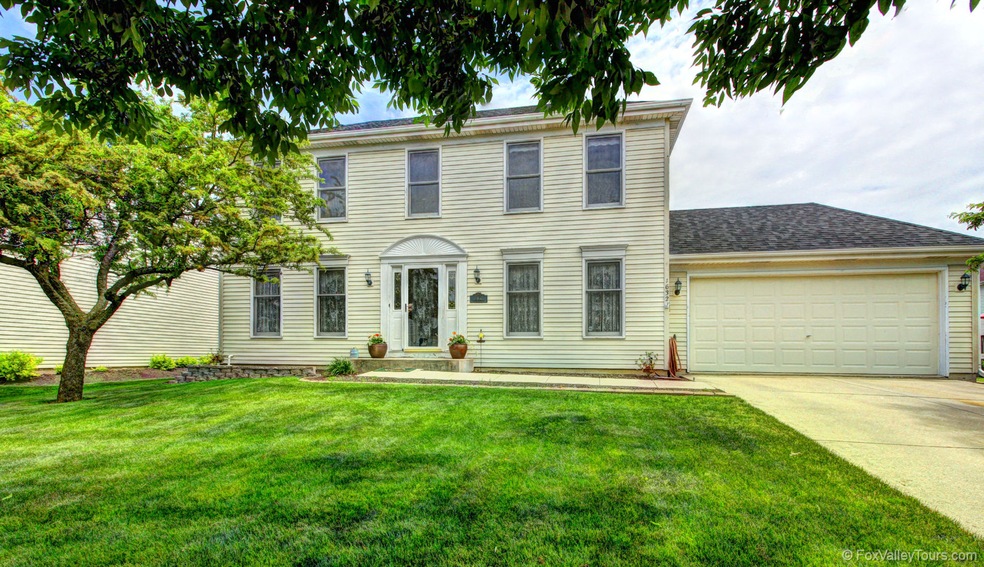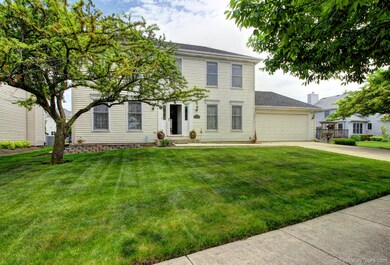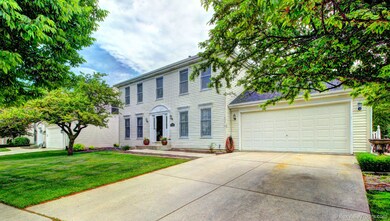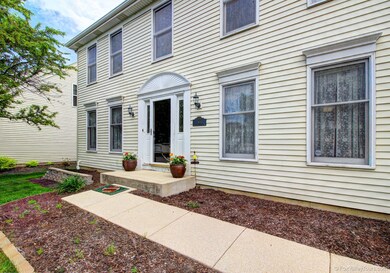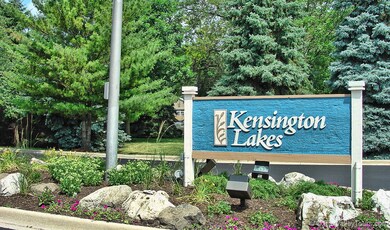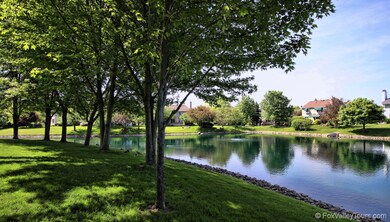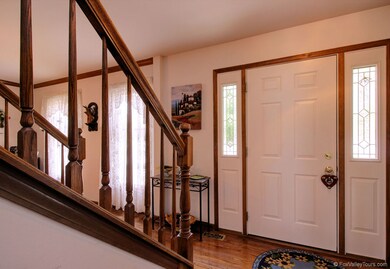
1632 S Hampton Dr Aurora, IL 60506
Edgelawn Randall NeighborhoodHighlights
- Deck
- Sitting Room
- Fenced Yard
- Wood Flooring
- Formal Dining Room
- 2 Car Attached Garage
About This Home
As of April 2025Lovely home in popular Kensington Lakes is clean and well kept and has many wonderful and unique features! Great floorplan, with great flow and open concept. Roomy entry draws your eyes in. Large living and dining room with hardwood floors flank the entry. Kitchen is open to the family room with raised hearth, woodburning fireplace and large (new) picture window overlooking the back yard. Kitchen has newer appliances, including Samsung double oven, fisher paykel dishwasher, GE Profile Refridgerator. All appliances are stainless. Upstairs find three generous bedrooms (previously a four bedroom, could easily be converted back if needed). The master suite is luxurious, with built in closet/cabinetry (wait until you see the shoe closet!) and a separate sitting room. Fantastic space to get away and wind down with a great book. The secondary bedrooms are good sized and have plenty of closet space. The basement is full, and partially finished with the best laundry room EVER! The backyard is an absolute oasis, and will be the place to play, or just enjoy the afternoon. Kensington Lakes is a beautiful and popular neighborhood, with its winding streets and lovely (stocked) lakes. Residents can fish (catch and release) and ice skate in the winter. Convenient to Randall Road shopping, schools, I-88 and the Metra! Welcome Home!
Last Agent to Sell the Property
Keller Williams Innovate - Aurora License #475125832 Listed on: 05/27/2021

Home Details
Home Type
- Single Family
Est. Annual Taxes
- $7,086
Year Built
- Built in 1996
Lot Details
- 9,845 Sq Ft Lot
- Lot Dimensions are 71x117x74x120
- Fenced Yard
HOA Fees
- $24 Monthly HOA Fees
Parking
- 2 Car Attached Garage
- Heated Garage
- Garage Transmitter
- Garage Door Opener
- Parking Space is Owned
Home Design
- Aluminum Siding
- Concrete Perimeter Foundation
Interior Spaces
- 1,948 Sq Ft Home
- 2-Story Property
- Wood Burning Fireplace
- Fireplace With Gas Starter
- Family Room with Fireplace
- Sitting Room
- Formal Dining Room
- Wood Flooring
- Partially Finished Basement
- Basement Fills Entire Space Under The House
Kitchen
- Range<<rangeHoodToken>>
- <<microwave>>
- Dishwasher
- Disposal
Bedrooms and Bathrooms
- 3 Bedrooms
- 3 Potential Bedrooms
Outdoor Features
- Deck
- Patio
Schools
- Hall Elementary School
- Jefferson Middle School
- West Aurora High School
Utilities
- Forced Air Heating and Cooling System
- Heating System Uses Natural Gas
Community Details
- Association fees include insurance, lake rights
- Kensington Lakes Subdivision
Listing and Financial Details
- Homeowner Tax Exemptions
Ownership History
Purchase Details
Home Financials for this Owner
Home Financials are based on the most recent Mortgage that was taken out on this home.Purchase Details
Home Financials for this Owner
Home Financials are based on the most recent Mortgage that was taken out on this home.Purchase Details
Home Financials for this Owner
Home Financials are based on the most recent Mortgage that was taken out on this home.Purchase Details
Home Financials for this Owner
Home Financials are based on the most recent Mortgage that was taken out on this home.Purchase Details
Home Financials for this Owner
Home Financials are based on the most recent Mortgage that was taken out on this home.Purchase Details
Purchase Details
Similar Homes in Aurora, IL
Home Values in the Area
Average Home Value in this Area
Purchase History
| Date | Type | Sale Price | Title Company |
|---|---|---|---|
| Warranty Deed | $385,000 | Wheatland Title | |
| Deed | $305,000 | Old Republic Title | |
| Deed | -- | None Available | |
| Deed | -- | Law Title Insurance | |
| Warranty Deed | $229,000 | First American Title Co | |
| Warranty Deed | $229,000 | First American Title Co | |
| Joint Tenancy Deed | $177,000 | Chicago Title Insurance Co |
Mortgage History
| Date | Status | Loan Amount | Loan Type |
|---|---|---|---|
| Open | $365,750 | New Conventional | |
| Previous Owner | $289,750 | New Conventional | |
| Previous Owner | $57,400 | Unknown | |
| Previous Owner | $194,600 | Seller Take Back | |
| Previous Owner | $206,000 | Purchase Money Mortgage |
Property History
| Date | Event | Price | Change | Sq Ft Price |
|---|---|---|---|---|
| 04/25/2025 04/25/25 | Sold | $385,000 | +1.3% | $198 / Sq Ft |
| 03/23/2025 03/23/25 | Pending | -- | -- | -- |
| 03/18/2025 03/18/25 | For Sale | $379,900 | +24.6% | $195 / Sq Ft |
| 07/16/2021 07/16/21 | Sold | $305,000 | +1.7% | $157 / Sq Ft |
| 06/03/2021 06/03/21 | Pending | -- | -- | -- |
| 05/27/2021 05/27/21 | For Sale | $299,900 | -- | $154 / Sq Ft |
Tax History Compared to Growth
Tax History
| Year | Tax Paid | Tax Assessment Tax Assessment Total Assessment is a certain percentage of the fair market value that is determined by local assessors to be the total taxable value of land and additions on the property. | Land | Improvement |
|---|---|---|---|---|
| 2023 | $8,147 | $103,111 | $18,952 | $84,159 |
| 2022 | $7,797 | $94,079 | $17,292 | $76,787 |
| 2021 | $7,487 | $87,944 | $16,099 | $71,845 |
| 2020 | $7,086 | $81,687 | $14,954 | $66,733 |
| 2019 | $6,814 | $75,685 | $13,855 | $61,830 |
| 2018 | $6,877 | $74,886 | $12,816 | $62,070 |
| 2017 | $7,679 | $80,614 | $11,809 | $68,805 |
| 2016 | $6,880 | $70,764 | $10,123 | $60,641 |
| 2015 | -- | $61,784 | $8,705 | $53,079 |
| 2014 | -- | $57,661 | $8,372 | $49,289 |
| 2013 | -- | $56,840 | $8,253 | $48,587 |
Agents Affiliated with this Home
-
Melissa Yackley

Seller's Agent in 2025
Melissa Yackley
United Real Estate-Chicago
(630) 802-9795
7 in this area
258 Total Sales
-
Raquel Goggin

Buyer's Agent in 2025
Raquel Goggin
Goggin Real Estate LLC
(630) 207-9566
1 in this area
257 Total Sales
-
Kathy Brothers

Seller's Agent in 2021
Kathy Brothers
Keller Williams Innovate - Aurora
(630) 201-4664
43 in this area
502 Total Sales
Map
Source: Midwest Real Estate Data (MRED)
MLS Number: 11102218
APN: 15-17-181-004
- 937 Wellington Cir Unit 2
- 1096 Cascade Dr
- 1866 Robert Ct
- 1381 N Glen Cir Unit D
- 1644 Bridle Post Dr Unit 1644
- 811 N Glenwood Place
- 833 N Randall Rd Unit C3
- 1389 Monomoy St Unit B2
- 1320 N Glen Cir Unit B
- 1357 Monomoy St Unit B1
- 1240 Colorado Ave
- 1218 N Randall Rd
- 1927 W Illinois Ave Unit 29
- 507 Westgate Dr
- 809 Eagle Dr
- 2140 Baker St
- 1340 Ironwood Ct
- 1088 Alameda Dr
- 2210 Sandburg Dr
- 1309 Plum St
