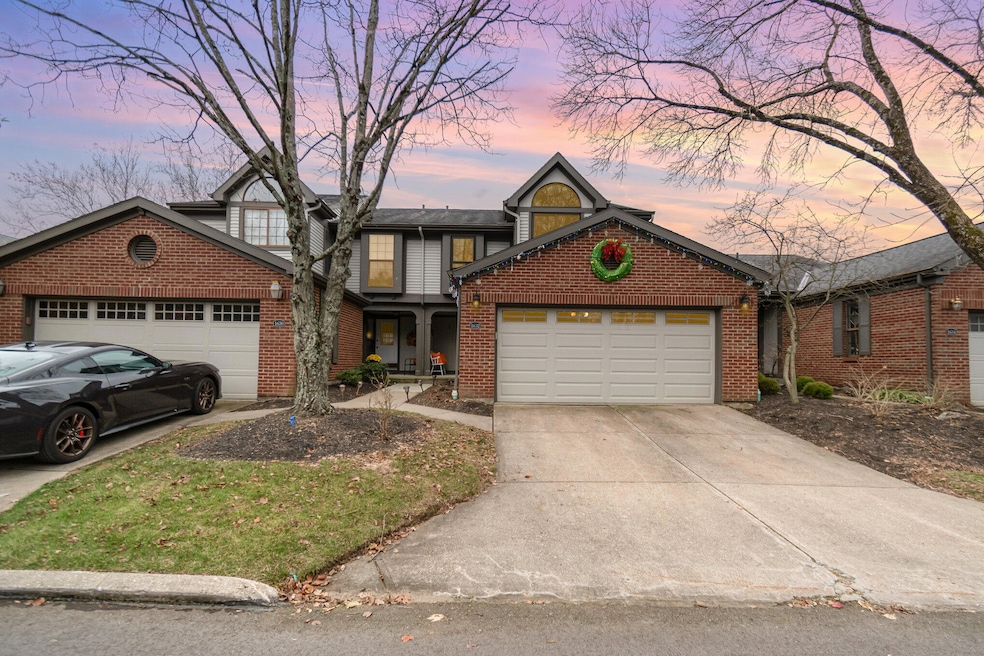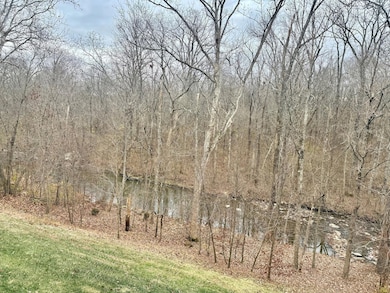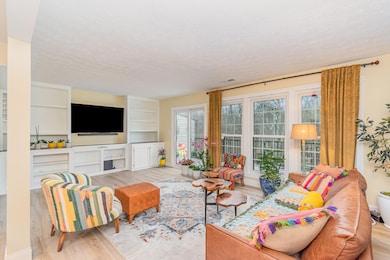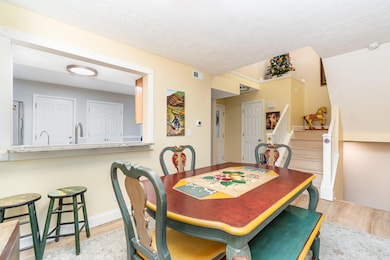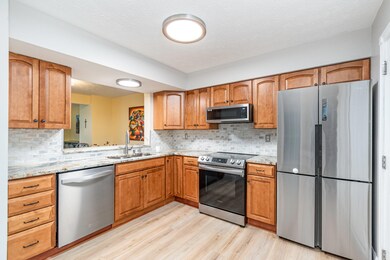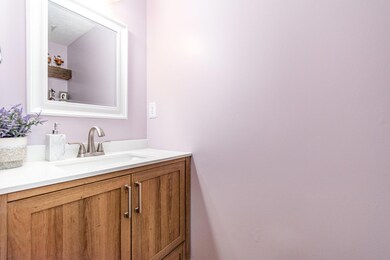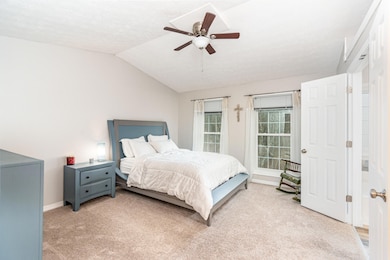1632 Shady Cove Ln Florence, KY 41042
Oakbrook Neighborhood
2
Beds
4
Baths
2,208
Sq Ft
$265/mo
HOA Fee
Highlights
- Deck
- Traditional Architecture
- Granite Countertops
- Stephens Elementary School Rated A-
- Loft
- 4-minute walk to Oakbrook Park
About This Home
Move in before Christmas*Gorgeous and well maintained townhome*2 bedrooms and a loft/flex space great for home office*2 full 2 half baths oversize 2 car garage*Quiet community with Stunning Creek view*
Townhouse Details
Home Type
- Townhome
Est. Annual Taxes
- $2,806
Year Built
- Built in 1988
Lot Details
- 1,307 Sq Ft Lot
- Landscaped
- Private Yard
HOA Fees
- $265 Monthly HOA Fees
Parking
- 2 Car Garage
- Front Facing Garage
- Garage Door Opener
- Driveway
Home Design
- Traditional Architecture
- Brick Exterior Construction
- Slab Foundation
- Shingle Roof
- Vinyl Siding
Interior Spaces
- 2,208 Sq Ft Home
- 2-Story Property
- Ceiling Fan
- Wood Burning Fireplace
- Insulated Windows
- Entrance Foyer
- Family Room
- Living Room
- Formal Dining Room
- Loft
- Basement Fills Entire Space Under The House
Kitchen
- Eat-In Kitchen
- Double Oven
- Electric Range
- Microwave
- Dishwasher
- Stainless Steel Appliances
- Granite Countertops
Bedrooms and Bathrooms
- 2 Bedrooms
- Double Vanity
- Soaking Tub
- Bathtub with Shower
Laundry
- Laundry Room
- Laundry on lower level
- Dryer
- Washer
Outdoor Features
- Deck
- Patio
Schools
- Stephens Elementary School
- Camp Ernst Middle School
- Boone County High School
Utilities
- Mini Split Air Conditioners
- Central Air
- Heat Pump System
- Furnace
- Separate Meters
Listing and Financial Details
- Tenant pays for electricity, heat, internet/wifi, sewer, water
- No Smoking Allowed
- 12 Month Lease Term
- Assessor Parcel Number 049.08-12-062.03
Community Details
Overview
- Association fees include association fees, ground maintenance, maintenance structure, snow removal, insurance
- Rentz Association, Phone Number (859) 581-4815
- On-Site Maintenance
Recreation
- Snow Removal
Pet Policy
- No Pets Allowed
Security
- Resident Manager or Management On Site
Map
Source: Northern Kentucky Multiple Listing Service
MLS Number: 638344
APN: 049.08-12-062.03
Nearby Homes
- 1602 Greens Edge Dr
- 7200 Oakbrook Rd
- 6806 Hillock Ct
- 6855 Glen Arbor Dr
- 7163 Cascade Dr
- 3944 Country Mill Ridge
- 6174 Ridgewood Ct
- 6319 Cliffside Dr
- 4104 Country Mill Ridge
- 6214 Ridgewood Ct
- 3005 Lodge View Ct Unit 301
- 2539 Paragon Mill Dr Unit 16305
- 2316 Paragon Mill Dr Unit 303
- 1551 Meadow Hill Ct
- 1586 Hickory Hill Ct
- 1957 Timberwyck Ln Unit 204
- 6504 Cannondale Dr
- 6508 Cannondale Dr
- 2065 Timberwyck Ln
- 1548 Linden Ct
- 6173 Ancient Oak Dr
- 6220 Crossings Dr
- 1800 Bordeaux Blvd
- 5109 Frederick Ln
- 4987 Aero Pkwy
- 1160 Boone Aire Rd
- 8778 Woodridge Dr
- 855 Clubtrail Dr
- 1735 Tanglewood Ct
- 1700 Charleston Ct
- 6486-6492 Rosetta Dr
- 5519 Limaburg Rd
- 795 Marni Cir
- 6700 Hopeful Rd
- 5455 Kingfisher Ave
- 3078 Cattail Cove Ln
- 305 Cayton Rd
- 239 Landon Ct
- 8035 Action Blvd
- 2258 Antoinette Way
