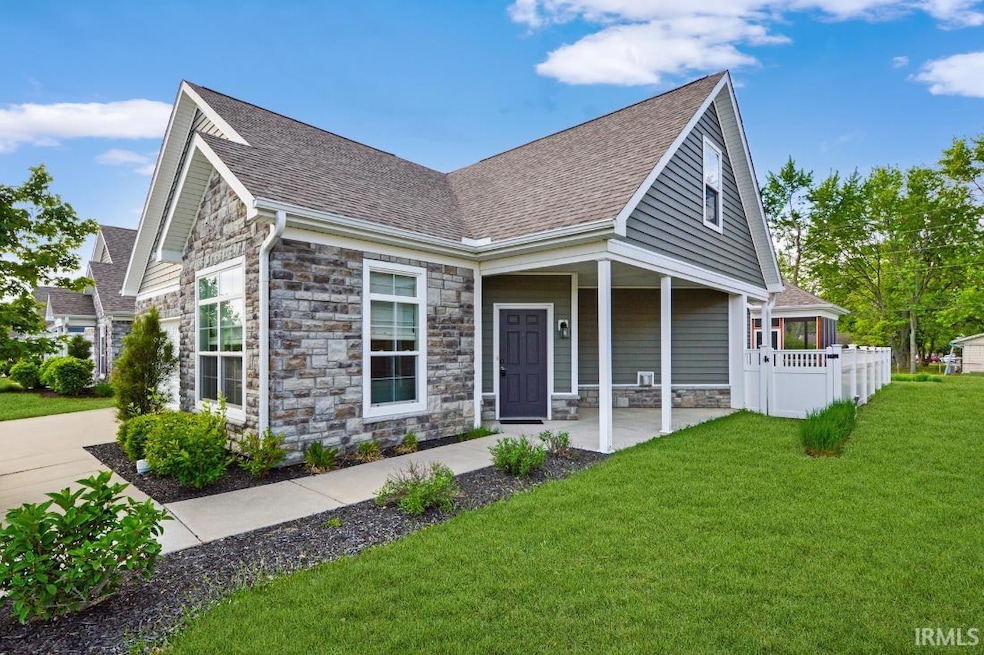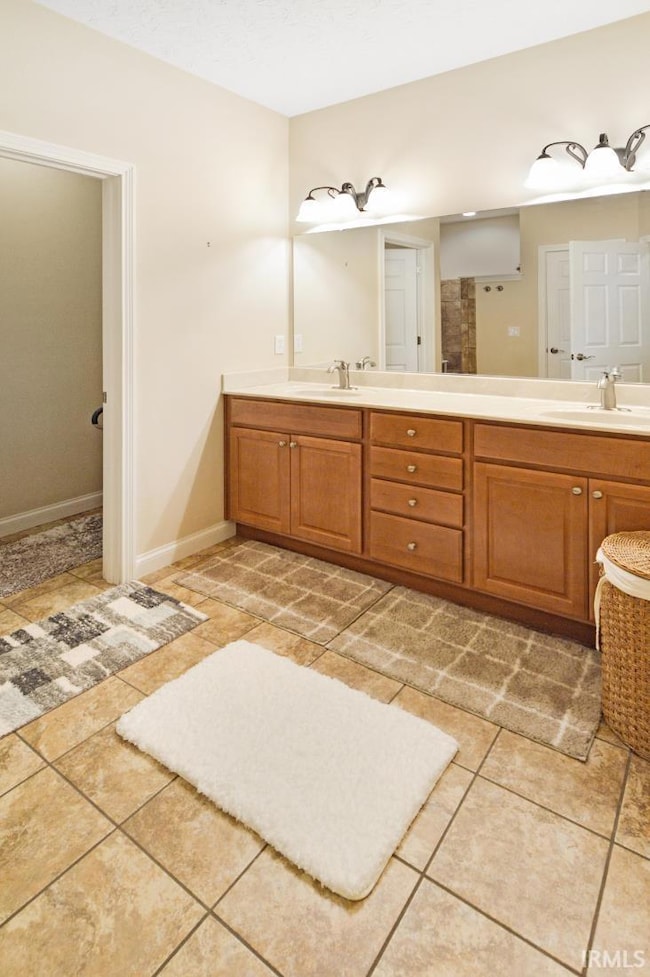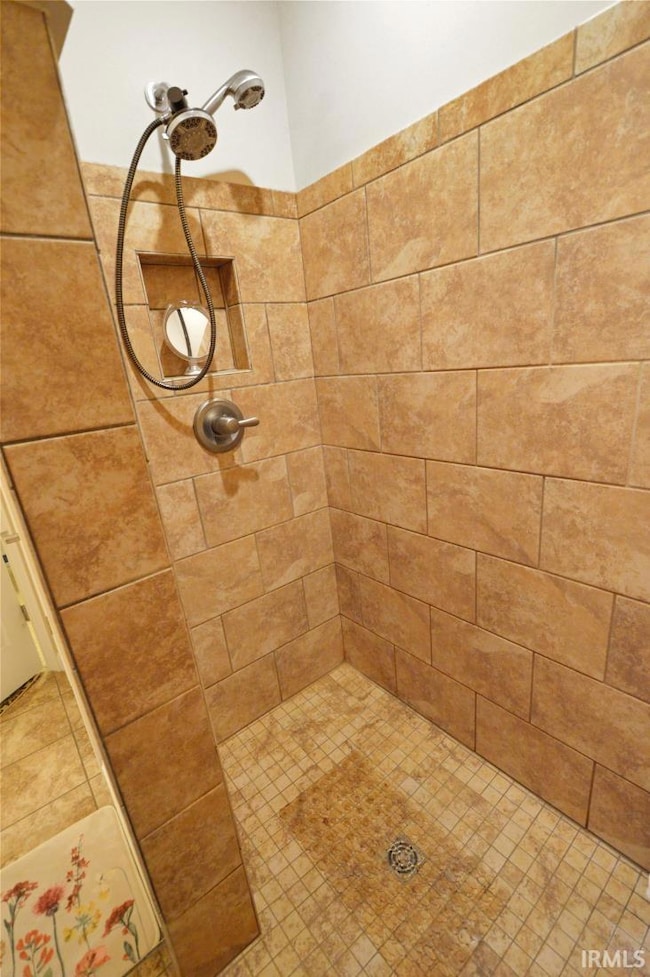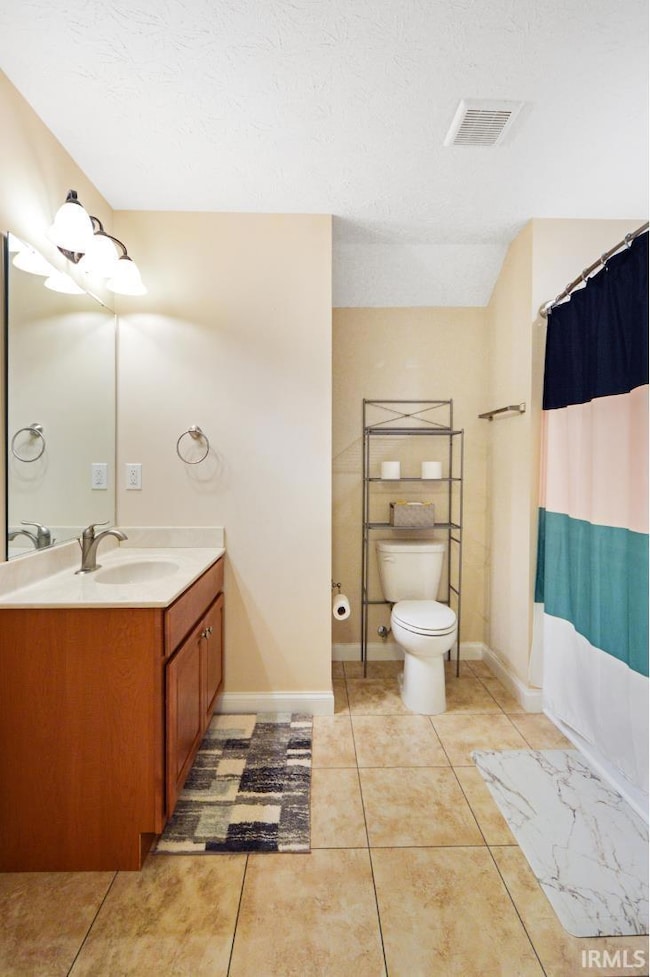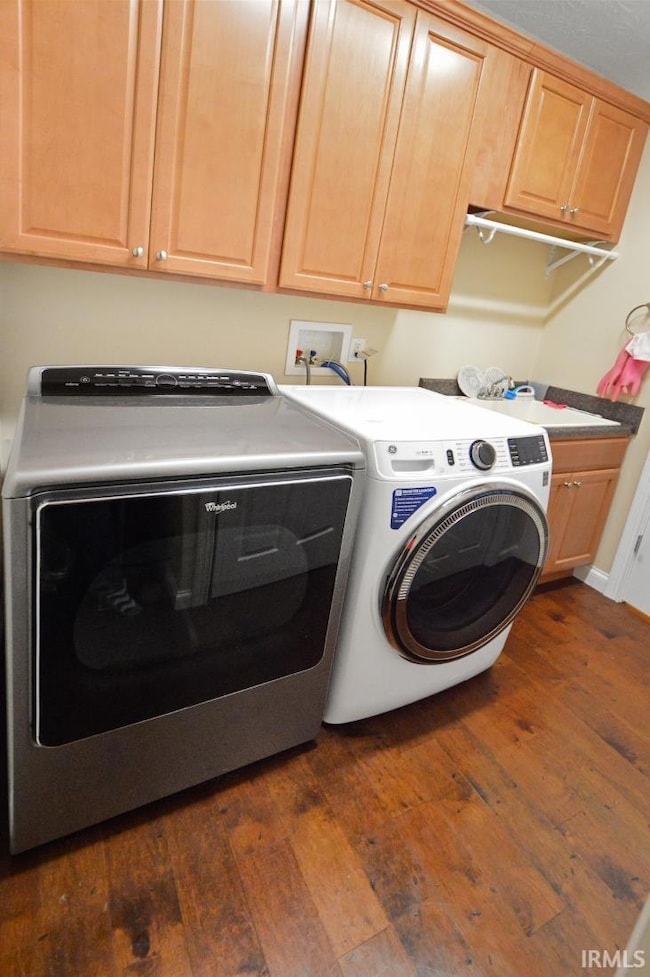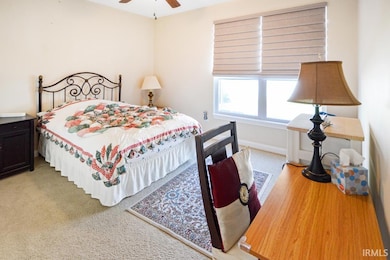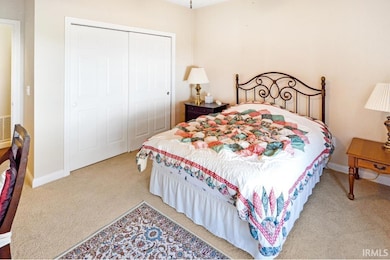1632 Solemar Dr West Lafayette, IN 47906
Estimated payment $2,952/month
Highlights
- Traditional Architecture
- 2 Car Attached Garage
- Forced Air Heating and Cooling System
- Burnett Creek Elementary School Rated A-
- 1-Story Property
- Level Lot
About This Home
Located in the desirable Soleado Vista subdivision, this spacious 3 bed, 3 bath home offers the perfect blend of comfort and convenience. Just minutes from shopping, dining, and Purdue's campus, it features 2 main-floor bedrooms, including a luxurious en suite primary with tray ceiling and screened porch access. Step inside to discover a spacious open-concept great room filled with natural light perfect for entertaining or relaxing with family. The kitchen features granite countertops, stainless steel appliances, and ample cabinet space. Upstairs, you'll find a third bedroom, full bath, and a versatile bonus room, perfect for a media room, playroom, or guest suite. As a resident of Soleado Vista, enjoy amenities like the community clubhouse, swimming pool, and trash services, all covered by your HOA dues.
Listing Agent
The Real Estate Agency Brokerage Phone: 765-838-1707 Listed on: 10/03/2025
Home Details
Home Type
- Single Family
Est. Annual Taxes
- $5,980
Year Built
- Built in 2016
Lot Details
- 9,888 Sq Ft Lot
- Lot Dimensions are 60x165
- Level Lot
HOA Fees
- $92 Monthly HOA Fees
Parking
- 2 Car Attached Garage
Home Design
- Traditional Architecture
- Slab Foundation
- Stone Exterior Construction
Interior Spaces
- 2,833 Sq Ft Home
- 1-Story Property
- Fireplace With Gas Starter
- Living Room with Fireplace
Bedrooms and Bathrooms
- 3 Bedrooms
Schools
- Burnett Creek Elementary School
- Battle Ground Middle School
- William Henry Harrison High School
Utilities
- Forced Air Heating and Cooling System
- Heating System Uses Gas
Community Details
- Soleado Vista Subdivision
Listing and Financial Details
- Assessor Parcel Number 79-06-01-127-011.000-023
Map
Home Values in the Area
Average Home Value in this Area
Tax History
| Year | Tax Paid | Tax Assessment Tax Assessment Total Assessment is a certain percentage of the fair market value that is determined by local assessors to be the total taxable value of land and additions on the property. | Land | Improvement |
|---|---|---|---|---|
| 2024 | $5,980 | $389,800 | $50,000 | $339,800 |
| 2023 | $5,945 | $382,800 | $50,000 | $332,800 |
| 2022 | $2,766 | $352,200 | $50,000 | $302,200 |
| 2021 | $2,436 | $326,200 | $50,000 | $276,200 |
| 2020 | $2,439 | $324,400 | $50,000 | $274,400 |
| 2019 | $2,224 | $308,500 | $50,000 | $258,500 |
| 2018 | $2,148 | $304,700 | $50,000 | $254,700 |
| 2017 | $697 | $127,900 | $50,000 | $77,900 |
| 2016 | $6 | $400 | $400 | $0 |
Property History
| Date | Event | Price | List to Sale | Price per Sq Ft | Prior Sale |
|---|---|---|---|---|---|
| 10/03/2025 10/03/25 | For Sale | $449,000 | +6.9% | $158 / Sq Ft | |
| 07/11/2022 07/11/22 | Sold | $420,000 | +1.2% | $148 / Sq Ft | View Prior Sale |
| 05/09/2022 05/09/22 | Pending | -- | -- | -- | |
| 05/06/2022 05/06/22 | For Sale | $415,000 | +16.6% | $146 / Sq Ft | |
| 02/18/2021 02/18/21 | Sold | $356,000 | -8.7% | $126 / Sq Ft | View Prior Sale |
| 01/22/2021 01/22/21 | Pending | -- | -- | -- | |
| 12/29/2020 12/29/20 | For Sale | $389,900 | +8.5% | $138 / Sq Ft | |
| 04/07/2017 04/07/17 | Sold | $359,467 | +2.7% | $130 / Sq Ft | View Prior Sale |
| 01/26/2017 01/26/17 | Pending | -- | -- | -- | |
| 01/26/2017 01/26/17 | For Sale | $350,000 | -- | $127 / Sq Ft |
Purchase History
| Date | Type | Sale Price | Title Company |
|---|---|---|---|
| Warranty Deed | -- | Metropolitan Title | |
| Interfamily Deed Transfer | -- | None Available | |
| Quit Claim Deed | -- | None Listed On Document | |
| Warranty Deed | $356,000 | None Available | |
| Deed | -- | -- |
Mortgage History
| Date | Status | Loan Amount | Loan Type |
|---|---|---|---|
| Open | $315,000 | New Conventional | |
| Previous Owner | $280,800 | New Conventional |
Source: Indiana Regional MLS
MLS Number: 202540098
APN: 79-06-01-127-011.000-023
- 1467 Solemar Dr
- 1408 Solemar Dr
- 1380 Solemar Dr
- 4321 Mcclellan Ln
- 1512 Shining Armor Ln
- 1500 Roundtable Dr
- 4409 Mason Dixon Dr
- 4385 Lake Villa Ln
- 4440 N Candlewick Ln
- 4446 Crossbow Ct
- 1050 Edgerton St
- 2330 Centennial Ct W
- 1044 Roxboro St
- 3156 Stratus Dr
- 987 Marwyck St
- 3542 Senior Place
- 3519 Senior Place
- 3437 Covington St
- 3631 Senior Place
- 2715 Wyndham Ct
- 1925 Abnaki Way
- 2007 Halyard Ln
- 2101 Country Squire Ct
- 3579 Genoa Dr
- 4280 Yeager Rd
- 3680 Paramount Dr
- 3597 Paramount Dr
- 3422 Cheswick Ct
- 3483 Apollo Ln
- 4150 Yeager Rd
- 2080 Foxglove Way
- 3001 Courthouse Dr W
- 2101 Cumberland Ave
- 3540 Bethel Dr Unit 3
- 2700 Cambridge St
- 2407 Neil Armstrong Dr
- 4917 Leicester Way
- 1304 Palmer Dr
- 2919 Elite Ln
- 2819 Horizon Dr Unit 1
