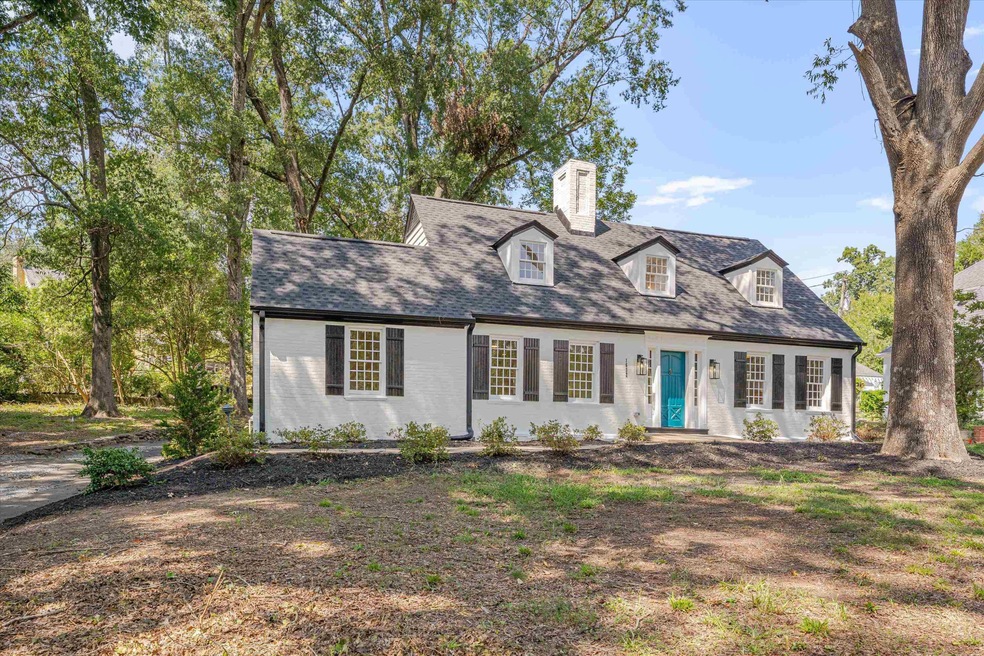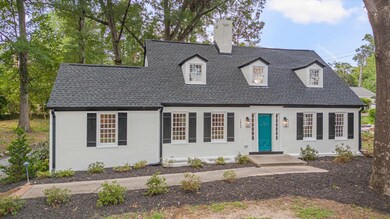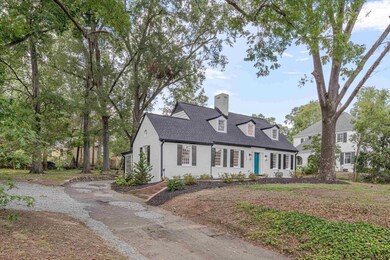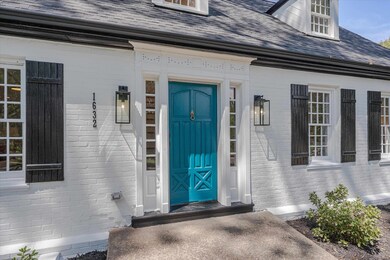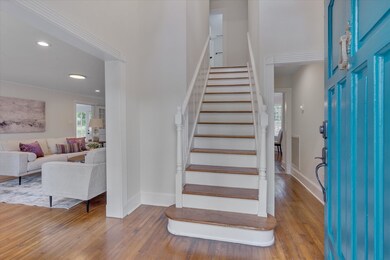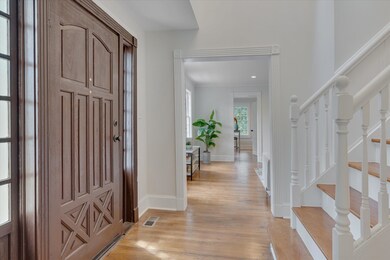
1632 University Dr Durham, NC 27707
Forest Hills NeighborhoodHighlights
- The property is located in a historic district
- Colonial Architecture
- Main Floor Primary Bedroom
- Lakewood Montessori Middle School Rated A-
- Wood Flooring
- 1-minute walk to Forest Hills Park
About This Home
As of October 2023Some wonderful things happened in 1935. Amelia Earhart flew solo across the Pacific, Elvis Presley was born, & the home on 1632 University was built. Here we are, 90 years later, & University is still standing strong - more beautiful than the builder probably ever imagined it could be. This home has been lovingly & thoughtfully restored! Original moldings & refinished hardwoods retain its character. Main level beams with natural light. Have your morning coffee & afternoon tea in the sunroom facing the ample back garden. Flanking the living room is a very cool flex space - an art studio, office, yoga room - the choice is yours! Granite in the kitchen & baths. Prime suite is on the main level but there are 2 large & sunny beds along with a big, bright bath upstairs. Deep closets in each room, a huge unfinished basement, & a massive 2 car garage allow you all the storage you need. An all new roof, HVAC, plumbing, electrical, and water heater. Enjoy Forest Hills park - it is right across the street! If you've been waiting for the perfect home moments from downtown, look no further than this - Fantastic in Forest Hills.
Last Agent to Sell the Property
Keller Williams Elite Realty License #273012 Listed on: 09/14/2023

Home Details
Home Type
- Single Family
Est. Annual Taxes
- $3,660
Year Built
- Built in 1935
Lot Details
- 0.43 Acre Lot
- Lot Dimensions are 151x112x116x125
- Brick Fence
- Irrigation Equipment
- Landscaped with Trees
- Garden
Parking
- 2 Car Detached Garage
- Workshop in Garage
- Front Facing Garage
- Rear-Facing Garage
- Side Facing Garage
- Garage Door Opener
- Gravel Driveway
Home Design
- Colonial Architecture
- Brick Exterior Construction
Interior Spaces
- 2,087 Sq Ft Home
- 2-Story Property
- Smooth Ceilings
- Ceiling Fan
- Fireplace Features Masonry
- Entrance Foyer
- Family Room with Fireplace
- Living Room
- Combination Kitchen and Dining Room
- Home Office
- Bonus Room
- Workshop
- Sun or Florida Room
- Storage
- Utility Room
- Fire and Smoke Detector
Kitchen
- Eat-In Kitchen
- Butlers Pantry
- Electric Cooktop
- Down Draft Cooktop
- Range Hood
- Plumbed For Ice Maker
- Dishwasher
- Granite Countertops
Flooring
- Wood
- Tile
Bedrooms and Bathrooms
- 3 Bedrooms
- Primary Bedroom on Main
- Walk-In Closet
- Double Vanity
- Bathtub with Shower
- Shower Only
- Walk-in Shower
Laundry
- Laundry Room
- Laundry on main level
- Electric Dryer Hookup
Unfinished Basement
- Basement Fills Entire Space Under The House
- Interior and Exterior Basement Entry
- Workshop
- Natural lighting in basement
Outdoor Features
- Rain Gutters
- Porch
Location
- The property is located in a historic district
Schools
- Spaulding Elementary School
- Brogden Middle School
- Jordan High School
Utilities
- Forced Air Heating and Cooling System
- Electric Water Heater
Community Details
Overview
- No Home Owners Association
Recreation
- Community Playground
Ownership History
Purchase Details
Home Financials for this Owner
Home Financials are based on the most recent Mortgage that was taken out on this home.Purchase Details
Home Financials for this Owner
Home Financials are based on the most recent Mortgage that was taken out on this home.Purchase Details
Similar Homes in Durham, NC
Home Values in the Area
Average Home Value in this Area
Purchase History
| Date | Type | Sale Price | Title Company |
|---|---|---|---|
| Warranty Deed | $789,000 | None Listed On Document | |
| Warranty Deed | $930 | None Listed On Document | |
| Interfamily Deed Transfer | -- | -- |
Mortgage History
| Date | Status | Loan Amount | Loan Type |
|---|---|---|---|
| Open | $250,000 | New Conventional | |
| Previous Owner | $643,000 | Construction | |
| Previous Owner | $168,110 | Unknown |
Property History
| Date | Event | Price | Change | Sq Ft Price |
|---|---|---|---|---|
| 12/14/2023 12/14/23 | Off Market | $465,000 | -- | -- |
| 10/31/2023 10/31/23 | Sold | $789,000 | -1.3% | $378 / Sq Ft |
| 10/04/2023 10/04/23 | Pending | -- | -- | -- |
| 09/14/2023 09/14/23 | For Sale | $799,000 | +71.8% | $383 / Sq Ft |
| 06/07/2022 06/07/22 | Sold | $465,000 | -15.5% | $239 / Sq Ft |
| 04/30/2022 04/30/22 | Pending | -- | -- | -- |
| 03/24/2022 03/24/22 | For Sale | $550,000 | -- | $282 / Sq Ft |
Tax History Compared to Growth
Tax History
| Year | Tax Paid | Tax Assessment Tax Assessment Total Assessment is a certain percentage of the fair market value that is determined by local assessors to be the total taxable value of land and additions on the property. | Land | Improvement |
|---|---|---|---|---|
| 2024 | $6,450 | $462,397 | $96,525 | $365,872 |
| 2023 | $3,646 | $278,311 | $96,660 | $181,651 |
| 2022 | $3,562 | $278,311 | $96,660 | $181,651 |
| 2021 | $3,545 | $278,311 | $96,660 | $181,651 |
| 2020 | $3,462 | $278,311 | $96,660 | $181,651 |
| 2019 | $3,462 | $278,311 | $96,660 | $181,651 |
| 2018 | $3,499 | $257,911 | $85,920 | $171,991 |
| 2017 | $3,473 | $257,911 | $85,920 | $171,991 |
| 2016 | $3,356 | $330,284 | $85,920 | $244,364 |
| 2015 | $3,256 | $235,187 | $56,384 | $178,803 |
| 2014 | -- | $235,187 | $56,384 | $178,803 |
Agents Affiliated with this Home
-
Colleen Ellis
C
Seller's Agent in 2023
Colleen Ellis
Keller Williams Elite Realty
(919) 536-9545
4 in this area
94 Total Sales
-
Rachel Lowe

Buyer's Agent in 2023
Rachel Lowe
Hodge & Kittrell Sotheby's Int
(336) 317-9389
1 in this area
166 Total Sales
-
Luther Misenheimer
L
Seller's Agent in 2022
Luther Misenheimer
Ward & Misenheimer Realtors
(919) 536-0042
3 in this area
101 Total Sales
Map
Source: Doorify MLS
MLS Number: 2532225
APN: 115506
- 1603 Hermitage Ct
- 1510 Hermitage Ct
- 1519 Hermitage Ct
- 19 Oak Dr
- 1407 Arnette Ave
- 800 E Forest Hills Blvd
- 72 Beverly Dr
- 2106 University Dr
- 1408 South St
- 1109 Huntington Ave
- 1500 Ward St
- 107 Bond St
- 1403 S Roxboro St
- 811 Fargo St
- 1027 S Duke St
- 2225 Whitley Dr
- 112 Hilton Ave
- 1402 W Lakewood Ave
- 2125 S Roxboro St
- 1312 Rosedale Ave
