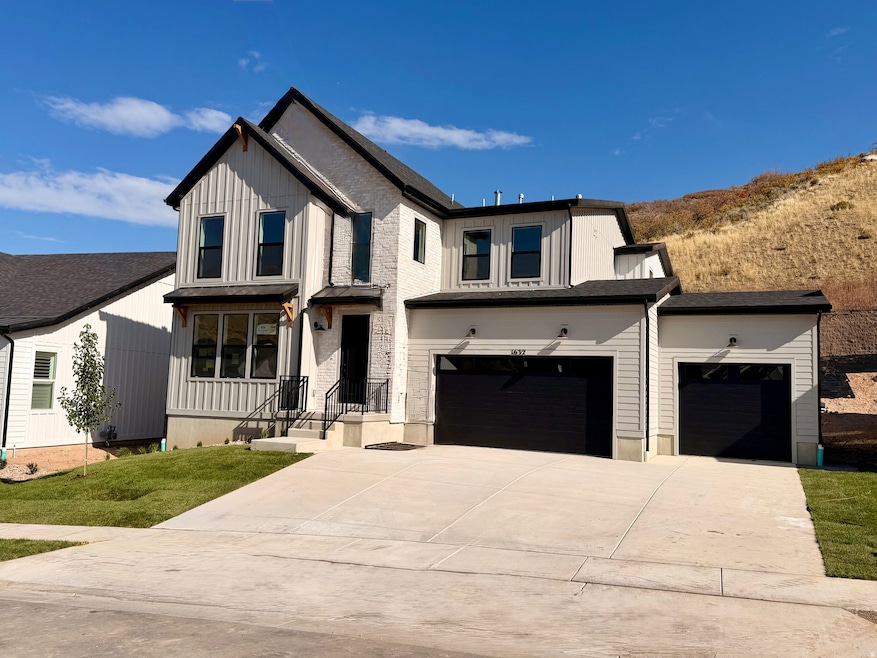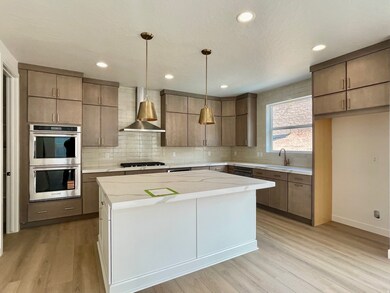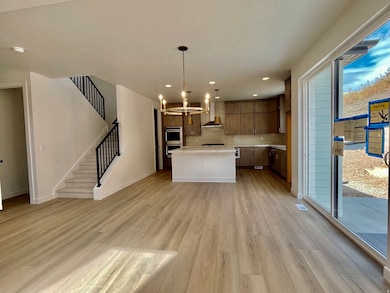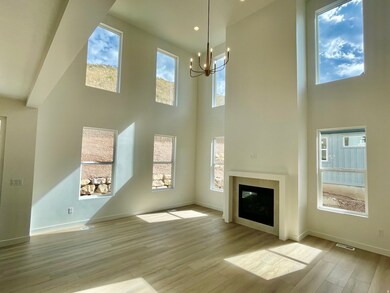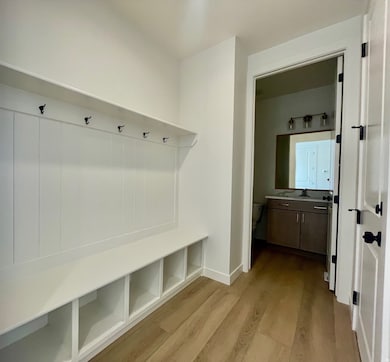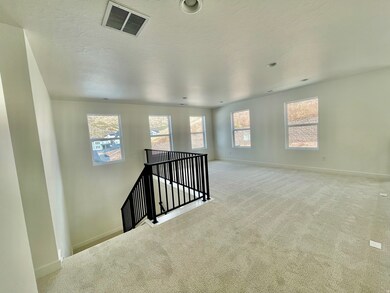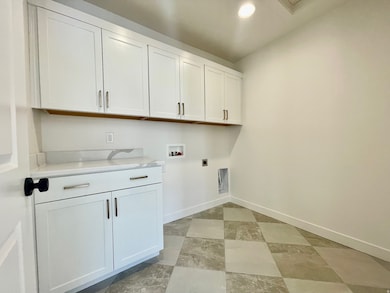Estimated payment $6,558/month
Highlights
- Mountain View
- Vaulted Ceiling
- 1 Fireplace
- Skyridge High School Rated A-
- Main Floor Primary Bedroom
- Great Room
About This Home
Now completed!! This Eden Modern Farmhouse is a striking blend of elegance, comfort, and modern design in the highly sought-after Canyon Point at Traverse Mountain community. This newly completed home offers 6 spacious bedrooms, a fully finished basement, and a 3-car garage, giving you ample room to live, host, and grow. At the heart of the home, a gourmet chef's kitchen awaits -complete with quartz countertops, full-height dovetail soft-close cabinetry, KitchenAid double ovens, a 5-burner gas cooktop, and a vented stainless steel hood. Perfect for everyday luxury and unforgettable entertaining. Soaring ceilings highlight the vaulted family room, anchored by a sleek, modern fireplace with a custom mantle - a cozy focal point for cool mountain evenings. Outside, the home shines with classic warm tone Hardie board, white brick accents, and striking black-framed windows, delivering timeless curb appeal with a fresh, contemporary twist. Living in Canyon Point means more than just a home- you'll enjoy access to resort-style amenities, including a luxury clubhouse, beach- entry pool, tennis and basketball courts, multiple parks, and a private trail system that connects directly into the canyon. The builder has allocated $35,000 to be credited to Buyers for a HUGE rate buy down as a lender incentive! Contact listing agent for additional information.
Co-Listing Agent
Travis Schloderer
Fieldstone Realty LLC License #12153165
Home Details
Home Type
- Single Family
Est. Annual Taxes
- $4,000
Year Built
- Built in 2025
Lot Details
- 8,712 Sq Ft Lot
- Lot Dimensions are 20.0x0.0x0.0
- Landscaped
- Property is zoned Single-Family, R1
HOA Fees
- $104 Monthly HOA Fees
Parking
- 3 Car Garage
Home Design
- Brick Exterior Construction
Interior Spaces
- 4,654 Sq Ft Home
- 3-Story Property
- Vaulted Ceiling
- 1 Fireplace
- Great Room
- Den
- Mountain Views
- Basement
Kitchen
- Double Oven
- Range
- Disposal
Flooring
- Carpet
- Tile
Bedrooms and Bathrooms
- 6 Bedrooms | 1 Primary Bedroom on Main
- Walk-In Closet
Eco-Friendly Details
- Sprinkler System
Schools
- Traverse Mountain Elementary School
- Lehi Middle School
- Skyridge High School
Utilities
- Forced Air Heating and Cooling System
- Natural Gas Connected
Community Details
Overview
- Www.Tmma.Org Association
- Canyon Point Subdivision
Amenities
- Picnic Area
Recreation
- Community Playground
- Community Pool
- Hiking Trails
Map
Home Values in the Area
Average Home Value in this Area
Property History
| Date | Event | Price | List to Sale | Price per Sq Ft |
|---|---|---|---|---|
| 11/21/2025 11/21/25 | Price Changed | $1,159,000 | -1.8% | $249 / Sq Ft |
| 11/20/2025 11/20/25 | Price Changed | $1,179,900 | -1.3% | $254 / Sq Ft |
| 11/08/2025 11/08/25 | For Sale | $1,195,065 | -- | $257 / Sq Ft |
Source: UtahRealEstate.com
MLS Number: 2122050
- 1618 W Canyon Rim Rd Unit 607
- 1651 W Canyon Rim Rd Unit 633
- Rockpoint Plan at Canyon Point at Traverse Mountain - Canyon Point
- Highland Plan at Canyon Point at Traverse Mountain - Canyon Point
- Solitude Plan at Canyon Point at Traverse Mountain - Canyon Point
- Fieldcrest Plan at Canyon Point at Traverse Mountain - Canyon Point
- Eden Plan at Canyon Point at Traverse Mountain - Canyon Point
- Summerwood Plan at Canyon Point at Traverse Mountain - Canyon Point
- Sage Plan at Canyon Point at Traverse Mountain - Canyon Point
- Stella Plan at Canyon Point at Traverse Mountain - Canyon Point
- Copperhead Plan at Canyon Point at Traverse Mountain - Canyon Point
- 5976 Canyon Rim Rd Unit 615
- 1802 W Oak Creek Cir
- 5886 Canyon Rim Rd Unit 622
- 5894 Canyon Rim Rd Unit 621
- 1878 W Chaco Cir
- 5877 Canyon Rim Rd Unit 623
- 5828 N Canyon Rim Rd
- 5796 N Valley View Rd
- 5591 N Valley View Rd
- 2169 W Whisper Wood Dr
- 38 Manilla Cir
- 2771 W Chestnut St
- 488 Lana Ct
- 1400 W Morning Vista Rd
- 14747 S Draper Pointe Way
- 14648 S Pristine Vw Cove
- 4200 N Seasons View Dr
- 14527 S Travel Dr
- 4104 N Fremont Dr
- 4151 N Traverse Mountain Blvd
- 186 E Future Way
- 3851 N Traverse Mountain Blvd
- 3601 N Mountain View Rd
- 15542 S Plentiful Way
- 757 W Gallant Dr
- 15300 S Porter Rockwell Blvd
- 589 W Life Dr
- 14902 S Saddle Leaf Ct
- 4125 N 3250 W
