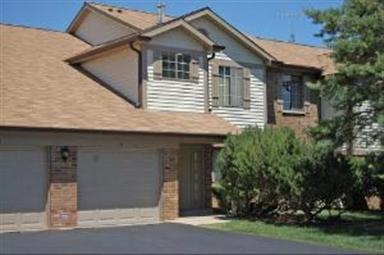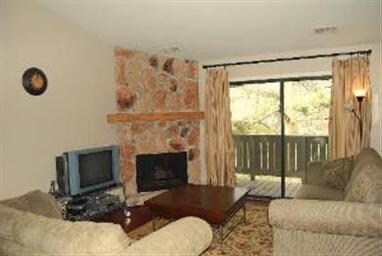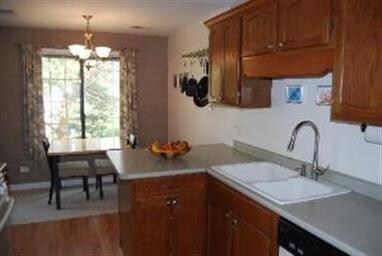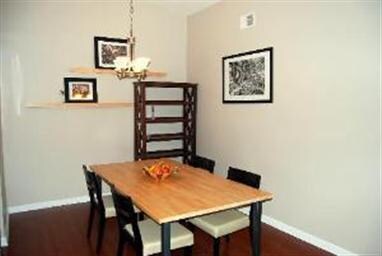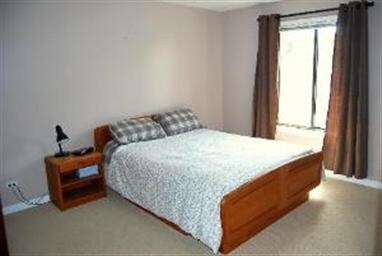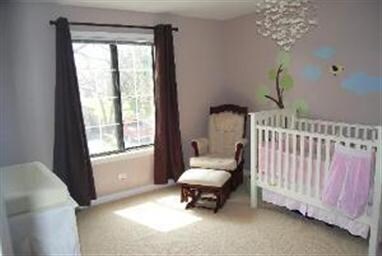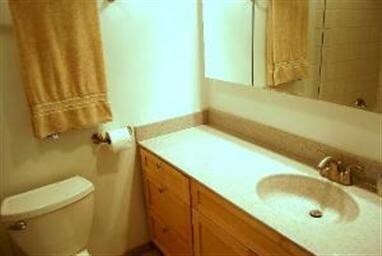
1632 W Quail Ct Unit 4 Arlington Heights, IL 60004
Highlights
- Vaulted Ceiling
- Balcony
- Walk-In Closet
- Buffalo Grove High School Rated A+
- Attached Garage
- Breakfast Bar
About This Home
As of May 2013PRISTINE DECOR & QUIET LOCATION! GORGEOUS WOOD LAMINATE IN LIVING/DINING/HALL & KIT, SOARING CATHEDRAL CEILINGS, WOODBURNING/GAS FP, FULLY APPLIANCED KITCHEN W/BRIGHT BREAKFAST AREA, LARGE MASTER FEATURES A W/MONSTER SIZED WALK-IN, NEWLY UPDATED CERAMIC BATH, LAUNDRY W/WASHER-DRYER. 2 SETS OF SLIDERS TO BALCONY W/HUGE STORAGE ROOM. NEWER UPGRADES T/O. CLOSEST GARAGE TO ENTRANCE. EASY ACCESS TO ROADS & METRA.
Last Agent to Sell the Property
Coldwell Banker Realty License #475099692 Listed on: 02/15/2013

Last Buyer's Agent
Berkshire Hathaway HomeServices Starck Real Estate License #475138091

Property Details
Home Type
- Condominium
Est. Annual Taxes
- $3,221
Year Built
- 1987
HOA Fees
- $222 per month
Parking
- Attached Garage
- Garage Transmitter
- Garage Door Opener
- Driveway
- Parking Included in Price
Home Design
- Brick Exterior Construction
- Slab Foundation
- Asphalt Shingled Roof
- Aluminum Siding
Interior Spaces
- Walk-In Closet
- Vaulted Ceiling
- Wood Burning Fireplace
- Fireplace With Gas Starter
- Dining Area
- Storage Room
- Second Floor Utility Room
- Laminate Flooring
Kitchen
- Breakfast Bar
- Oven or Range
- Dishwasher
- Disposal
Laundry
- Laundry on upper level
- Dryer
- Washer
Home Security
Outdoor Features
- Balcony
- Storage Shed
Utilities
- Forced Air Heating and Cooling System
- Heating System Uses Gas
- Lake Michigan Water
Community Details
Pet Policy
- Pets Allowed
Security
- Storm Screens
Ownership History
Purchase Details
Home Financials for this Owner
Home Financials are based on the most recent Mortgage that was taken out on this home.Purchase Details
Home Financials for this Owner
Home Financials are based on the most recent Mortgage that was taken out on this home.Purchase Details
Home Financials for this Owner
Home Financials are based on the most recent Mortgage that was taken out on this home.Purchase Details
Home Financials for this Owner
Home Financials are based on the most recent Mortgage that was taken out on this home.Purchase Details
Home Financials for this Owner
Home Financials are based on the most recent Mortgage that was taken out on this home.Similar Homes in the area
Home Values in the Area
Average Home Value in this Area
Purchase History
| Date | Type | Sale Price | Title Company |
|---|---|---|---|
| Warranty Deed | $145,000 | Chicago Title | |
| Warranty Deed | $121,000 | First American Title Order | |
| Warranty Deed | $192,000 | Attorneys Title Guaranty Fun | |
| Warranty Deed | $166,500 | Rtc | |
| Warranty Deed | $127,000 | -- |
Mortgage History
| Date | Status | Loan Amount | Loan Type |
|---|---|---|---|
| Open | $57,600 | New Conventional | |
| Previous Owner | $116,000 | New Conventional | |
| Previous Owner | $114,950 | New Conventional | |
| Previous Owner | $38,400 | Stand Alone Second | |
| Previous Owner | $153,600 | Unknown | |
| Previous Owner | $149,800 | Unknown | |
| Previous Owner | $105,500 | Balloon | |
| Previous Owner | $105,650 | Stand Alone First | |
| Previous Owner | $106,400 | Unknown | |
| Previous Owner | $114,300 | No Value Available | |
| Previous Owner | $6,500 | Unknown | |
| Previous Owner | $64,000 | Unknown |
Property History
| Date | Event | Price | Change | Sq Ft Price |
|---|---|---|---|---|
| 07/26/2025 07/26/25 | For Sale | $264,900 | +118.9% | $230 / Sq Ft |
| 05/17/2013 05/17/13 | Sold | $121,000 | -3.1% | -- |
| 03/15/2013 03/15/13 | Pending | -- | -- | -- |
| 03/11/2013 03/11/13 | Price Changed | $124,900 | -3.8% | -- |
| 02/15/2013 02/15/13 | For Sale | $129,900 | -- | -- |
Tax History Compared to Growth
Tax History
| Year | Tax Paid | Tax Assessment Tax Assessment Total Assessment is a certain percentage of the fair market value that is determined by local assessors to be the total taxable value of land and additions on the property. | Land | Improvement |
|---|---|---|---|---|
| 2024 | $3,221 | $16,910 | $2,778 | $14,132 |
| 2023 | $4,029 | $16,910 | $2,778 | $14,132 |
| 2022 | $4,029 | $16,910 | $2,778 | $14,132 |
| 2021 | $3,704 | $14,038 | $385 | $13,653 |
| 2020 | $3,682 | $14,038 | $385 | $13,653 |
| 2019 | $4,748 | $15,582 | $385 | $15,197 |
| 2018 | $4,049 | $11,905 | $308 | $11,597 |
| 2017 | $2,848 | $11,905 | $308 | $11,597 |
| 2016 | $2,937 | $11,905 | $308 | $11,597 |
| 2015 | $2,432 | $9,791 | $1,311 | $8,480 |
| 2014 | $2,415 | $9,791 | $1,311 | $8,480 |
| 2013 | $2,227 | $9,791 | $1,311 | $8,480 |
Agents Affiliated with this Home
-
W
Seller's Agent in 2025
Waldemar Komendzinski
Landmark Realtors
-
H
Seller's Agent in 2013
Herb Grunst
Coldwell Banker Realty
-
S
Buyer's Agent in 2013
Sandy A'Costa
Berkshire Hathaway HomeServices Starck Real Estate
Map
Source: Midwest Real Estate Data (MRED)
MLS Number: MRD08272070
APN: 03-06-100-018-1024
- 4141 N Pheasant Trail Ct Unit 1
- 4130 N Pheasant Trail Ct Unit 2
- 1631 W Partridge Ct Unit 8
- 1611 W Partridge Ct Unit 8
- 1415 W Partridge Ln Unit 5
- 1942 Trail Ridge St
- 3851 N Galena Ct
- 1825 W Spring Ridge Dr
- 4045 N Harvard Ave
- 2215 Nichols Rd Unit B
- 4214 Bonhill Dr Unit 1A
- 4220 Bonhill Dr Unit 3E
- 2527 Checker Rd
- 4259 Jennifer Ln Unit 2D
- 4116 N Terramere Ave
- 4227 N Walnut Ave
- 1319 Cascade Ln Unit 1319
- 1191 E Barberry Ln Unit E
- 711 W Nichols Rd
- 1991 N Williamsburg Dr Unit 203
