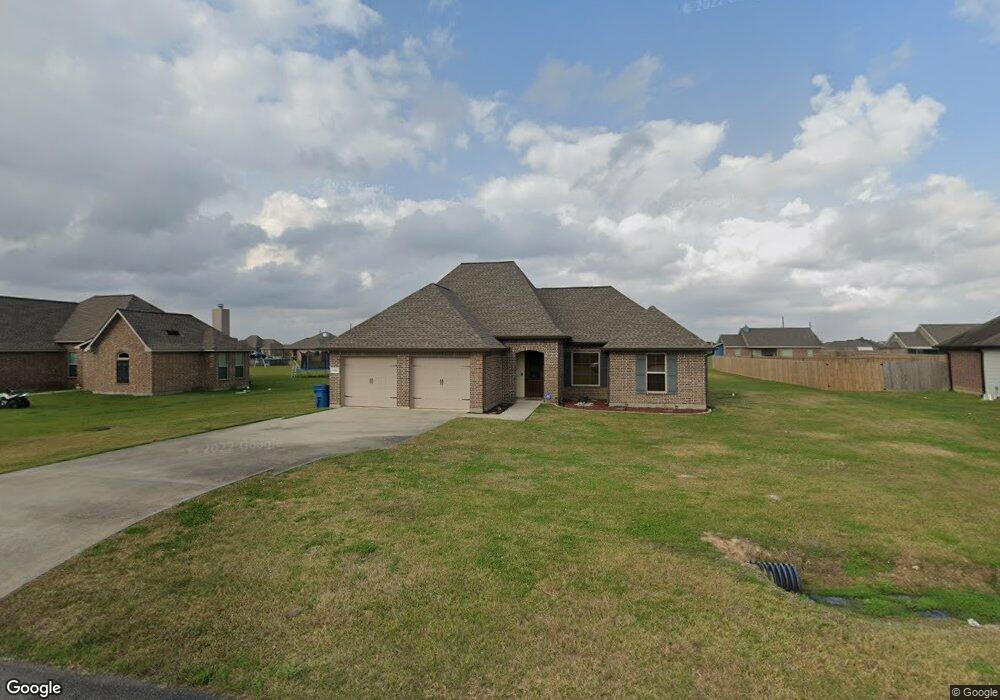Estimated Value: $278,000 - $338,000
Highlights
- New Construction
- No HOA
- Attached Carport
- French Provincial Architecture
- Covered Patio or Porch
- Central Heating and Cooling System
About This Home
As of March 2015New Construction. This home is going to be built by R. E. Washington and will represent quality construction and pride in workmanship from start to finish. This home will have many upgrades including high ceilings, crown molding, stainless appliances, granite throughout, a huge back yard, separate walk in shower and Jacuzzi, and so much more. The builder has built other finished homes in the neighborhood and many in Calcasieu parish and his homes make a beautiful finished product and the owners will enjoy the quality and beauty of their homes for years to come. Purchase this home now while there are still lots available and select some of the finishings that suit your family's taste. These are great homes in a beautiful subdivision, so don't miss out on making this your family's future home site. This home comes with a new construction home warranty. All measurements are M/L. Home comes with New Construction Warranty and is being built by a local contractor.
Home Details
Home Type
- Single Family
Year Built
- 2014
Lot Details
- 0.48 Acre Lot
- Rectangular Lot
Home Design
- French Provincial Architecture
- Brick Exterior Construction
- Slab Foundation
- Shingle Roof
Interior Spaces
- Wood Burning Fireplace
- Washer Hookup
Kitchen
- Oven
- Range
- Dishwasher
Parking
- Garage
- Attached Carport
Additional Features
- Covered Patio or Porch
- Outside City Limits
- Central Heating and Cooling System
Community Details
- No Home Owners Association
- Built by REWashington
- Harper Ranch Subdivision
Ownership History
Purchase Details
Home Financials for this Owner
Home Financials are based on the most recent Mortgage that was taken out on this home.Home Values in the Area
Average Home Value in this Area
Purchase History
| Date | Buyer | Sale Price | Title Company |
|---|---|---|---|
| Thomas Romona L N | $203,320 | First American Title |
Property History
| Date | Event | Price | List to Sale | Price per Sq Ft |
|---|---|---|---|---|
| 03/04/2015 03/04/15 | Sold | -- | -- | -- |
| 01/02/2015 01/02/15 | Pending | -- | -- | -- |
| 07/31/2014 07/31/14 | For Sale | $203,320 | -- | $115 / Sq Ft |
Tax History Compared to Growth
Tax History
| Year | Tax Paid | Tax Assessment Tax Assessment Total Assessment is a certain percentage of the fair market value that is determined by local assessors to be the total taxable value of land and additions on the property. | Land | Improvement |
|---|---|---|---|---|
| 2024 | $2,477 | $24,365 | $2,400 | $21,965 |
| 2023 | $2,234 | $21,500 | $2,400 | $19,100 |
| 2022 | $1,454 | $21,500 | $2,400 | $19,100 |
| 2021 | $2,245 | $21,500 | $2,400 | $19,100 |
| 2020 | $2,244 | $21,500 | $2,400 | $19,100 |
| 2019 | $2,198 | $20,330 | $2,400 | $17,930 |
| 2018 | $2,225 | $20,330 | $2,400 | $17,930 |
| 2017 | $2,223 | $20,330 | $2,400 | $17,930 |
| 2015 | $243 | $2,400 | $2,400 | $0 |
Map
Source: Southwest Louisiana Association of REALTORS®
MLS Number: 129187
APN: 800296584
- 8113 Kinslee Ln
- 8111 Kinslee Ln
- 8127 Kelsey Ln
- 8136 Caden Ln
- Tbd Caden Ln
- 8129 Kelsey Ln
- 8133 Kelsey Ln
- 8123 Kelsey Ln
- 8131 Kelsey Ln
- 8103 Caden Ln
- 8123 Caden Ln
- Justin Plan at Settlers Trace
- Huntsville Plan at Settlers Trace
- Bienville Plan at Settlers Trace
- Weston Plan at Settlers Trace
- Fargo Plan at Settlers Trace
- Cali Plan at Settlers Trace
- 8139 Caden Ln
- 8139 Kelsey Ln
- 8120 Kinslee Ln
- 16525 Ja Elle Dr
- 16340 Cheyenne Dr
- 16315 Cheyenne Dr
- 16515 Ja Elle Dr
- 16535 Ja Elle Dr
- 16300 Cheyenne Dr
- 16310 Cheyenne Dr
- 16325 Cheyenne Dr
- 16335 Cheyenne Dr
- 16545 Ja Elle Dr
- 16350 Cheyenne Dr
- 16505 Ja Elle Dr
- 16305 Cheyenne Dr
- 16345 Cheyenne Dr
- 16555 Ja Elle Dr
- 16290 Cheyenne Dr
- 16355 Cheyenne Dr
- 16295 Cheyenne Dr
- 16360 Cheyenne Dr
- 16520 Ja Elle Dr
