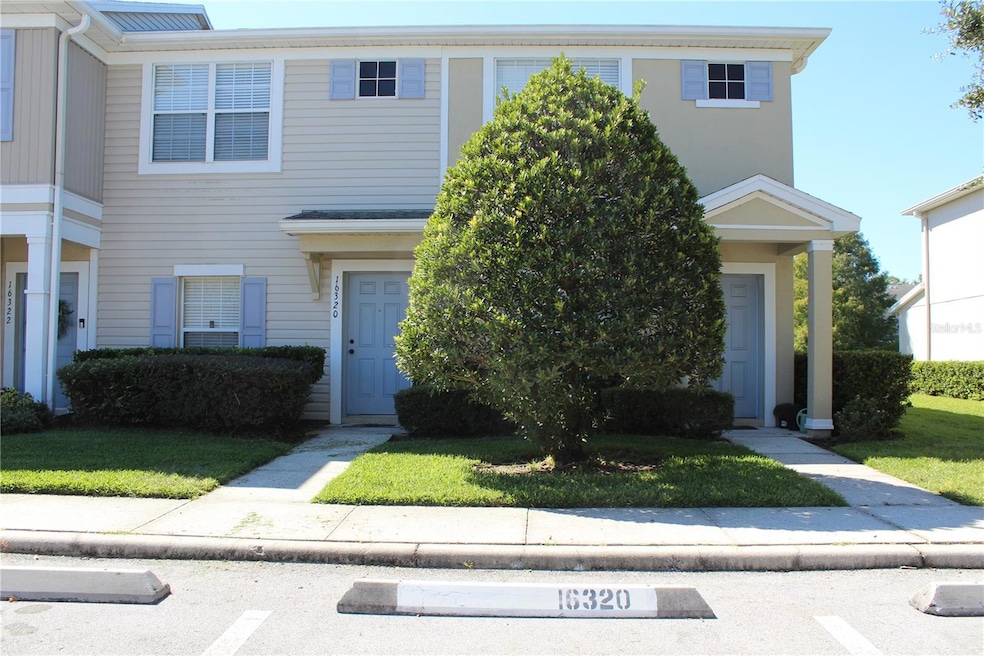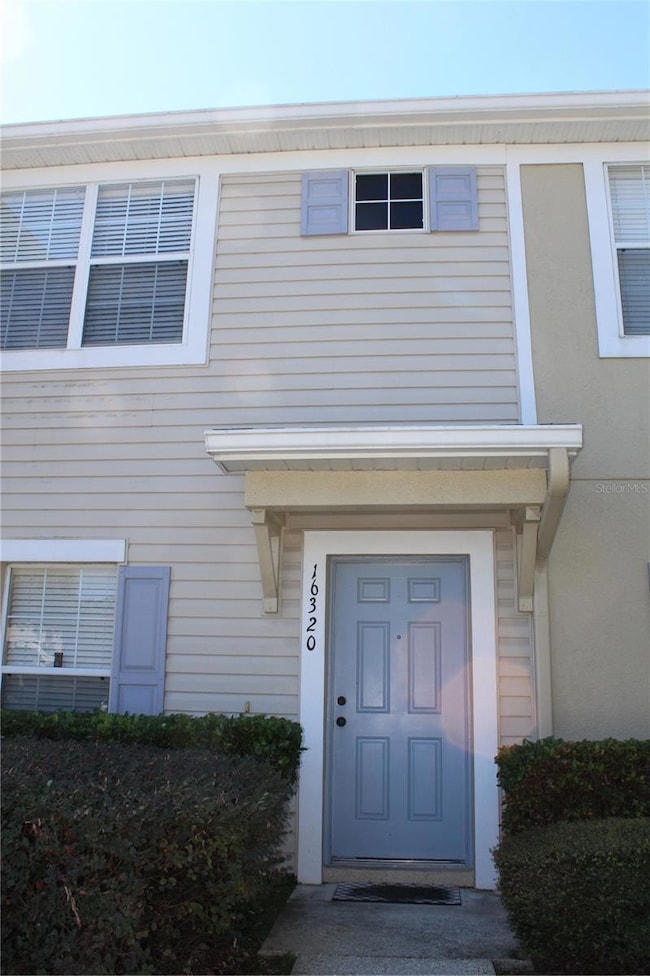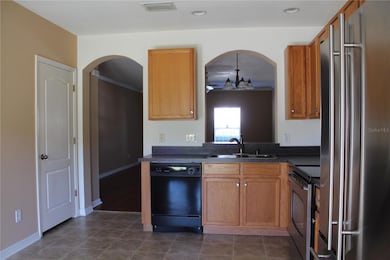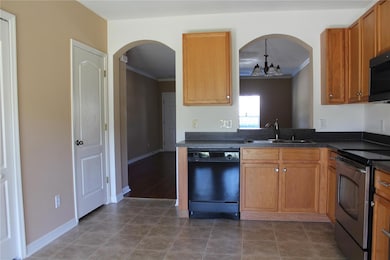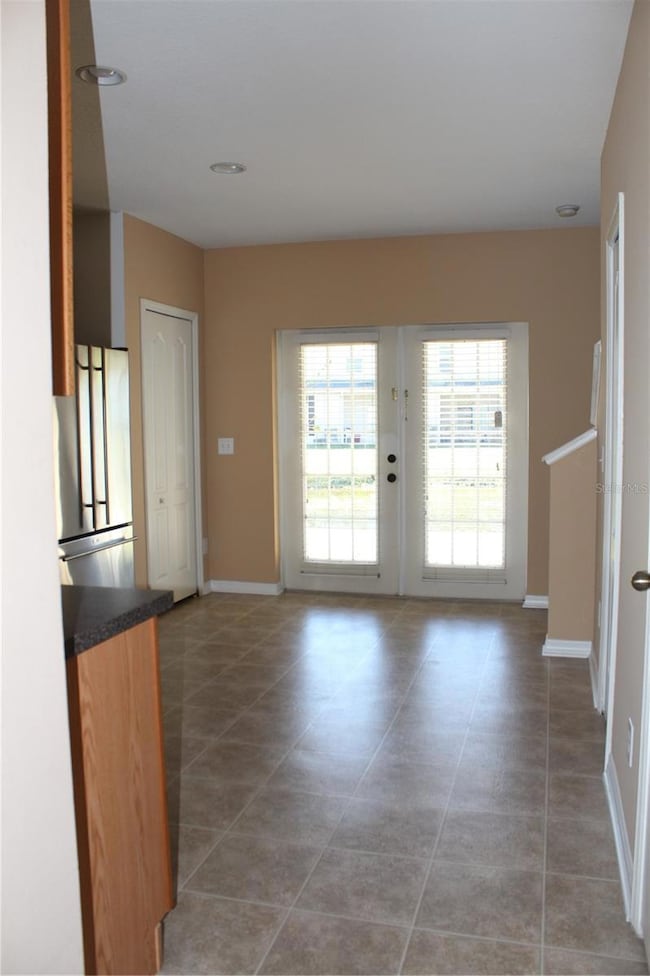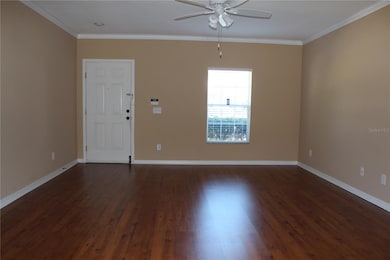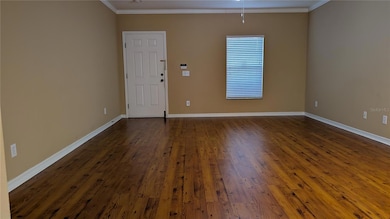16320 Swan View Cir Odessa, FL 33556
Estimated payment $1,844/month
Highlights
- 30 Feet of Pond Waterfront
- Custom Home
- High Ceiling
- Sunlake High School Rated A-
- Pond View
- Community Pool
About This Home
GREAT LOCATION. Come see this 2/2.5 townhome in the quiet gated community of Swan View. This unit is located on the pond. Enter the living/dining room combination with laminate flooring There is a pass thru from the dining room to the kitchen with wood cabinets, Formica tops, Stainless Steel appliances, a closet panty, half bath and extra storage closet under the stairs. French doors leading out to the patio with views of the pond. Closet/Storage on patio as well. Upstairs are 2 bedrooms with ensuite baths. The main bedroom is up front with both a walk in closet and a second closet. The second rear bedroom also has a walk-in closet. In the hallway is a double closet with the washer and dryer. LOW HOA fees, NO CDD, and NOT in a FLOOD zone. Great location, close to FL 589 Suncoast & Route 54, puts it close to, shopping and dining. Tampa Bay Outlet Mall and Wiregrass Mall within 20 minutes as well. Easy ride to the airports or over to the beaches. Call today to schedule your showing!!
Listing Agent
FUTURE HOME REALTY INC Brokerage Phone: 813-855-4982 License #3068906 Listed on: 10/21/2025

Townhouse Details
Home Type
- Townhome
Est. Annual Taxes
- $1,872
Year Built
- Built in 2006
Lot Details
- 938 Sq Ft Lot
- 30 Feet of Pond Waterfront
- Northwest Facing Home
HOA Fees
- $212 Monthly HOA Fees
Parking
- Assigned Parking
Home Design
- Custom Home
- Bi-Level Home
- Entry on the 2nd floor
- Slab Foundation
- Shingle Roof
- Block Exterior
Interior Spaces
- 1,240 Sq Ft Home
- Crown Molding
- High Ceiling
- Ceiling Fan
- Blinds
- French Doors
- Combination Dining and Living Room
- Pond Views
Kitchen
- Microwave
- Dishwasher
- Disposal
Flooring
- Carpet
- Linoleum
- Laminate
Bedrooms and Bathrooms
- 2 Bedrooms
- Primary Bedroom Upstairs
Laundry
- Laundry on upper level
- Dryer
- Washer
Outdoor Features
- Patio
Utilities
- Central Heating and Cooling System
- Electric Water Heater
Listing and Financial Details
- Visit Down Payment Resource Website
- Legal Lot and Block 7 / 1
- Assessor Parcel Number 31-26-18-0070-00100-0070
Community Details
Overview
- Association fees include pool, maintenance structure, ground maintenance, trash
- Condominium Associates Association, Phone Number (813) 341-0943
- Swan View Condos
- Swan View Twnhms Subdivision
- The community has rules related to deed restrictions
Recreation
- Community Pool
Pet Policy
- Pets Allowed
Map
Home Values in the Area
Average Home Value in this Area
Tax History
| Year | Tax Paid | Tax Assessment Tax Assessment Total Assessment is a certain percentage of the fair market value that is determined by local assessors to be the total taxable value of land and additions on the property. | Land | Improvement |
|---|---|---|---|---|
| 2025 | $1,950 | $221,583 | $23,651 | $197,932 |
| 2024 | $1,950 | $143,810 | -- | -- |
| 2023 | $1,868 | $139,630 | $0 | $0 |
| 2022 | $1,668 | $135,570 | $0 | $0 |
| 2021 | $1,627 | $131,623 | $15,000 | $116,623 |
| 2020 | $1,173 | $103,340 | $15,000 | $88,340 |
| 2019 | $1,142 | $101,020 | $0 | $0 |
| 2018 | $1,113 | $99,141 | $0 | $0 |
| 2017 | $1,102 | $97,102 | $10,000 | $87,102 |
| 2016 | $599 | $59,076 | $0 | $0 |
| 2015 | $608 | $58,665 | $0 | $0 |
| 2014 | $588 | $65,112 | $10,000 | $55,112 |
Property History
| Date | Event | Price | List to Sale | Price per Sq Ft |
|---|---|---|---|---|
| 11/10/2025 11/10/25 | Price Changed | $1,750 | +3.0% | $1 / Sq Ft |
| 10/27/2025 10/27/25 | Price Changed | $1,699 | 0.0% | $1 / Sq Ft |
| 10/21/2025 10/21/25 | For Sale | $280,000 | 0.0% | $226 / Sq Ft |
| 10/08/2025 10/08/25 | Price Changed | $1,750 | -2.5% | $1 / Sq Ft |
| 09/08/2025 09/08/25 | Price Changed | $1,795 | -3.0% | $1 / Sq Ft |
| 09/05/2025 09/05/25 | Price Changed | $1,850 | -2.4% | $1 / Sq Ft |
| 08/17/2025 08/17/25 | Price Changed | $1,895 | -2.8% | $2 / Sq Ft |
| 08/02/2025 08/02/25 | For Rent | $1,950 | -- | -- |
Purchase History
| Date | Type | Sale Price | Title Company |
|---|---|---|---|
| Warranty Deed | $150,000 | Heartland Title Company | |
| Warranty Deed | $120,000 | Total Title Solutions | |
| Warranty Deed | $151,355 | Alday Donalson Title Agencie |
Mortgage History
| Date | Status | Loan Amount | Loan Type |
|---|---|---|---|
| Open | $135,000 | New Conventional | |
| Previous Owner | $123,393 | New Conventional | |
| Previous Owner | $121,084 | Fannie Mae Freddie Mac |
Source: Stellar MLS
MLS Number: TB8438396
APN: 31-26-18-0070-00100-0070
- 16032 Ivy Lake Dr
- 1429 Villa Capri Cir Unit 306
- 1640 Villa Capri Cir Unit 301
- 1600 Villa Capri Cir Unit 307
- 16219 Ivy Lake Dr
- 16224 Ivy Lake Dr
- 1641 Altamont Ln
- 16522 Ivy Lake Dr
- 16113 Rambling Rd
- 16106 Rambling Rd
- 16515 Nikki Ln
- 0 Phillips Rd Unit 2 MFRTB8424878
- 2610 Garden Plum Place
- 16163 Silent Sands Ln
- 1108 Jacob Way
- 1032 Jacob Way
- 16641 Fairbolt Way
- 15438 Azra Dr
- 1566 Woodfield Ct
- 2861 Storybrook Preserve Dr
- 16410 Swan View Cir
- 1710 Villa Capri Cir
- 16023 Ivy Lake Dr
- 2130 Leather Fern Dr
- 17000 Fountainside Loop
- 16515 Nikki Ln
- 16735 Shanlow Ct
- 1012 Torreya Way
- 16885 Amaranth Dr
- 2770 Mystic Pointe Pkwy
- 2956 Suncoast Plains Dr
- 17003 Odessa Dr
- 2162 Azure Vw Way
- 2277 Cerulean Sky Dr
- 2182 Great Sapphire Ln
- 17588 Radiant Shine Way
- 15175 Integra Jct
- 15384 Caravan Ave
- 2343 Pergola Way
- 16051 Soft Fern Trace
