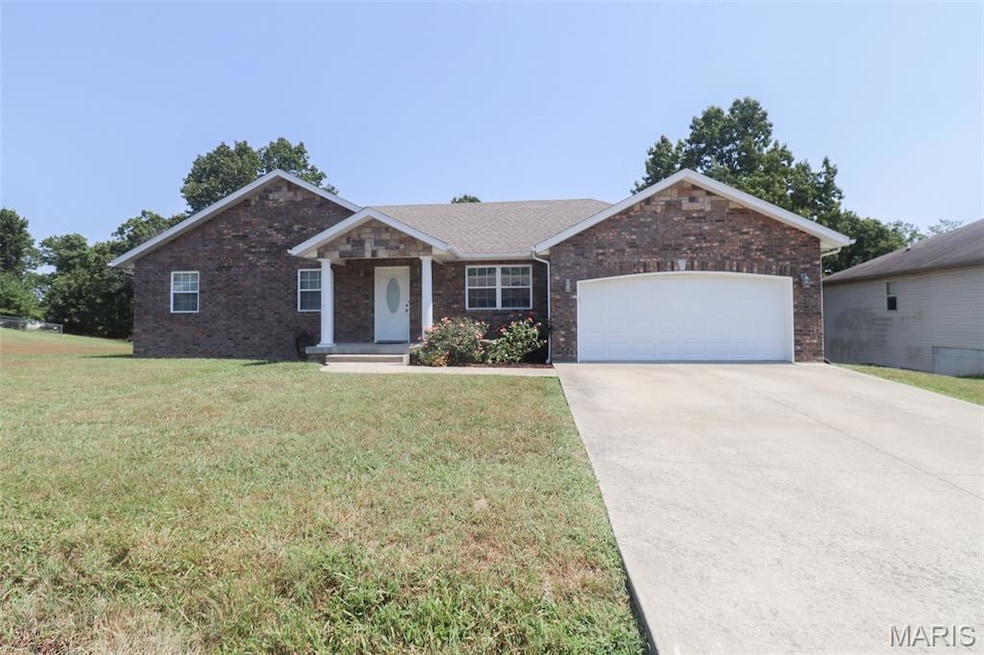
16321 Heartland Ln Saint Robert, MO 65584
Estimated payment $1,465/month
Total Views
214
3
Beds
2
Baths
1,558
Sq Ft
$160
Price per Sq Ft
Highlights
- 0.74 Acre Lot
- No HOA
- Double Vanity
- Freedom Elementary School Rated A-
- 2 Car Attached Garage
- Cooling Available
About This Home
This home is located at 16321 Heartland Ln, Saint Robert, MO 65584 and is currently priced at $250,000, approximately $160 per square foot. This property was built in 2011. 16321 Heartland Ln is a home located in Pulaski County with nearby schools including Freedom Elementary School, Waynesville East Elementary School, and Waynesville Sixth Grade Center.
Home Details
Home Type
- Single Family
Est. Annual Taxes
- $1,222
Year Built
- Built in 2011
Lot Details
- 0.74 Acre Lot
- Chain Link Fence
- Back and Front Yard
Parking
- 2 Car Attached Garage
Home Design
- Brick Exterior Construction
- Vinyl Siding
Interior Spaces
- 1,558 Sq Ft Home
- 1-Story Property
- Ceiling Fan
- Insulated Windows
- Living Room with Fireplace
- Dining Room
- Crawl Space
- Laundry on main level
Kitchen
- Free-Standing Electric Range
- Microwave
- Dishwasher
- Disposal
Flooring
- Carpet
- Laminate
- Ceramic Tile
Bedrooms and Bathrooms
- 3 Bedrooms
- 2 Full Bathrooms
- Double Vanity
Schools
- Waynesville R-Vi Elementary School
- Waynesville Middle School
- Waynesville High School
Utilities
- Cooling Available
- Central Heating
- Heat Pump System
- Single-Phase Power
- 220 Volts
Community Details
- No Home Owners Association
Listing and Financial Details
- Assessor Parcel Number 10-2.0-09-000-000-006-183
Map
Create a Home Valuation Report for This Property
The Home Valuation Report is an in-depth analysis detailing your home's value as well as a comparison with similar homes in the area
Home Values in the Area
Average Home Value in this Area
Tax History
| Year | Tax Paid | Tax Assessment Tax Assessment Total Assessment is a certain percentage of the fair market value that is determined by local assessors to be the total taxable value of land and additions on the property. | Land | Improvement |
|---|---|---|---|---|
| 2024 | $1,222 | $28,084 | $5,700 | $22,384 |
| 2023 | $1,193 | $28,084 | $5,700 | $22,384 |
| 2022 | $1,101 | $28,084 | $5,700 | $22,384 |
| 2021 | $1,089 | $28,084 | $5,700 | $22,384 |
| 2020 | $1,071 | $26,216 | $0 | $0 |
| 2019 | $1,071 | $27,018 | $0 | $0 |
| 2018 | $1,070 | $27,018 | $0 | $0 |
| 2017 | $1,069 | $26,216 | $0 | $0 |
| 2016 | $1,015 | $27,020 | $0 | $0 |
| 2015 | -- | $27,020 | $0 | $0 |
| 2014 | -- | $27,020 | $0 | $0 |
Source: Public Records
Property History
| Date | Event | Price | Change | Sq Ft Price |
|---|---|---|---|---|
| 08/13/2025 08/13/25 | Pending | -- | -- | -- |
| 08/09/2025 08/09/25 | For Sale | $250,000 | +19.1% | $160 / Sq Ft |
| 08/25/2022 08/25/22 | Sold | -- | -- | -- |
| 07/13/2022 07/13/22 | Pending | -- | -- | -- |
| 07/11/2022 07/11/22 | Price Changed | $209,900 | -3.0% | $135 / Sq Ft |
| 06/22/2022 06/22/22 | For Sale | $216,500 | 0.0% | $139 / Sq Ft |
| 06/11/2022 06/11/22 | Pending | -- | -- | -- |
| 06/08/2022 06/08/22 | Price Changed | $216,500 | -1.5% | $139 / Sq Ft |
| 05/11/2022 05/11/22 | For Sale | $219,900 | 0.0% | $141 / Sq Ft |
| 05/03/2022 05/03/22 | Pending | -- | -- | -- |
| 04/29/2022 04/29/22 | For Sale | $219,900 | +23.5% | $141 / Sq Ft |
| 09/11/2020 09/11/20 | Sold | -- | -- | -- |
| 08/20/2020 08/20/20 | Pending | -- | -- | -- |
| 05/27/2020 05/27/20 | For Sale | $178,000 | 0.0% | $114 / Sq Ft |
| 05/14/2020 05/14/20 | Pending | -- | -- | -- |
| 02/26/2020 02/26/20 | For Sale | $178,000 | -- | $114 / Sq Ft |
Source: MARIS MLS
Purchase History
| Date | Type | Sale Price | Title Company |
|---|---|---|---|
| Deed | -- | -- | |
| Grant Deed | -- | -- | |
| Corporate Deed | -- | None Available |
Source: Public Records
Mortgage History
| Date | Status | Loan Amount | Loan Type |
|---|---|---|---|
| Previous Owner | $166,504 | New Conventional |
Source: Public Records
Similar Homes in Saint Robert, MO
Source: MARIS MLS
MLS Number: MIS25053617
APN: 10-2.0-09-000-000-006-183
Nearby Homes
- 20256 Hardcastle Ln
- 20270 Hyatt Ln
- 20715 Hiltner Ln
- 20373 Heritage Rd
- 16500 Heavenly Ln
- 20966 Hideaway Ln
- 21011 Homer Rd Unit A & B
- 21103 Hemingway Ln
- 20640 Highway Y
- 21147 Hideaway Ln
- 0 Laramie Unit MAR25002532
- 0 Leaf Ln Unit MAR25008244
- TBD State Highway Y Unit Tract E
- 0 State Highway Y
- 21669 N Horizonway
- 21680 N Horizonway
- Lots 9,10,12 Horizonway Ln
- 21547 Honeydew Ln
- 16910 Lawrence Dr
- 16855 Lemming Ln






