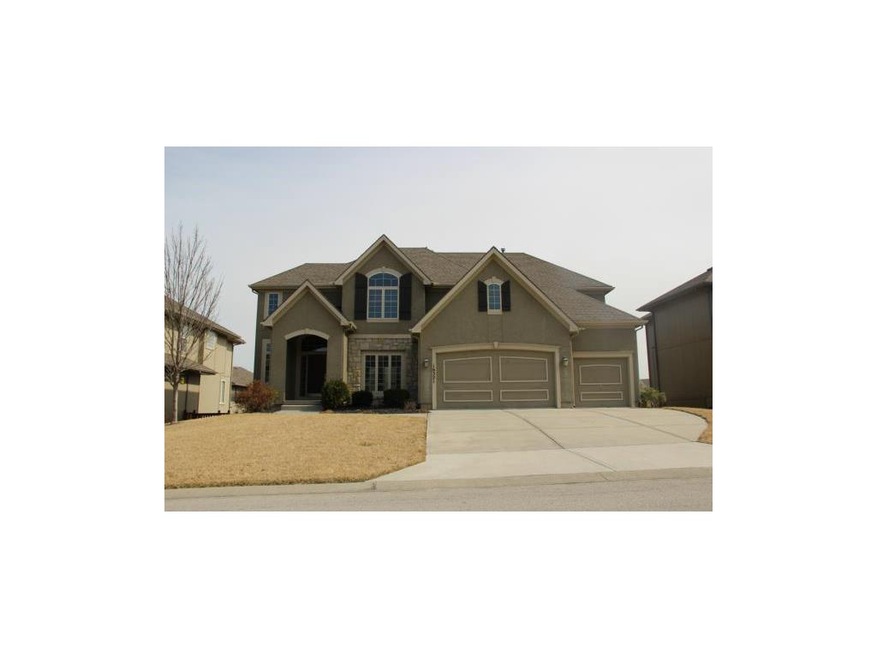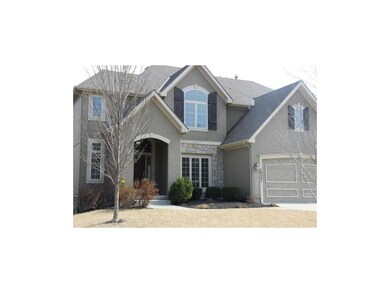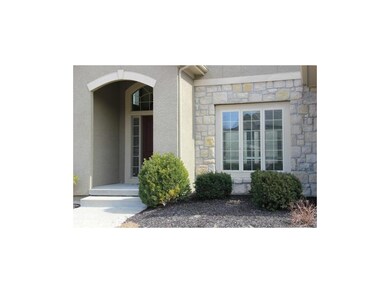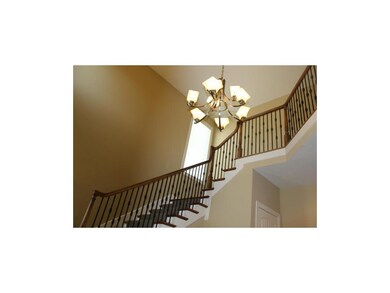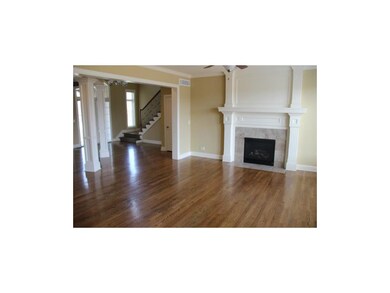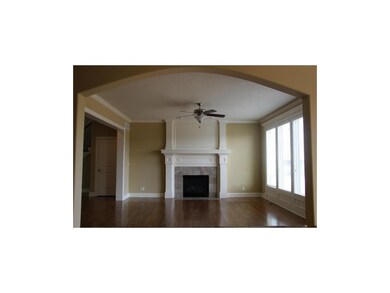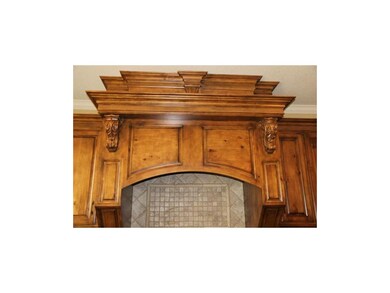
16321 Nieman Rd Overland Park, KS 66062
South Overland Park NeighborhoodHighlights
- Deck
- Vaulted Ceiling
- Wood Flooring
- Timber Creek Elementary School Rated A
- Traditional Architecture
- Whirlpool Bathtub
About This Home
As of January 2022Spacious floor plan by "Lambie" includes open area living for entertaining and family gatherings. Walk-Up Finished basement includes several custom finishes: Granite bar, Heated Tile Floors electronically controlled, custom built-ins, extra large area for pool table, "Sonic Ice" machine, Surround Sound/ perfect for watching games and movies! Master bath includes over-sized walk around tile shower with dual shower heads & Jacuzzi tub. Kids bedrooms have Large walk-in closets. 4,000+ Sq. Ft. with quality finishes! ***NOTE*** Home is ready for exterior paint. Seller is willing to have professionally painted with acceptable offer and allow for buyer to chose colors etc. Call listing agent for details.
Last Agent to Sell the Property
Platinum Realty LLC License #SP00223093 Listed on: 03/10/2015

Home Details
Home Type
- Single Family
Est. Annual Taxes
- $5,738
Year Built
- Built in 2006
Lot Details
- 9,721 Sq Ft Lot
- Wood Fence
- Level Lot
- Sprinkler System
- Many Trees
HOA Fees
- $67 Monthly HOA Fees
Parking
- 3 Car Attached Garage
Home Design
- Traditional Architecture
- Composition Roof
- Stone Trim
Interior Spaces
- 4,122 Sq Ft Home
- Wet Bar: Carpet, Walk-In Closet(s), Built-in Features, Ceramic Tiles, Granite Counters, All Carpet, Ceiling Fan(s), Double Vanity, Hardwood
- Built-In Features: Carpet, Walk-In Closet(s), Built-in Features, Ceramic Tiles, Granite Counters, All Carpet, Ceiling Fan(s), Double Vanity, Hardwood
- Vaulted Ceiling
- Ceiling Fan: Carpet, Walk-In Closet(s), Built-in Features, Ceramic Tiles, Granite Counters, All Carpet, Ceiling Fan(s), Double Vanity, Hardwood
- Skylights
- Shades
- Plantation Shutters
- Drapes & Rods
- Great Room with Fireplace
- Formal Dining Room
- Den
- Laundry Room
Kitchen
- Breakfast Room
- Kitchen Island
- Granite Countertops
- Laminate Countertops
Flooring
- Wood
- Wall to Wall Carpet
- Linoleum
- Laminate
- Stone
- Ceramic Tile
- Luxury Vinyl Plank Tile
- Luxury Vinyl Tile
Bedrooms and Bathrooms
- 5 Bedrooms
- Cedar Closet: Carpet, Walk-In Closet(s), Built-in Features, Ceramic Tiles, Granite Counters, All Carpet, Ceiling Fan(s), Double Vanity, Hardwood
- Walk-In Closet: Carpet, Walk-In Closet(s), Built-in Features, Ceramic Tiles, Granite Counters, All Carpet, Ceiling Fan(s), Double Vanity, Hardwood
- Double Vanity
- Whirlpool Bathtub
- Carpet
Finished Basement
- Basement Fills Entire Space Under The House
- Walk-Up Access
Outdoor Features
- Deck
- Enclosed patio or porch
Schools
- Timber Creek Elementary School
- Blue Valley Southwest High School
Additional Features
- City Lot
- Forced Air Heating and Cooling System
Listing and Financial Details
- Assessor Parcel Number NP15950000 0085
Community Details
Overview
- Association fees include trash pick up
- Deer Valley Subdivision
Recreation
- Community Pool
- Trails
Ownership History
Purchase Details
Home Financials for this Owner
Home Financials are based on the most recent Mortgage that was taken out on this home.Purchase Details
Purchase Details
Home Financials for this Owner
Home Financials are based on the most recent Mortgage that was taken out on this home.Purchase Details
Home Financials for this Owner
Home Financials are based on the most recent Mortgage that was taken out on this home.Purchase Details
Home Financials for this Owner
Home Financials are based on the most recent Mortgage that was taken out on this home.Similar Homes in Overland Park, KS
Home Values in the Area
Average Home Value in this Area
Purchase History
| Date | Type | Sale Price | Title Company |
|---|---|---|---|
| Warranty Deed | $605,000 | Trusted Title & Closing | |
| Warranty Deed | $616,300 | Trusted Title & Closing Llc | |
| Warranty Deed | -- | First American Title | |
| Warranty Deed | -- | First American Title Insuran | |
| Warranty Deed | -- | None Available |
Mortgage History
| Date | Status | Loan Amount | Loan Type |
|---|---|---|---|
| Open | $430,000 | New Conventional | |
| Previous Owner | $396,000 | New Conventional | |
| Previous Owner | $369,500 | Credit Line Revolving | |
| Previous Owner | $200,000 | Credit Line Revolving | |
| Previous Owner | $356,000 | New Conventional | |
| Previous Owner | $402,426 | New Conventional | |
| Previous Owner | $43,670 | Future Advance Clause Open End Mortgage | |
| Previous Owner | $350,127 | New Conventional | |
| Previous Owner | $336,000 | Construction |
Property History
| Date | Event | Price | Change | Sq Ft Price |
|---|---|---|---|---|
| 07/10/2025 07/10/25 | Pending | -- | -- | -- |
| 07/04/2025 07/04/25 | Price Changed | $655,000 | 0.0% | $161 / Sq Ft |
| 07/04/2025 07/04/25 | For Sale | $655,000 | -5.1% | $161 / Sq Ft |
| 07/01/2025 07/01/25 | Off Market | -- | -- | -- |
| 06/26/2025 06/26/25 | For Sale | $690,000 | +12.0% | $170 / Sq Ft |
| 01/24/2022 01/24/22 | Sold | -- | -- | -- |
| 12/26/2021 12/26/21 | Pending | -- | -- | -- |
| 11/19/2021 11/19/21 | Price Changed | $616,000 | -1.4% | $152 / Sq Ft |
| 11/11/2021 11/11/21 | For Sale | $625,000 | 0.0% | $154 / Sq Ft |
| 10/22/2021 10/22/21 | Pending | -- | -- | -- |
| 09/30/2021 09/30/21 | For Sale | $625,000 | +38.9% | $154 / Sq Ft |
| 04/20/2015 04/20/15 | Sold | -- | -- | -- |
| 03/15/2015 03/15/15 | Pending | -- | -- | -- |
| 03/10/2015 03/10/15 | For Sale | $449,900 | -- | $109 / Sq Ft |
Tax History Compared to Growth
Tax History
| Year | Tax Paid | Tax Assessment Tax Assessment Total Assessment is a certain percentage of the fair market value that is determined by local assessors to be the total taxable value of land and additions on the property. | Land | Improvement |
|---|---|---|---|---|
| 2024 | $7,680 | $74,577 | $13,596 | $60,981 |
| 2023 | $7,361 | $70,506 | $13,596 | $56,910 |
| 2022 | $7,047 | $66,286 | $13,596 | $52,690 |
| 2021 | $6,497 | $58,132 | $12,352 | $45,780 |
| 2020 | $6,467 | $57,465 | $10,742 | $46,723 |
| 2019 | $6,554 | $57,005 | $9,332 | $47,673 |
| 2018 | $6,717 | $57,258 | $9,332 | $47,926 |
| 2017 | $6,194 | $51,865 | $9,332 | $42,533 |
| 2016 | $6,095 | $50,991 | $9,332 | $41,659 |
| 2015 | $6,075 | $50,600 | $9,332 | $41,268 |
| 2013 | -- | $45,885 | $9,332 | $36,553 |
Agents Affiliated with this Home
-
J
Seller's Agent in 2025
Jill Krajicek
Compass Realty Group
(816) 280-2773
3 in this area
44 Total Sales
-

Seller Co-Listing Agent in 2025
Haley Epps
Compass Realty Group
(913) 558-5958
37 in this area
295 Total Sales
-
T
Seller's Agent in 2022
Tim Ray
HomeSmart Legacy
(816) 682-3338
5 in this area
340 Total Sales
-

Seller's Agent in 2015
Chris Guerrero
Platinum Realty LLC
(913) 449-5178
7 in this area
140 Total Sales
-
J
Buyer's Agent in 2015
Jody Steinberg
ReeceNichols- Leawood Town Center
(913) 515-6276
2 in this area
29 Total Sales
Map
Source: Heartland MLS
MLS Number: 1925934
APN: NP15950000-0085
- 16305 Goddard St
- 16005 Melrose St
- 16200 Stearns St
- 16249 Stearns St
- 16420 Lucille St
- 16121 Paradise St
- 16312 Perry St
- 16456 Cody St
- 17500 Terrydale St
- 17501 Terrydale St
- 8416 W 175th St
- 9900 W 163rd St
- 16446 W 166th Place
- 16470 W 166th Place
- 16924 Futura St
- 16220 Grant St
- 17705 Knox St
- 16301 Century St
- 9301 W 168th Terrace
- 13812 Quigley St
