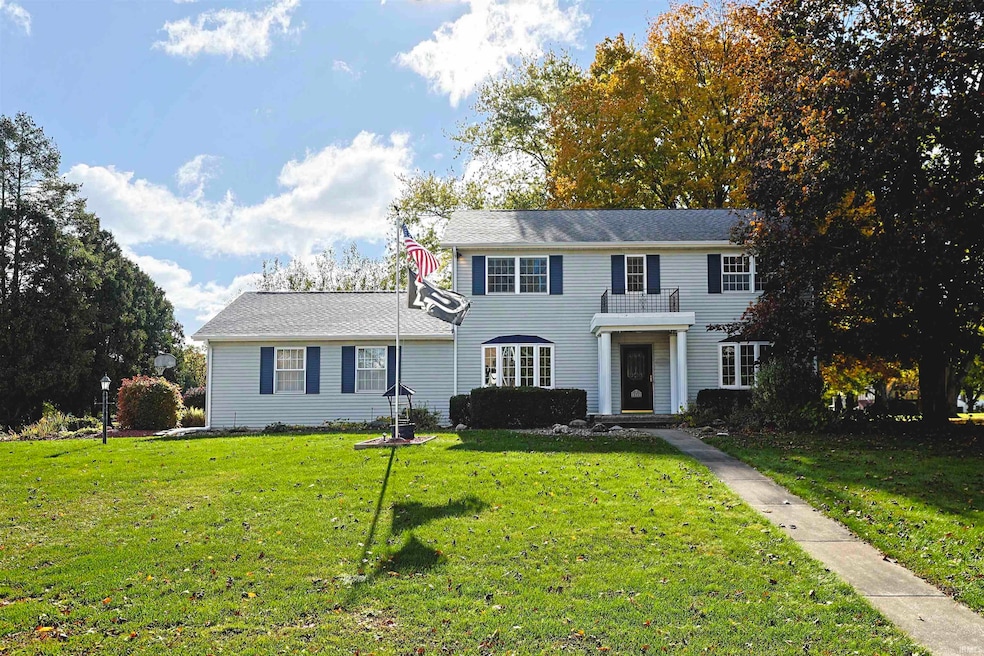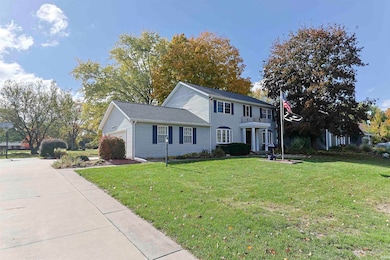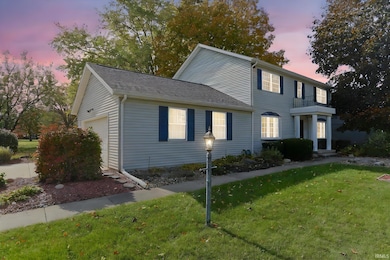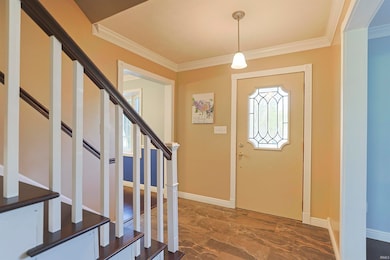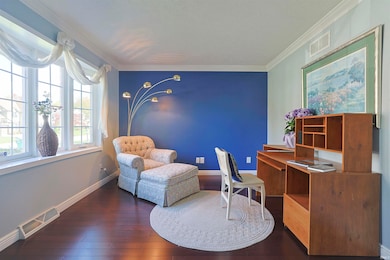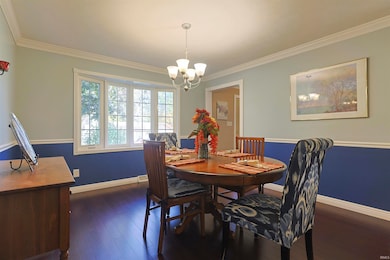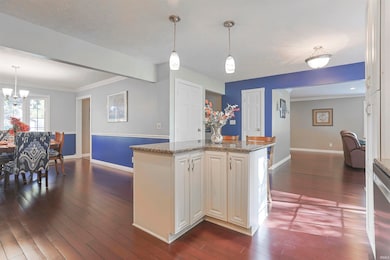16322 Barryknoll Way Granger, IN 46530
Estimated payment $2,157/month
Highlights
- Popular Property
- Stone Countertops
- 2 Car Attached Garage
- Golf Course View
- Formal Dining Room
- Double Vanity
About This Home
Get into golf course living, Michiana! You're going to love the view from your back patio and all south-facing windows, offering abundant natural light throughout the day. Homes on the golf course feel like they're in a park setting. This 4-bedroom, 2.5-bath, open-concept, updated home boasts numerous features designed for comfort and modern living. The front foyer has been tastefully updated, creating a welcoming first impression for guests, with a formal living room or office space to your left as you enter. The updated kitchen was expanded and opens to both the family room with fireplace and the front dining room, too. Enjoy stunning views of the course from your backyard and various vantage points within the home. This scenic backdrop often includes glimpses of local wildlife, adding to the tranquility. A new roof was installed just five years ago, providing peace of mind and long-term durability. The basement offers practical built-in shelving, providing ample storage solutions and helping to keep your home organized. This home seamlessly blends indoor and outdoor living, making it an ideal choice for those who appreciate both comfort and natural beauty. Call your agent for a showing before another buyer snatches this one up! Remember, this golf course beauty is all about YOU!
Listing Agent
Inspired Homes Indiana Brokerage Email: jill@inspiredhomes.com Listed on: 10/30/2025

Open House Schedule
-
Saturday, November 15, 202512:00 to 2:00 pm11/15/2025 12:00:00 PM +00:0011/15/2025 2:00:00 PM +00:00Add to Calendar
Home Details
Home Type
- Single Family
Est. Annual Taxes
- $2,075
Year Built
- Built in 1978
Lot Details
- 0.37 Acre Lot
- Lot Dimensions are 110x145
- Landscaped
- Level Lot
- Irrigation
HOA Fees
- $8 Monthly HOA Fees
Parking
- 2 Car Attached Garage
- Garage Door Opener
Home Design
- Vinyl Construction Material
Interior Spaces
- 2-Story Property
- Wood Burning Fireplace
- Formal Dining Room
- Golf Course Views
- Partially Finished Basement
- Basement Fills Entire Space Under The House
- Stone Countertops
- Laundry on main level
Bedrooms and Bathrooms
- 4 Bedrooms
- En-Suite Primary Bedroom
- Walk-In Closet
- Double Vanity
- Bathtub with Shower
Outdoor Features
- Patio
Schools
- Darden Primary Center Elementary School
- Clay Middle School
- Adams High School
Utilities
- Forced Air Heating and Cooling System
- Heating System Uses Gas
- Private Company Owned Well
- Well
- Septic System
Community Details
- Knollwood Subdivision
Listing and Financial Details
- Assessor Parcel Number 71-04-09-402-010.000-003
Map
Home Values in the Area
Average Home Value in this Area
Tax History
| Year | Tax Paid | Tax Assessment Tax Assessment Total Assessment is a certain percentage of the fair market value that is determined by local assessors to be the total taxable value of land and additions on the property. | Land | Improvement |
|---|---|---|---|---|
| 2024 | $2,627 | $272,400 | $51,700 | $220,700 |
| 2023 | $2,847 | $250,100 | $51,800 | $198,300 |
| 2022 | $2,847 | $250,100 | $51,800 | $198,300 |
| 2021 | $2,617 | $214,100 | $32,900 | $181,200 |
| 2020 | $2,372 | $194,800 | $30,000 | $164,800 |
| 2019 | $1,821 | $181,200 | $28,900 | $152,300 |
| 2018 | $2,063 | $197,000 | $30,500 | $166,500 |
| 2017 | $1,703 | $164,100 | $25,800 | $138,300 |
| 2016 | $1,735 | $164,100 | $25,800 | $138,300 |
| 2014 | $1,729 | $162,400 | $25,800 | $136,600 |
Property History
| Date | Event | Price | List to Sale | Price per Sq Ft |
|---|---|---|---|---|
| 11/04/2025 11/04/25 | Price Changed | $375,000 | -3.6% | $150 / Sq Ft |
| 10/30/2025 10/30/25 | For Sale | $389,000 | -- | $155 / Sq Ft |
Purchase History
| Date | Type | Sale Price | Title Company |
|---|---|---|---|
| Quit Claim Deed | -- | None Available | |
| Warranty Deed | -- | Meridian Title Corp |
Mortgage History
| Date | Status | Loan Amount | Loan Type |
|---|---|---|---|
| Previous Owner | $132,800 | New Conventional |
Source: Indiana Regional MLS
MLS Number: 202544083
APN: 71-04-09-402-010.000-003
- 50740 Haven Hill Dr
- 16130 Brockton Ct
- 32170 Bent Oak Trail
- 71451 Sanderling Dr
- 16770 Cedar Crest Ct
- 71454 Song Sparrow Trail
- 50749 Canyon Ridge Dr
- Lot 44 Foxboro Ct Unit 44
- 50886 Lincolnshire Trail
- 0 Karlson Ln Unit LOT E,F,G 25039543
- 51160 Kings Crossing
- 16230 Oak Hill Blvd
- 51267 Pembridge Ct
- 51110 Brenshire Ct
- 17131 Ridgefield Ct
- Lot #6 Pine Ridge Dr
- 17280 Barryknoll Way
- 15830 Ashville Ln
- 51436 Turnwood Ln
- 17283 Adams Rd
- 314 Toscana Blvd
- 424 Spring Lake Blvd
- 2110 Beacon Pkwy
- 4315 Wimbleton Ct
- 825 Summer Place Ln
- 18011 Cleveland Rd
- 6205 N Fir Rd
- 5726 Seneca Dr
- 5504 Town Center Dr
- 53880 Generations Dr
- 18120 N Stoneridge Dr Unit b
- 5630 University Park Dr
- 5305 N Main St
- 4715 N Main St
- 921 Peacock Ln
- 5150 Hamlin Ct
- 4312 Hickory Rd
- 52554 Kenilworth Rd
- 804 Lindenwood Dr S
- 3902 Saint Andrews Cir
