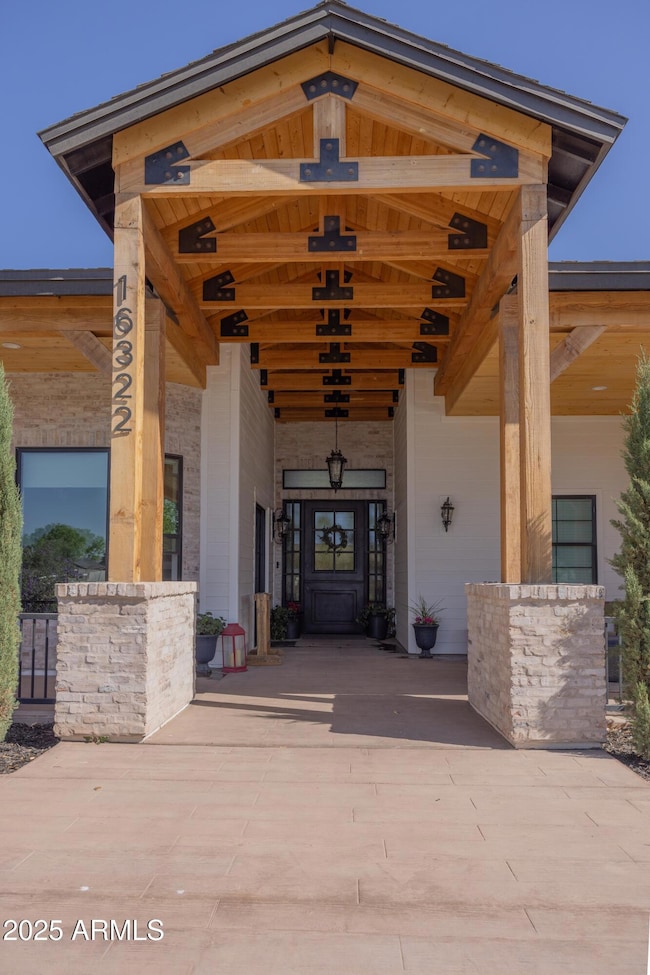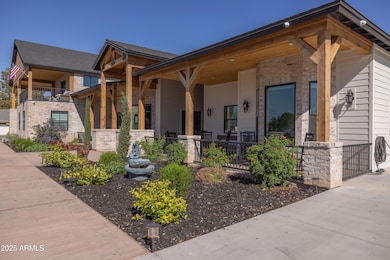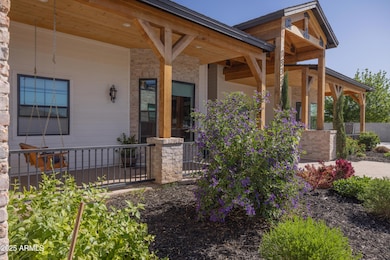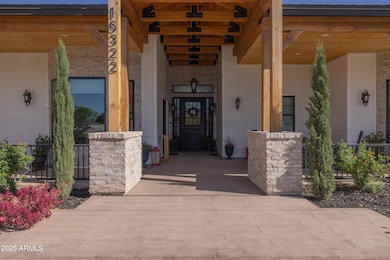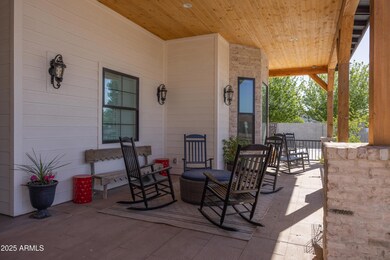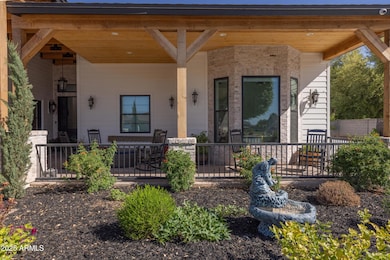16322 E Fairview St Gilbert, AZ 85295
Higley NeighborhoodEstimated payment $17,652/month
Highlights
- Guest House
- Horse Stalls
- Solar Power System
- Chaparral Elementary School Rated A-
- RV Garage
- 1.15 Acre Lot
About This Home
Every inch of this estate has been meticulously designed with purpose and intention. From the moment you step through the front door, you'll be captivated by the exquisite craftsmanship and exceptional attention to detail. The great room seamlessly blends the comforts of a family home with the grandeur of luxury living, featuring vaulted ceilings and exposed beams. The kitchen is a chef's dream, equipped with two sinks, two dishwashers, and three ovens—two of which are discreetly tucked away in the oversized butler's pantry. The serving window opens directly to the outdoor patio, creating the perfect setup for seamless entertaining. Upstairs, the game room impresses with both its size and versatility, while the dual-level home theater offers an intimate space for private retreat. Upstairs, the game room impresses with both its size and versatility, while the dual-level home theater offers an intimate space for private movie nights. The master suite is nothing short of spectacular, designed to feel like its own private retreat. The expansive bedroom boasts a stunning glass wall with bi-fold doors, flooding the space with natural light. The oversized shower, complete with a soaking tub, offers the ultimate in relaxation, akin to an in-home spa experience. The generous master closet even includes one of three dedicated laundry areas on the property. Pet lovers will appreciate the under-stair pet room, featuring a built-in tunnel leading outside so your furry friends can enjoy the fresh air while staying cool in an air-conditioned spaceno need to bring them inside. And, of course, it's equipped with plumbing for an automatic waterer. Each of the four additional bedrooms is uniquely designed, with features that make them equally desirable. The home office, with its own private entrance, provides the perfect space to work from home without disturbing the main living areas. One of the property's standout features is the three-chair salon located next to the detached casita. Although ideal for a cosmetology professional, forethought was put into construction for an easy conversion into a mother-in-law suite. With its own separate entrance and parking, the possibilities for this space are endless. The expansive backyard is perfect for active families, offering plenty of space for sports and recreation. Equine enthusiasts will enjoy the 3 horse stalls with room to expand for a training pen. This estate offers something for everyonecome tour your dream home today.
Home Details
Home Type
- Single Family
Est. Annual Taxes
- $7,749
Year Built
- Built in 2023
Lot Details
- 1.15 Acre Lot
- Block Wall Fence
- Front and Back Yard Sprinklers
- Sprinklers on Timer
- Private Yard
- Grass Covered Lot
Parking
- 10 Open Parking Spaces
- 6 Car Garage
- 2 Carport Spaces
- Electric Vehicle Home Charger
- Garage ceiling height seven feet or more
- RV Garage
Home Design
- Contemporary Architecture
- Brick Exterior Construction
- Wood Frame Construction
- Spray Foam Insulation
- Composition Roof
- Stone Exterior Construction
Interior Spaces
- 6,335 Sq Ft Home
- 2-Story Property
- Vaulted Ceiling
- Skylights
- 2 Fireplaces
- Double Pane Windows
- ENERGY STAR Qualified Windows
- Security System Owned
Kitchen
- Eat-In Kitchen
- Breakfast Bar
- Butlers Pantry
- Kitchen Island
Flooring
- Carpet
- Laminate
- Tile
Bedrooms and Bathrooms
- 6 Bedrooms
- Primary Bedroom on Main
- Primary Bathroom is a Full Bathroom
- 6 Bathrooms
- Double Vanity
- Low Flow Plumbing Fixtures
- Soaking Tub
- Bathtub With Separate Shower Stall
- Solar Tube
Eco-Friendly Details
- North or South Exposure
- Solar Power System
Outdoor Features
- Balcony
- Covered Patio or Porch
- Outdoor Storage
- Built-In Barbecue
Schools
- Chaparral Elementary School
- Cooley Middle School
- Higley High School
Horse Facilities and Amenities
- Horse Automatic Waterer
- Horses Allowed On Property
- Horse Stalls
- Tack Room
Utilities
- Central Air
- Heating Available
- High Speed Internet
Additional Features
- Stepless Entry
- Guest House
Community Details
- No Home Owners Association
- Association fees include no fees
- Built by Swift Construction
Listing and Financial Details
- Assessor Parcel Number 304-47-064-A
Map
Home Values in the Area
Average Home Value in this Area
Tax History
| Year | Tax Paid | Tax Assessment Tax Assessment Total Assessment is a certain percentage of the fair market value that is determined by local assessors to be the total taxable value of land and additions on the property. | Land | Improvement |
|---|---|---|---|---|
| 2025 | $7,400 | $75,854 | -- | -- |
| 2024 | $5,094 | $72,242 | -- | -- |
| 2023 | $5,094 | $83,730 | $16,740 | $66,990 |
| 2022 | $4,914 | $62,630 | $12,520 | $50,110 |
| 2021 | $4,849 | $56,380 | $11,270 | $45,110 |
| 2020 | $4,897 | $49,310 | $9,860 | $39,450 |
| 2019 | $4,244 | $44,880 | $8,970 | $35,910 |
| 2018 | $4,071 | $41,880 | $8,370 | $33,510 |
| 2017 | $3,932 | $39,330 | $7,860 | $31,470 |
| 2016 | $3,931 | $38,900 | $7,780 | $31,120 |
Property History
| Date | Event | Price | List to Sale | Price per Sq Ft | Prior Sale |
|---|---|---|---|---|---|
| 02/11/2026 02/11/26 | Price Changed | $3,275,000 | -3.0% | $517 / Sq Ft | |
| 11/25/2025 11/25/25 | Price Changed | $3,375,000 | -3.6% | $533 / Sq Ft | |
| 09/19/2025 09/19/25 | Price Changed | $3,499,999 | -1.4% | $552 / Sq Ft | |
| 08/25/2025 08/25/25 | Price Changed | $3,550,000 | -5.3% | $560 / Sq Ft | |
| 08/19/2025 08/19/25 | Price Changed | $3,750,000 | -0.7% | $592 / Sq Ft | |
| 08/03/2025 08/03/25 | For Sale | $3,777,777 | +548.0% | $596 / Sq Ft | |
| 09/03/2019 09/03/19 | Sold | $583,000 | -8.2% | $232 / Sq Ft | View Prior Sale |
| 06/26/2019 06/26/19 | Pending | -- | -- | -- | |
| 06/20/2019 06/20/19 | Price Changed | $634,900 | -0.8% | $252 / Sq Ft | |
| 06/13/2019 06/13/19 | Price Changed | $639,900 | -1.5% | $254 / Sq Ft | |
| 05/16/2019 05/16/19 | Price Changed | $649,900 | -2.9% | $258 / Sq Ft | |
| 04/25/2019 04/25/19 | Price Changed | $669,500 | -2.2% | $266 / Sq Ft | |
| 03/21/2019 03/21/19 | Price Changed | $684,900 | -2.1% | $272 / Sq Ft | |
| 02/28/2019 02/28/19 | For Sale | $699,900 | +20.1% | $278 / Sq Ft | |
| 12/17/2018 12/17/18 | Off Market | $583,000 | -- | -- | |
| 11/16/2018 11/16/18 | For Sale | $699,900 | -- | $278 / Sq Ft |
Purchase History
| Date | Type | Sale Price | Title Company |
|---|---|---|---|
| Warranty Deed | $583,000 | Empire West Title Agency Llc | |
| Cash Sale Deed | $38,500 | Transamerica Title Ins Co | |
| Quit Claim Deed | -- | Transamerica Title Ins Co |
Mortgage History
| Date | Status | Loan Amount | Loan Type |
|---|---|---|---|
| Open | $524,700 | New Conventional |
Source: Arizona Regional Multiple Listing Service (ARMLS)
MLS Number: 6901097
APN: 304-47-064A
- 16226 E Fairview St
- 3152 S Penrose Ct
- 2725 E Derringer Ct
- 2660 E Longhorn Ct
- 2648 E Longhorn Ct
- 2759 E Longhorn Dr
- 2718 E Hampton Ln
- 2960 E Derringer Way
- 2747 E Canyon Creek Dr
- 3332 S Quinn Ave
- 3326 S Stuart Ct
- 2705 S Tucana Ct
- 2517 S Constellation Way
- 3022 E Wildhorse Dr
- 2594 E Boston St
- 3111 E Canyon Creek Dr
- 3239 E Elgin St
- 3248 E Joseph Way
- 2472 E Boston St
- 3126 E Wildhorse Ct
- 2739 E Canyon Creek Dr
- 2667 E Canyon Creek Dr
- 2751 E Vermont Dr
- 2910 S Greenfield Rd
- 2910 S Greenfield Rd Unit 1
- 2910 S Greenfield Rd Unit 2
- 2910 S Greenfield Rd Unit B3B
- 2554 E Vermont Dr
- 2747 E Clifton Ave
- 2505 E Williams Field Rd
- 3344 E Canyon Creek Dr
- 2045 E Boston St
- 2950 E Tyson Ct
- 1959 E Hampton Ln Unit 101
- 2537 S Sunnyvale Ave
- 3630 E Hyatt Ln
- 1823 E Chelsea Ln Unit 106
- 3657 E Hyatt Ln
- 2134 S Seton Ave
- 2804 E Santa fe Ct
Ask me questions while you tour the home.

