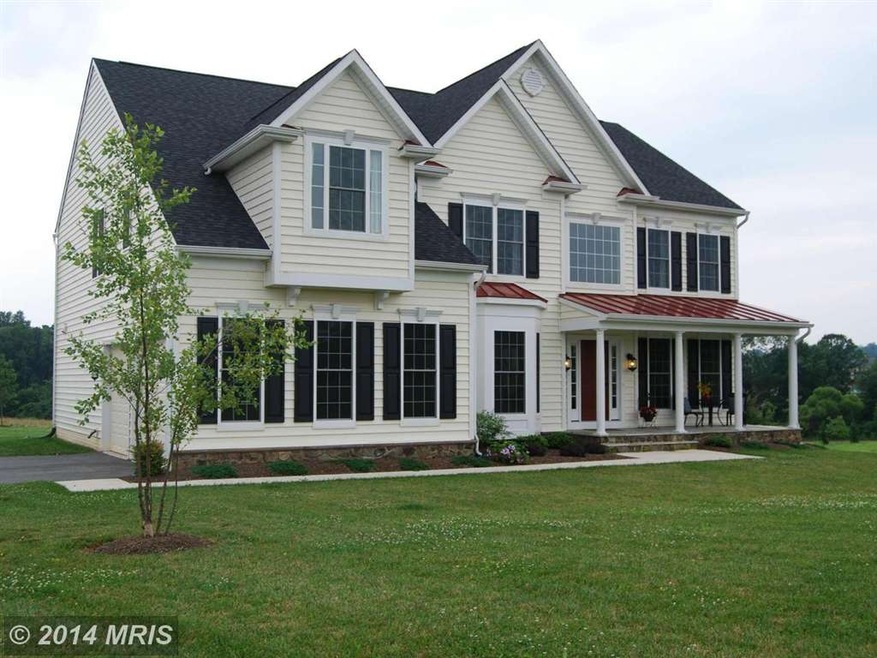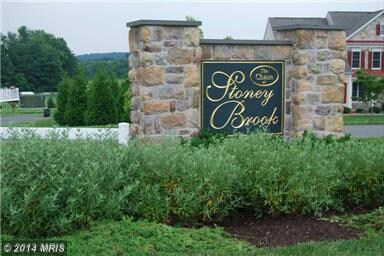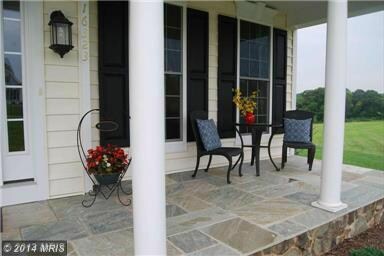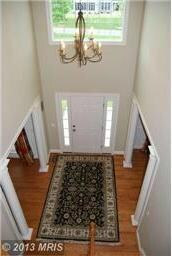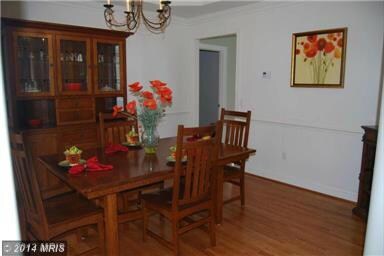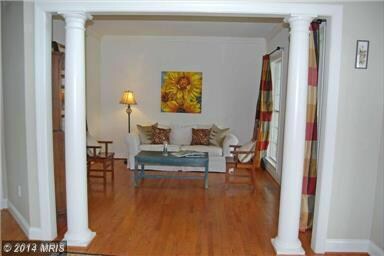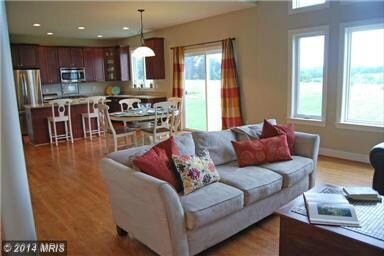
16323 Cattail River Dr Woodbine, MD 21797
Woodbine NeighborhoodEstimated Value: $948,000 - $1,136,000
Highlights
- Scenic Views
- Open Floorplan
- Transitional Architecture
- Lisbon Elementary School Rated A
- Cathedral Ceiling
- Main Floor Bedroom
About This Home
As of June 2014Gorgeous Trinity built on a 1.12 acre lot backs to op sp! 3660 SF of All You Could Wish For! Gleaming fin-in-place HW on main floor, library, two story foyer and family room. Custom cherry fin maple cabinets, granite & SS, huge island, walk in pantry, gas range, built in desk. Railings are turned wrought iron w/HW cap. Dramatic FR overlook from 2nd floor. Pastoral views, beautiful level lot!
Home Details
Home Type
- Single Family
Est. Annual Taxes
- $8,272
Year Built
- Built in 2010
Lot Details
- 1.12 Acre Lot
- The property's topography is level
- Property is in very good condition
- Property is zoned RCDEO
HOA Fees
- $38 Monthly HOA Fees
Property Views
- Scenic Vista
- Woods
- Pasture
Home Design
- Transitional Architecture
- Fiberglass Roof
- Stone Siding
- Vinyl Siding
Interior Spaces
- Property has 3 Levels
- Open Floorplan
- Chair Railings
- Cathedral Ceiling
- Ceiling Fan
- Fireplace With Glass Doors
- Fireplace Mantel
- Gas Fireplace
- Double Pane Windows
- Window Treatments
- Casement Windows
- Entrance Foyer
- Family Room
- Living Room
- Dining Room
- Library
Kitchen
- Breakfast Room
- Eat-In Kitchen
- Gas Oven or Range
- Self-Cleaning Oven
- Range Hood
- Microwave
- Ice Maker
- Dishwasher
- Kitchen Island
- Upgraded Countertops
- Disposal
Bedrooms and Bathrooms
- 4 Bedrooms
- Main Floor Bedroom
- En-Suite Primary Bedroom
- En-Suite Bathroom
- 2.5 Bathrooms
- Whirlpool Bathtub
Laundry
- Dryer
- Washer
Basement
- Walk-Up Access
- Rear Basement Entry
- Sump Pump
- Rough-In Basement Bathroom
- Basement Windows
Parking
- 2 Car Garage
- Side Facing Garage
- Garage Door Opener
- Off-Street Parking
Outdoor Features
- Porch
Utilities
- Forced Air Zoned Heating and Cooling System
- Cooling System Utilizes Bottled Gas
- Vented Exhaust Fan
- Programmable Thermostat
- Well
- Electric Water Heater
- Septic Tank
- Cable TV Available
Community Details
- Built by TRINITY
- The Chase At Stoney Brook Subdivision, Yorkshire Manor Floorplan
Listing and Financial Details
- Tax Lot 8
- Assessor Parcel Number 1404371313
Ownership History
Purchase Details
Home Financials for this Owner
Home Financials are based on the most recent Mortgage that was taken out on this home.Purchase Details
Home Financials for this Owner
Home Financials are based on the most recent Mortgage that was taken out on this home.Similar Homes in Woodbine, MD
Home Values in the Area
Average Home Value in this Area
Purchase History
| Date | Buyer | Sale Price | Title Company |
|---|---|---|---|
| Nucci Adam J | $677,500 | Title Rite Services Inc | |
| Meyers Ralph Randall | $340,000 | -- |
Mortgage History
| Date | Status | Borrower | Loan Amount |
|---|---|---|---|
| Open | Nucci Deborah A | $55,000 | |
| Open | Nucci Deborah A | $330,000 | |
| Closed | Nucci Adam J | $370,000 | |
| Previous Owner | Meyers Ralph Randall | $70,000 | |
| Previous Owner | Meyers Ralph Randall | $560,000 |
Property History
| Date | Event | Price | Change | Sq Ft Price |
|---|---|---|---|---|
| 06/25/2014 06/25/14 | Sold | $677,500 | -3.2% | -- |
| 05/22/2014 05/22/14 | Pending | -- | -- | -- |
| 04/28/2014 04/28/14 | For Sale | $700,000 | -- | -- |
Tax History Compared to Growth
Tax History
| Year | Tax Paid | Tax Assessment Tax Assessment Total Assessment is a certain percentage of the fair market value that is determined by local assessors to be the total taxable value of land and additions on the property. | Land | Improvement |
|---|---|---|---|---|
| 2024 | $9,853 | $774,800 | $0 | $0 |
| 2023 | $9,220 | $692,200 | $0 | $0 |
| 2022 | $8,732 | $609,600 | $182,200 | $427,400 |
| 2021 | $8,395 | $597,200 | $0 | $0 |
| 2020 | $8,395 | $584,800 | $0 | $0 |
| 2019 | $8,227 | $572,400 | $226,200 | $346,200 |
| 2018 | $7,813 | $572,400 | $226,200 | $346,200 |
| 2017 | $7,784 | $572,400 | $0 | $0 |
| 2016 | -- | $607,300 | $0 | $0 |
| 2015 | -- | $607,300 | $0 | $0 |
| 2014 | -- | $607,300 | $0 | $0 |
Agents Affiliated with this Home
-
Susan Klukas

Seller's Agent in 2014
Susan Klukas
Remax 100
(410) 370-8035
30 Total Sales
-
Sybil Buckwalter

Buyer's Agent in 2014
Sybil Buckwalter
Samson Properties
(410) 404-2503
75 Total Sales
Map
Source: Bright MLS
MLS Number: 1002962778
APN: 04-371313
- 1737 Cattail Woods Ln
- 15620 Linden Grove Ln
- 0 Duvall Rd Unit MDHW2049414
- 15921 Frederick Rd
- 3185 Florence Rd
- 2905 Duvall Rd
- 1280 Saint Michaels Rd
- 3365 Florence Rd
- 17025 Hardy Rd
- 15948 Union Chapel Rd
- 16900 Old Sawmill Rd
- 16013 Pheasant Ridge Ct
- 17254 Hardy Rd
- 16449 Ed Warfield Rd
- 869 Morgan Station Rd
- 15036 Scottswood Ct
- 725 Chessie Crossing Way
- 719 Chessie Crossing Way
- 17407 White Dogwood Ct
- 807 The Old Station Ct
- 16323 Cattail River Dr
- 16327 Cattail River Dr
- 16311 Cattail River Dr
- 16322 Cattail River Dr
- 16319 Cattail River Dr
- 16326 Cattail River Dr
- 16307 Cattail River Dr
- 16331 Cattail River Dr
- 16303 Cattail River Dr
- 16330 Cattail River Dr
- 1770 Daisy Rd
- 16315 Cattail River Dr
- 16334 Cattail River Dr
- 00 Cattail River Dr
- 1636 Brittle Branch Way
- 1815 Woodbine Rd
- 16338 Cattail River Dr
- 16760 Ae Mullinix Rd
- 16760 A E Mullinix Rd
- 1836 Irish Eyes Ln
