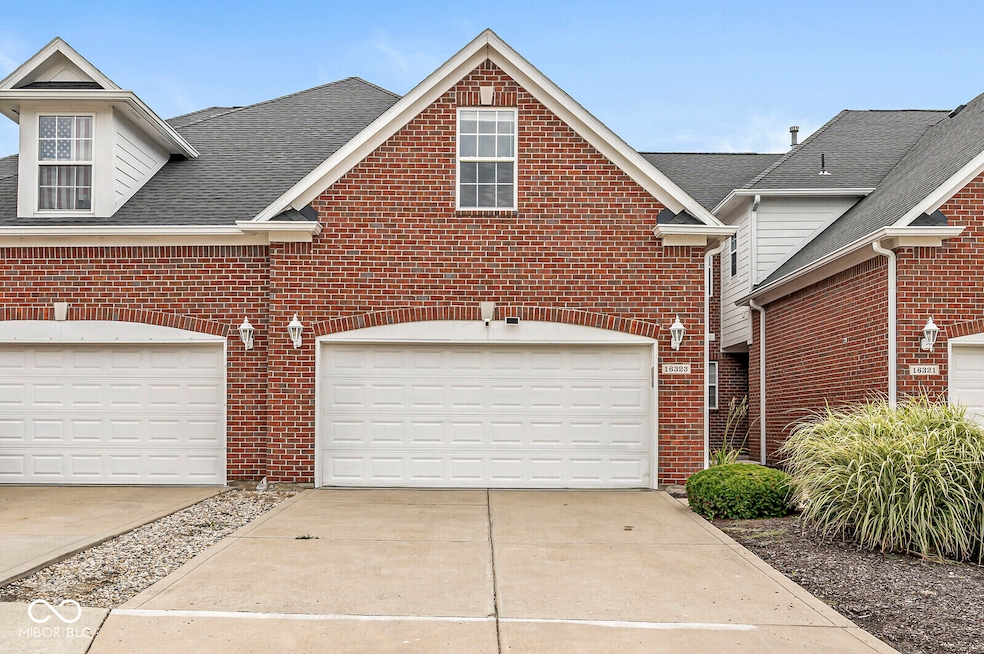
16323 Meadowlands Ln Westfield, IN 46074
Estimated payment $2,128/month
Highlights
- Wood Flooring
- Community Pool
- Eat-In Kitchen
- Oak Trace Elementary School Rated A
- 2 Car Attached Garage
- Tray Ceiling
About This Home
This lovely townhome offers a low-maintenance lifestyle in Westfield Schools. The open concept main level has been refreshed with new paint from ceiling to floor trim, new lighting, refinished kitchen cabinets. The kitchen has a raised granite breakfast bar that overlooks the breakfast area, 42-inch cabinets, stainless steel appliances, including a gas range with double oven, and a side-by-side refrigerator. Spacious bedrooms are upstairs with primary bedroom ensuite, second hall bath, and laundry room with front load washer and dryer. The partial privacy-fenced rear patio overlooks a walking trail and pond, which means there are no backyard neighbors for extra privacy. The attached two car garage has built in storage. Professional landscaping, exterior maintenance, and fresh mulch every spring keep the home pristine, while professional snow removal clears your driveway and walkway with just 2-3 inches of snow-a level of service rarely found elsewhere (most neighborhoods require 3 inches!). Plus, at $250/month, the HOA fee is the lowest in Westfield. Enjoy the neighborhood's community pool with bathrooms, a scenic walking path, and a charming gazebo-perfect for relaxation and social gatherings.
Property Details
Home Type
- Condominium
Est. Annual Taxes
- $2,828
Year Built
- Built in 2006
HOA Fees
- $250 Monthly HOA Fees
Parking
- 2 Car Attached Garage
Home Design
- Brick Exterior Construction
- Slab Foundation
- Cement Siding
Interior Spaces
- 2-Story Property
- Woodwork
- Tray Ceiling
- Paddle Fans
- Gas Log Fireplace
- Great Room with Fireplace
- Laundry on upper level
Kitchen
- Eat-In Kitchen
- Electric Oven
- Microwave
- Dishwasher
- Disposal
Flooring
- Wood
- Ceramic Tile
Bedrooms and Bathrooms
- 3 Bedrooms
- Walk-In Closet
Home Security
Utilities
- Forced Air Heating and Cooling System
- Gas Water Heater
Listing and Financial Details
- Legal Lot and Block 2 / 12
- Assessor Parcel Number 290912004056000015
Community Details
Overview
- Association fees include insurance, lawncare, ground maintenance, maintenance structure, maintenance, nature area, snow removal
- Association Phone (317) 503-2918
- Carriage Homes At Oak Trace Subdivision
- Property managed by Westfield Community Mgt
- The community has rules related to covenants, conditions, and restrictions
Recreation
- Community Pool
Security
- Fire and Smoke Detector
Map
Home Values in the Area
Average Home Value in this Area
Tax History
| Year | Tax Paid | Tax Assessment Tax Assessment Total Assessment is a certain percentage of the fair market value that is determined by local assessors to be the total taxable value of land and additions on the property. | Land | Improvement |
|---|---|---|---|---|
| 2024 | $2,762 | $243,100 | $25,000 | $218,100 |
| 2023 | $2,827 | $245,700 | $25,000 | $220,700 |
| 2022 | $2,618 | $223,500 | $25,000 | $198,500 |
| 2021 | $2,317 | $193,200 | $25,000 | $168,200 |
| 2020 | $4,118 | $171,900 | $25,000 | $146,900 |
| 2019 | $3,766 | $157,000 | $25,000 | $132,000 |
| 2018 | $1,717 | $143,000 | $25,000 | $118,000 |
| 2017 | $1,595 | $141,100 | $25,000 | $116,100 |
| 2016 | $3,171 | $141,200 | $25,000 | $116,200 |
| 2014 | $2,745 | $123,100 | $25,000 | $98,100 |
| 2013 | $2,745 | $117,900 | $25,000 | $92,900 |
Property History
| Date | Event | Price | Change | Sq Ft Price |
|---|---|---|---|---|
| 08/06/2025 08/06/25 | For Sale | $299,900 | -- | $155 / Sq Ft |
Purchase History
| Date | Type | Sale Price | Title Company |
|---|---|---|---|
| Sheriffs Deed | $25,000 | None Listed On Document | |
| Warranty Deed | -- | None Available | |
| Limited Warranty Deed | -- | None Available |
Mortgage History
| Date | Status | Loan Amount | Loan Type |
|---|---|---|---|
| Previous Owner | $1,710,000 | Small Business Administration | |
| Previous Owner | $237,500 | New Conventional | |
| Previous Owner | $114,400 | New Conventional |
Similar Homes in Westfield, IN
Source: MIBOR Broker Listing Cooperative®
MLS Number: 22055118
APN: 29-09-12-004-056.000-015
- 16226 Montrose Ln
- Palazzo Plan at The Courtyards of Cielo Ranch
- Portico Plan at The Courtyards of Cielo Ranch
- Promenade Plan at The Courtyards of Cielo Ranch
- Provenance Plan at The Courtyards of Cielo Ranch
- 16628 Brownstone Ct
- 16636 Brownstone Ct
- 16072 Barringer Ct
- 16016 Viking Lair Rd
- 598 Harstad Blvd
- 370 Marengo Trail
- 1208 Chapman Dr
- 16201 Dandborn Dr
- 461 Dekalb Dr
- 16908 Mapleton Place
- 15729 Viking Commander Way
- 695 Overcup St
- 0 David Brown Dr
- 15623 Viking Commander Way
- 16247 Countryside Blvd
- 452 Plainville Dr
- 643 Daniel Ct
- 16016 Viking Lair Rd
- 16736 Yeoman Way
- 16705 Greensboro Dr
- 16400 Westfield Blvd
- 16325 Clarks Hill Way
- 459 Vernon Place
- 464 E Quail Wood Ln
- 11 Fillmore Way
- 429 E Pine Ridge Dr
- 404 E Pine Ridge Dr
- 265 E Pine Ridge Dr
- 246 Coatsville Dr
- 15229 Citation Rd
- 81 W Quail Wood Ln
- 170 Jersey St
- 1901 Sanders Glen Blvd
- 510 Morning Oaks Dr
- 835 Virginia Rose Ave






