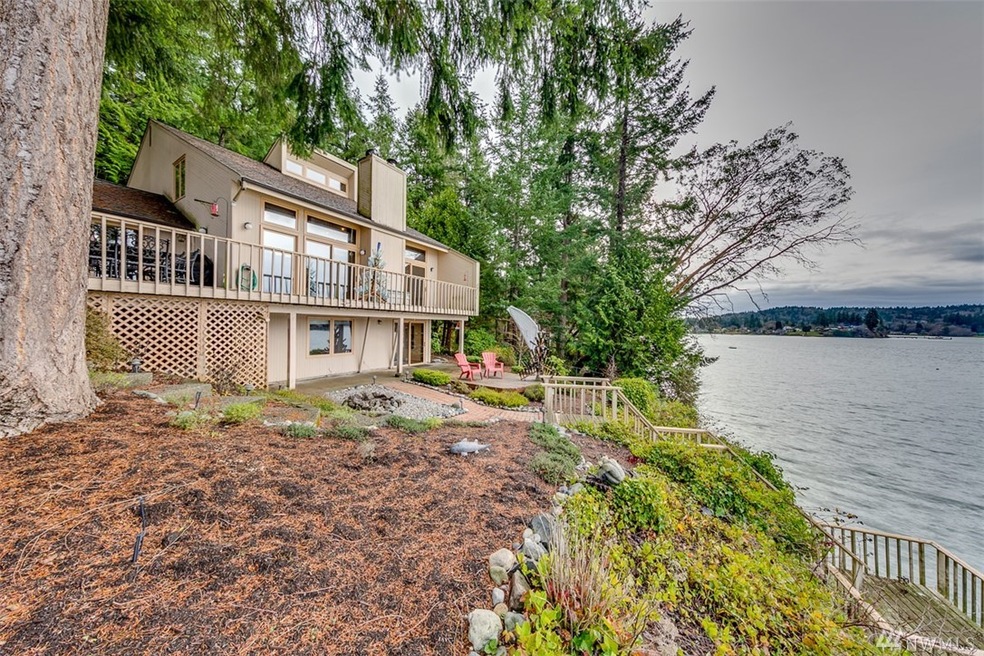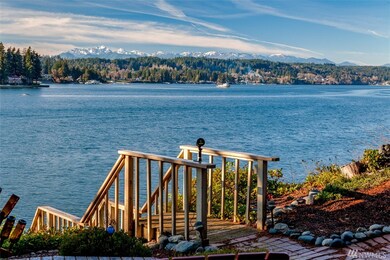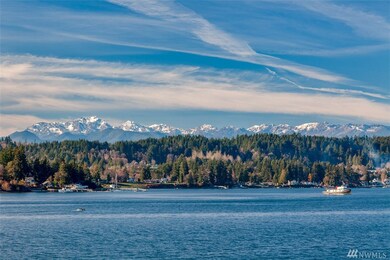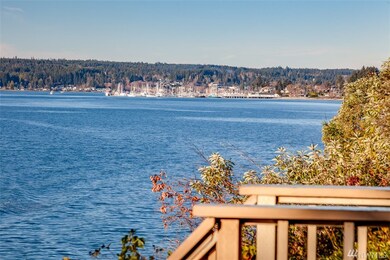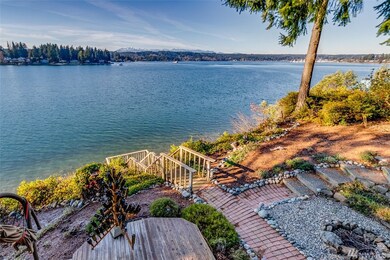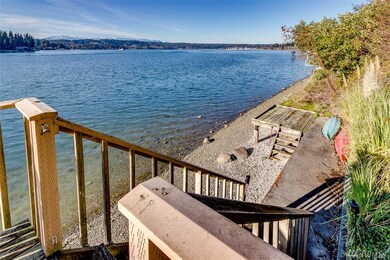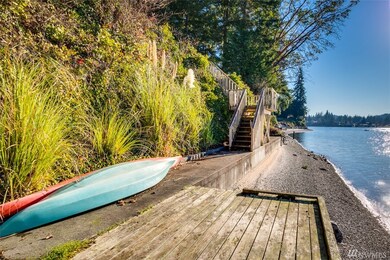
$1,200,000
- 2 Beds
- 2.5 Baths
- 2,768 Sq Ft
- 15762 Virginia Point Rd NE
- Poulsbo, WA
Rare, deep water moorage on Liberty Bay in beautiful Poulsbo, WA. This stunning property boasts breathtaking water views that can be enjoyed from most areas of the home. Situated on a spacious .52 acre lot with 90 feet of waterfront, this home offers plenty of outdoor space for entertaining. The detached 3 car garage/shop provides ample storage, the third bay/shop has 220 voltage. Whether you're
Susan Lorenz Realogics Sotheby's Int'l Rlty
