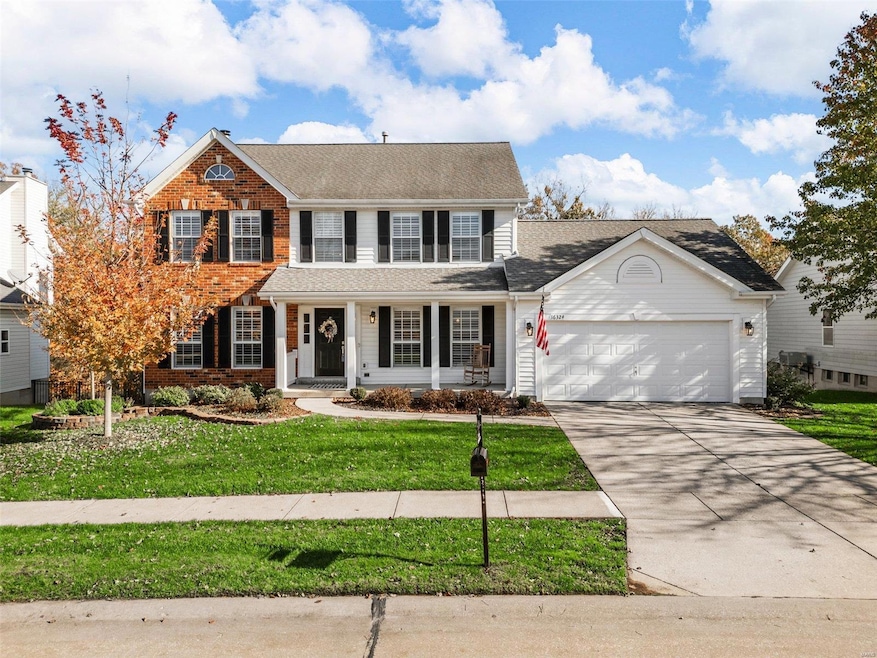
16324 Cherry Orchard Dr Grover, MO 63040
Highlights
- Back to Public Ground
- Wooded Lot
- Wood Flooring
- Pond Elementary School Rated A
- Traditional Architecture
- 2 Car Attached Garage
About This Home
As of December 2024Don't miss this fabulous Wildwood home... 2 story traditional 4 bed, 2.5 BA, 2562 sf home with a WALK- OUT BASEMENT w/ tree lined PRIVATE BACKYARD. Features include gorgeous plantations shutters, rich hardwood flooring on the entire main floor, separate living/dining rooms, expansive family room w/a wall of bay windows, WB fireplace, French doors open to the large deck overlooking the serene, wooded backyard. Kitchen completely remodeled (2020) w/ beautiful cabinets, granite countertops, tile subway glass backsplash, SS appliances, large center island w/seating, custom designed pantry & desk area. ALL APPLIANCES INCLUDED! The master suite includes cathedral ceiling, double door entry with his/her separate walk-in closets and ensuite bath. Walk out LL w/a rough in bathroom is partially finished. Close to shopping, movie theatre, restaurants & the beautiful Wildwood Hotel. Located near numerous hiking/biking trails for outdoor enthusiasts. Rockwood Schools!
Last Agent to Sell the Property
Compass Realty Group License #2018005186 Listed on: 11/13/2024

Home Details
Home Type
- Single Family
Est. Annual Taxes
- $5,141
Year Built
- Built in 1994
Lot Details
- 8,276 Sq Ft Lot
- Lot Dimensions are 75 x115
- Back to Public Ground
- Level Lot
- Wooded Lot
- Backs to Trees or Woods
Parking
- 2 Car Attached Garage
- Garage Door Opener
- Driveway
Home Design
- Traditional Architecture
- Vinyl Siding
Interior Spaces
- 2,562 Sq Ft Home
- 2-Story Property
- Wood Burning Fireplace
- Sliding Doors
- Six Panel Doors
- Wood Flooring
- Microwave
Bedrooms and Bathrooms
- 4 Bedrooms
Laundry
- Dryer
- Washer
Partially Finished Basement
- Basement Fills Entire Space Under The House
- Stubbed For A Bathroom
Schools
- Pond Elem. Elementary School
- Wildwood Middle School
- Eureka Sr. High School
Additional Features
- Accessible Parking
- Forced Air Heating System
Listing and Financial Details
- Assessor Parcel Number 24V-62-0661
Ownership History
Purchase Details
Home Financials for this Owner
Home Financials are based on the most recent Mortgage that was taken out on this home.Purchase Details
Home Financials for this Owner
Home Financials are based on the most recent Mortgage that was taken out on this home.Purchase Details
Home Financials for this Owner
Home Financials are based on the most recent Mortgage that was taken out on this home.Similar Homes in the area
Home Values in the Area
Average Home Value in this Area
Purchase History
| Date | Type | Sale Price | Title Company |
|---|---|---|---|
| Warranty Deed | -- | True Title | |
| Warranty Deed | $350,000 | Us Title Main | |
| Warranty Deed | $257,250 | Title Partners Agency Llc |
Mortgage History
| Date | Status | Loan Amount | Loan Type |
|---|---|---|---|
| Open | $366,000 | New Conventional | |
| Previous Owner | $35,000 | New Conventional | |
| Previous Owner | $205,800 | New Conventional |
Property History
| Date | Event | Price | Change | Sq Ft Price |
|---|---|---|---|---|
| 12/18/2024 12/18/24 | Sold | -- | -- | -- |
| 11/18/2024 11/18/24 | Pending | -- | -- | -- |
| 11/13/2024 11/13/24 | For Sale | $500,000 | +37.0% | $195 / Sq Ft |
| 08/10/2020 08/10/20 | Sold | -- | -- | -- |
| 06/18/2020 06/18/20 | Pending | -- | -- | -- |
| 06/01/2020 06/01/20 | For Sale | $365,000 | -- | $142 / Sq Ft |
Tax History Compared to Growth
Tax History
| Year | Tax Paid | Tax Assessment Tax Assessment Total Assessment is a certain percentage of the fair market value that is determined by local assessors to be the total taxable value of land and additions on the property. | Land | Improvement |
|---|---|---|---|---|
| 2024 | $5,145 | $73,990 | $16,040 | $57,950 |
| 2023 | $5,141 | $73,990 | $16,040 | $57,950 |
| 2022 | $4,573 | $61,130 | $16,040 | $45,090 |
| 2021 | $4,539 | $61,130 | $16,040 | $45,090 |
| 2020 | $4,559 | $58,540 | $14,460 | $44,080 |
| 2019 | $4,577 | $58,540 | $14,460 | $44,080 |
| 2018 | $4,101 | $49,450 | $9,630 | $39,820 |
| 2017 | $4,003 | $49,450 | $9,630 | $39,820 |
| 2016 | $3,954 | $46,980 | $9,630 | $37,350 |
| 2015 | $3,874 | $46,980 | $9,630 | $37,350 |
| 2014 | $3,960 | $46,840 | $11,780 | $35,060 |
Agents Affiliated with this Home
-
Julie Haefner

Seller's Agent in 2024
Julie Haefner
Compass Realty Group
(314) 409-7969
71 in this area
240 Total Sales
-
Jeff Battram

Buyer's Agent in 2024
Jeff Battram
Worth Clark Realty
(314) 677-6140
4 in this area
17 Total Sales
-
R
Seller's Agent in 2020
Ruth Anne Lamantia
EXP Realty, LLC
-
Kim Carney

Buyer's Agent in 2020
Kim Carney
Coldwell Banker Premier Group
(314) 422-7449
40 Total Sales
Map
Source: MARIS MLS
MLS Number: MIS24069889
APN: 24V-62-0661
- 153 Stella Cherry Way
- 127 Oak Park Village Dr
- 400 Whitebird Ct
- 16509 Carriage View Ct
- 160 Jubilee Hill Dr Unit G
- 16351 Audubon Village Dr
- 149 Jubilee Hill Dr Unit H
- 123 Carriage View Dr
- 134 Jubilee Hill Dr Unit K
- 134 Jubilee Hill Dr Unit F
- 16166 Port of Nantucket Dr
- 108 Jubilee Hill Dr Unit H
- 100 Jubilee Hill Dr Unit H
- 425 Charter Way Dr Unit K16
- 16099 Nantucket Island Dr
- 318 Waterside Dr
- 16067 Nantucket Island Dr
- 16830 Manchester Rd
- 16307 Sailor Cove Ct
- 16042 Nantucket Island Dr






