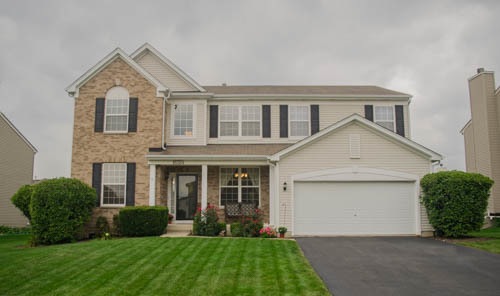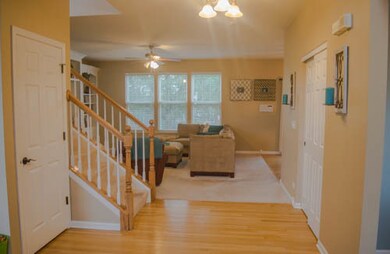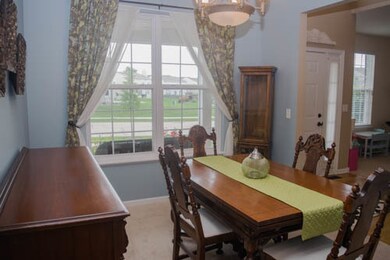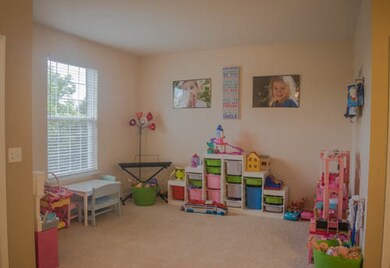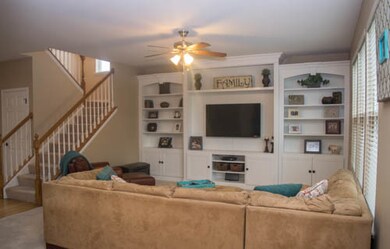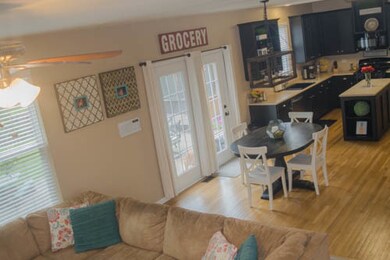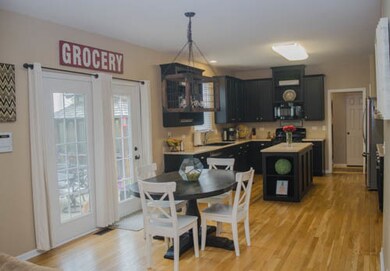
16324 Lanfear Dr Lockport, IL 60441
Highlights
- Spa
- Wood Flooring
- Loft
- Hadley Middle School Rated 9+
- Whirlpool Bathtub
- Walk-In Pantry
About This Home
As of January 2018Well maintained home in Willow Walk subdivision. Kitchen offers newer appliances and custom cabinetry. Family room features a custom built-in entertainment center. Spacious backyard with fire-pit for entertaining. The second floor provides plenty of space with 4 bedrooms and a large lofted area. Very spacious master bedroom and a master bath that features dual vanity and separate tub and shower. Quick walk to the park that includes a splash pad.
Last Agent to Sell the Property
David Schuerman
Coldwell Banker Real Estate Group License #475171296 Listed on: 09/06/2017

Home Details
Home Type
- Single Family
Est. Annual Taxes
- $11,281
Year Built
- 2003
Lot Details
- Fenced Yard
HOA Fees
- $25 per month
Parking
- Attached Garage
- Garage Transmitter
- Garage Door Opener
- Driveway
- Garage Is Owned
Home Design
- Brick Exterior Construction
- Slab Foundation
- Asphalt Shingled Roof
- Vinyl Siding
Interior Spaces
- Loft
- Wood Flooring
- Unfinished Basement
- Basement Fills Entire Space Under The House
- Laundry on main level
Kitchen
- Breakfast Bar
- Walk-In Pantry
- Oven or Range
- Freezer
- Dishwasher
- Kitchen Island
- Disposal
Bedrooms and Bathrooms
- Primary Bathroom is a Full Bathroom
- Dual Sinks
- Whirlpool Bathtub
- Separate Shower
Outdoor Features
- Spa
- Patio
Utilities
- Forced Air Heating and Cooling System
- Heating System Uses Gas
Listing and Financial Details
- Homeowner Tax Exemptions
Ownership History
Purchase Details
Home Financials for this Owner
Home Financials are based on the most recent Mortgage that was taken out on this home.Purchase Details
Home Financials for this Owner
Home Financials are based on the most recent Mortgage that was taken out on this home.Purchase Details
Purchase Details
Purchase Details
Home Financials for this Owner
Home Financials are based on the most recent Mortgage that was taken out on this home.Similar Homes in Lockport, IL
Home Values in the Area
Average Home Value in this Area
Purchase History
| Date | Type | Sale Price | Title Company |
|---|---|---|---|
| Warranty Deed | $305,000 | First American Title | |
| Special Warranty Deed | $280,000 | Wheatland Title Guaranty | |
| Sheriffs Deed | -- | None Available | |
| Sheriffs Deed | $221,000 | None Available | |
| Special Warranty Deed | $284,000 | -- |
Mortgage History
| Date | Status | Loan Amount | Loan Type |
|---|---|---|---|
| Open | $123,060 | Credit Line Revolving | |
| Open | $272,000 | New Conventional | |
| Closed | $289,750 | New Conventional | |
| Previous Owner | $274,928 | FHA | |
| Previous Owner | $389,962 | Unknown | |
| Previous Owner | $50,000 | Credit Line Revolving | |
| Previous Owner | $269,700 | Purchase Money Mortgage |
Property History
| Date | Event | Price | Change | Sq Ft Price |
|---|---|---|---|---|
| 01/23/2018 01/23/18 | Sold | $305,000 | -3.2% | $109 / Sq Ft |
| 12/20/2017 12/20/17 | Pending | -- | -- | -- |
| 12/11/2017 12/11/17 | For Sale | $315,000 | 0.0% | $113 / Sq Ft |
| 12/08/2017 12/08/17 | Pending | -- | -- | -- |
| 11/17/2017 11/17/17 | Price Changed | $315,000 | -1.5% | $113 / Sq Ft |
| 10/31/2017 10/31/17 | Price Changed | $319,900 | -0.8% | $115 / Sq Ft |
| 10/25/2017 10/25/17 | For Sale | $322,500 | 0.0% | $116 / Sq Ft |
| 10/23/2017 10/23/17 | Pending | -- | -- | -- |
| 10/11/2017 10/11/17 | Price Changed | $322,500 | -1.5% | $116 / Sq Ft |
| 09/27/2017 09/27/17 | Price Changed | $327,500 | -0.8% | $117 / Sq Ft |
| 09/06/2017 09/06/17 | For Sale | $330,000 | +17.9% | $118 / Sq Ft |
| 04/04/2013 04/04/13 | Sold | $280,000 | -3.4% | $100 / Sq Ft |
| 02/14/2013 02/14/13 | Pending | -- | -- | -- |
| 01/31/2013 01/31/13 | For Sale | $289,900 | -- | $104 / Sq Ft |
Tax History Compared to Growth
Tax History
| Year | Tax Paid | Tax Assessment Tax Assessment Total Assessment is a certain percentage of the fair market value that is determined by local assessors to be the total taxable value of land and additions on the property. | Land | Improvement |
|---|---|---|---|---|
| 2023 | $11,281 | $124,018 | $25,917 | $98,101 |
| 2022 | $10,331 | $115,797 | $24,199 | $91,598 |
| 2021 | $9,866 | $109,709 | $22,927 | $86,782 |
| 2020 | $9,829 | $105,672 | $22,083 | $83,589 |
| 2019 | $9,458 | $106,088 | $21,244 | $84,844 |
| 2018 | $9,404 | $99,588 | $15,717 | $83,871 |
| 2017 | $9,259 | $96,800 | $15,277 | $81,523 |
| 2016 | $9,057 | $93,572 | $14,768 | $78,804 |
| 2015 | $8,465 | $90,060 | $14,214 | $75,846 |
| 2014 | $8,465 | $86,333 | $13,920 | $72,413 |
| 2013 | $8,465 | $86,333 | $13,920 | $72,413 |
Agents Affiliated with this Home
-
D
Seller's Agent in 2018
David Schuerman
Coldwell Banker Real Estate Group
-
Lillian Baldwin

Buyer's Agent in 2018
Lillian Baldwin
Real Broker, LLC
(708) 889-9000
6 in this area
138 Total Sales
-
Marge Marasco

Seller's Agent in 2013
Marge Marasco
RE/MAX
(815) 302-2760
1 in this area
121 Total Sales
-
M
Buyer's Agent in 2013
Marilyn Duffy
Century 21 Affiliated
Map
Source: Midwest Real Estate Data (MRED)
MLS Number: MRD09743046
APN: 05-31-205-013
- 16347 Cagwin Dr
- 17658 S Alta Dr
- 17660 S Gilbert Dr
- 17437 Yakima Dr
- 16409 Teton Dr Unit D
- 17817 Cinnamon Ct
- 17436 Teton Cir
- 17456 Sauk Dr
- 17434 Teton Cir
- 16125-45 Bruce Rd
- 15959 Prairie View Ct Unit T6
- 15949 Prairie View Ct Unit T5
- 16440 W Cottonwood Dr
- 16446 W Cottonwood Dr
- 18032 S Mccabe Ln
- 17240 Arrow Head Dr
- 16637 W Oneida Dr
- 17207 Arrow Head Dr
- 16521 W Delaware Dr
- 15947 Orchid Ln
