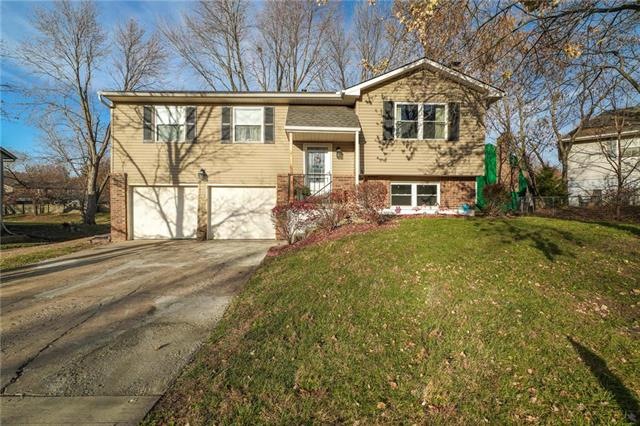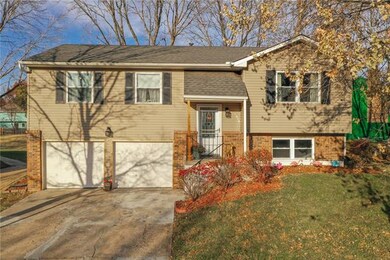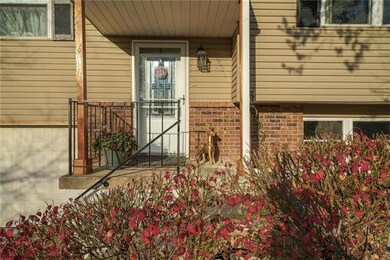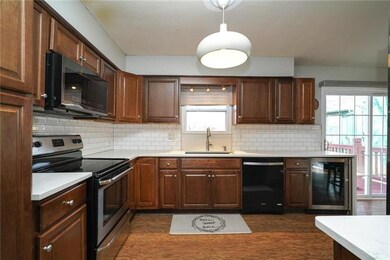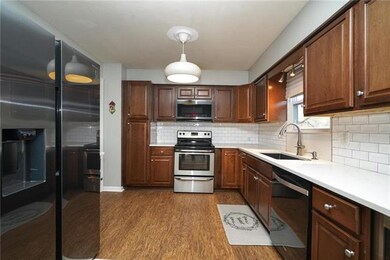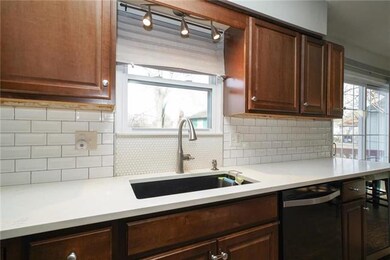
16324 W 125th St Olathe, KS 66062
Highlights
- Deck
- Recreation Room
- Traditional Architecture
- Olathe East Sr High School Rated A-
- Vaulted Ceiling
- Granite Countertops
About This Home
As of December 2020Fall in love with this modern split in Olathe Trails! The main living area features lovely vinyl plank flooring that leads into updated kitchen featuring stunning waterfall quartz countertops, newer cabinets, beverage fridge & new appliances that all stay! Inviting living room complete w/ cozy fireplace. Master bedroom features double closets & adjoining, tiled bath w/ shower & tub. Finished basement has plenty of room for entertaining & is complete with its own full bath! Two car garage! Back deck overlooks open green space & access to community walking trails. Home is complete with Alexa controlled smart thermostat. New furnace w/ humidifier. Look no further, everything has been done for you. Don't miss out on this one!
Home Details
Home Type
- Single Family
Est. Annual Taxes
- $3,777
Year Built
- Built in 1977
Lot Details
- 5,227 Sq Ft Lot
- Side Green Space
Parking
- 2 Car Attached Garage
- Front Facing Garage
Home Design
- Traditional Architecture
- Split Level Home
- Composition Roof
- Vinyl Siding
Interior Spaces
- Wet Bar: Carpet, Ceiling Fan(s), Laminate Counters, Pantry, Quartz Counter, Fireplace
- Built-In Features: Carpet, Ceiling Fan(s), Laminate Counters, Pantry, Quartz Counter, Fireplace
- Vaulted Ceiling
- Ceiling Fan: Carpet, Ceiling Fan(s), Laminate Counters, Pantry, Quartz Counter, Fireplace
- Skylights
- Shades
- Plantation Shutters
- Drapes & Rods
- Family Room with Fireplace
- Combination Kitchen and Dining Room
- Recreation Room
- Finished Basement
- Basement Fills Entire Space Under The House
- Laundry on lower level
Kitchen
- Granite Countertops
- Laminate Countertops
Flooring
- Wall to Wall Carpet
- Linoleum
- Laminate
- Stone
- Ceramic Tile
- Luxury Vinyl Plank Tile
- Luxury Vinyl Tile
Bedrooms and Bathrooms
- 3 Bedrooms
- Cedar Closet: Carpet, Ceiling Fan(s), Laminate Counters, Pantry, Quartz Counter, Fireplace
- Walk-In Closet: Carpet, Ceiling Fan(s), Laminate Counters, Pantry, Quartz Counter, Fireplace
- 2 Full Bathrooms
- Double Vanity
- Carpet
Home Security
- Smart Thermostat
- Storm Doors
Outdoor Features
- Deck
- Enclosed Patio or Porch
Schools
- Countryside Elementary School
- Olathe East High School
Utilities
- Central Air
- Heating System Uses Natural Gas
Listing and Financial Details
- Assessor Parcel Number DP54500000-0084
Community Details
Overview
- Olathe Trails Subdivision
Recreation
- Trails
Ownership History
Purchase Details
Home Financials for this Owner
Home Financials are based on the most recent Mortgage that was taken out on this home.Purchase Details
Home Financials for this Owner
Home Financials are based on the most recent Mortgage that was taken out on this home.Purchase Details
Home Financials for this Owner
Home Financials are based on the most recent Mortgage that was taken out on this home.Purchase Details
Similar Homes in Olathe, KS
Home Values in the Area
Average Home Value in this Area
Purchase History
| Date | Type | Sale Price | Title Company |
|---|---|---|---|
| Warranty Deed | -- | Kansas City Title Inc | |
| Warranty Deed | -- | Alpha Title Llc | |
| Special Warranty Deed | -- | None Available | |
| Sheriffs Deed | $109,798 | None Available |
Mortgage History
| Date | Status | Loan Amount | Loan Type |
|---|---|---|---|
| Open | $220,500 | New Conventional | |
| Previous Owner | $151,210 | FHA | |
| Previous Owner | $113,500 | Unknown | |
| Previous Owner | $110,000 | New Conventional |
Property History
| Date | Event | Price | Change | Sq Ft Price |
|---|---|---|---|---|
| 12/29/2020 12/29/20 | Sold | -- | -- | -- |
| 11/14/2020 11/14/20 | For Sale | $240,000 | +50.0% | $167 / Sq Ft |
| 12/04/2015 12/04/15 | Sold | -- | -- | -- |
| 02/25/2015 02/25/15 | Pending | -- | -- | -- |
| 01/27/2015 01/27/15 | For Sale | $159,950 | -- | $111 / Sq Ft |
Tax History Compared to Growth
Tax History
| Year | Tax Paid | Tax Assessment Tax Assessment Total Assessment is a certain percentage of the fair market value that is determined by local assessors to be the total taxable value of land and additions on the property. | Land | Improvement |
|---|---|---|---|---|
| 2024 | $3,777 | $33,913 | $5,499 | $28,414 |
| 2023 | $3,477 | $30,544 | $4,783 | $25,761 |
| 2022 | $3,478 | $29,670 | $4,783 | $24,887 |
| 2021 | $3,347 | $27,140 | $4,350 | $22,790 |
| 2020 | $2,880 | $23,196 | $3,779 | $19,417 |
| 2019 | $2,729 | $21,850 | $3,779 | $18,071 |
| 2018 | $2,644 | $21,022 | $3,434 | $17,588 |
| 2017 | $2,519 | $19,837 | $2,985 | $16,852 |
| 2016 | $2,233 | $18,066 | $2,985 | $15,081 |
| 2015 | $1,722 | $14,018 | $2,985 | $11,033 |
| 2013 | -- | $13,386 | $2,821 | $10,565 |
Agents Affiliated with this Home
-
Lisa Moore

Seller's Agent in 2020
Lisa Moore
Compass Realty Group
(816) 280-2773
122 in this area
393 Total Sales
-
Mallorie Moore

Seller Co-Listing Agent in 2020
Mallorie Moore
Compass Realty Group
(913) 707-2623
15 in this area
56 Total Sales
-
Rollene Croucher

Buyer's Agent in 2020
Rollene Croucher
KW Diamond Partners
(913) 963-5342
121 in this area
233 Total Sales
-
Alana Logan

Seller's Agent in 2015
Alana Logan
Keller Williams Realty Partners Inc.
(913) 681-1661
4 in this area
28 Total Sales
Map
Source: Heartland MLS
MLS Number: 2252364
APN: DP54500000-0084
- 16304 W 125th Terrace
- 16604 W 125th St
- 12617 S Locust St
- 16128 W 125th Place
- 16201 W 124th Cir
- 16400 W 123rd St
- 12508 S Brougham Dr
- 17366 S Raintree Dr Unit Bldg J Unit 40
- 17370 S Raintree Dr Unit BLDG J Unit 39
- 17391 S Raintree Dr Unit Bldg K Unit 43
- 17378 S Raintree Dr Unit Bldg J Unit 37
- 12913 S Trenton St
- 15710 W 128th St
- 12400 S Seminole Dr
- 15616 W 123rd Terrace
- 12405 S Blackfoot Dr
- 781 N Somerset Terrace
- 16204 S Twilight Ln
- 16019 S Twilight Ln
- 15982 S Twilight Ln
