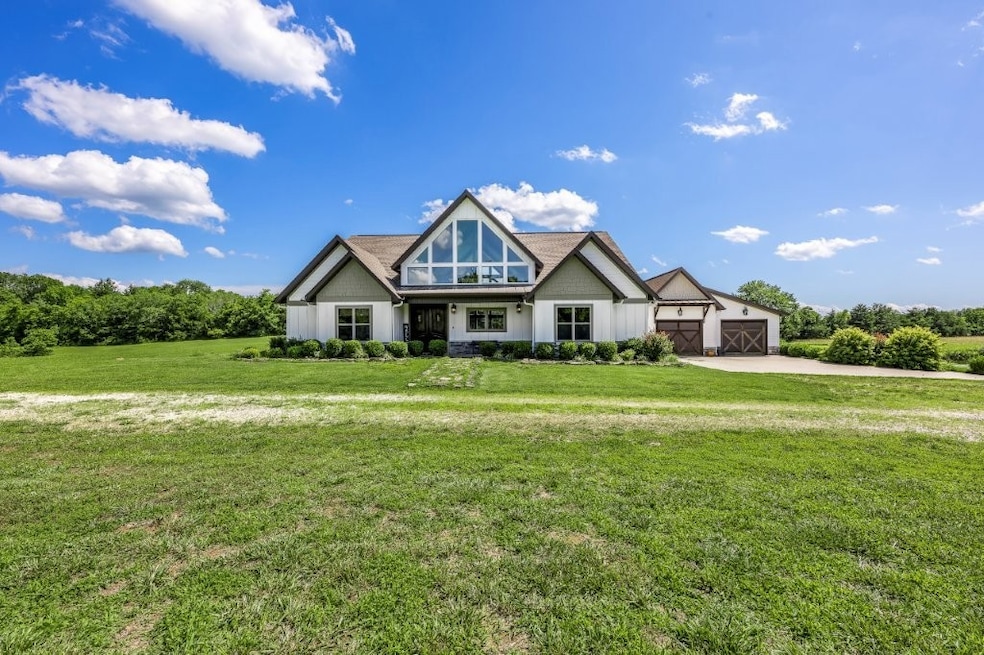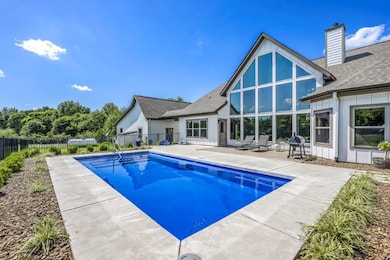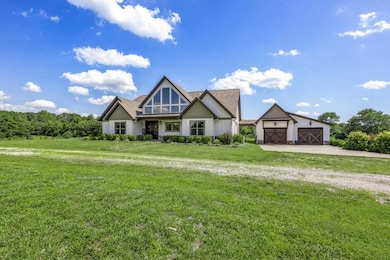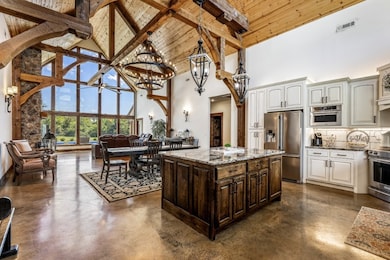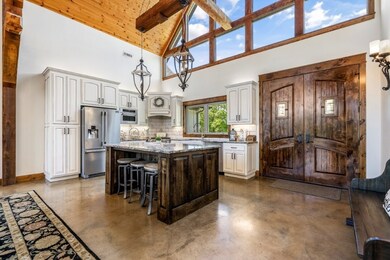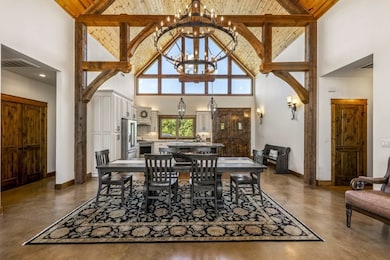
16325 Sunset Wc 38 Winslow, AR 72959
Estimated payment $6,067/month
Highlights
- In Ground Pool
- 39.4 Acre Lot
- Wood Burning Stove
- Home fronts a pond
- Deck
- Contemporary Architecture
About This Home
AMAZING RARE OPPORTUNITY! 2 houses+private inground saltwater pool+20x50 Metal Shop+ponds+39.4 PRIVATE Acres within 20 Minutes to all NWA has to offer! This Diamond in the Rough features a contemporary 3 Bdrm/2.5 Bath home built in 2018 & a 1 bdrm/1 bath cabin surrounded by nature! The main house is loaded with amenities such as the popular split bdrm plan, kitchen/living area have stunning cathedral ceilings wrapped in natural pine planks & wood beams, chefs kitchen includes a farm house sink, granite counters, top of the line SS appliance & oversized island all open to the dining & living area with native stone wood burning FP insert, picturesque windows overlooking NEW inground saltwater pool & 10 FLAT acres. Massive Primary Suite w/office, bath hosting separate vanities, walk-in custom tile shower, jetted tub & WIC. The Cabin has been recently updated: New Metal Roof, deck, appliances, countertops, paint & flooring. Enjoy the natural spring, ponds, abundance of wildlife & MORE!
Listing Agent
Lindsey & Assoc Inc Branch Brokerage Phone: 479-636-2200 License #EB00056471 Listed on: 06/20/2025

Home Details
Home Type
- Single Family
Est. Annual Taxes
- $3,300
Year Built
- Built in 2018
Lot Details
- 39.4 Acre Lot
- Lot Dimensions are 1312x1312
- Home fronts a pond
- Rural Setting
- North Facing Home
- Secluded Lot
- Lot Has A Rolling Slope
- Wooded Lot
- Landscaped with Trees
Home Design
- Contemporary Architecture
- Country Style Home
- Slab Foundation
- Shingle Roof
- Architectural Shingle Roof
- Log Siding
- Masonite
Interior Spaces
- 4,385 Sq Ft Home
- 1-Story Property
- Built-In Features
- Cathedral Ceiling
- Ceiling Fan
- 2 Fireplaces
- Wood Burning Stove
- Wood Burning Fireplace
- Self Contained Fireplace Unit Or Insert
- Double Pane Windows
- ENERGY STAR Qualified Windows
- Storage
- Washer and Dryer Hookup
- Fire and Smoke Detector
- Property Views
- Attic
Kitchen
- Eat-In Kitchen
- Built-In Self-Cleaning Convection Oven
- Built-In Range
- Range Hood
- Microwave
- Plumbed For Ice Maker
- Dishwasher
- Granite Countertops
- Farmhouse Sink
- Disposal
Flooring
- Carpet
- Laminate
- Concrete
Bedrooms and Bathrooms
- 4 Bedrooms
- Split Bedroom Floorplan
- Walk-In Closet
Parking
- 3 Car Attached Garage
- Garage Door Opener
Eco-Friendly Details
- ENERGY STAR Qualified Appliances
Pool
- In Ground Pool
- Outdoor Pool
- Saltwater Pool
Outdoor Features
- Deck
- Outbuilding
- Porch
Location
- Property is near a park
- Outside City Limits
Utilities
- Central Heating and Cooling System
- Power Generator
- Propane
- Well
- Electric Water Heater
- Septic Tank
- Phone Available
Community Details
- Park
Map
Home Values in the Area
Average Home Value in this Area
Property History
| Date | Event | Price | List to Sale | Price per Sq Ft |
|---|---|---|---|---|
| 11/05/2025 11/05/25 | Price Changed | $1,100,000 | -8.3% | $251 / Sq Ft |
| 06/20/2025 06/20/25 | For Sale | $1,200,000 | -- | $274 / Sq Ft |
About the Listing Agent

Mandy Nickell has been in the real estate field for over 22 years here in NWA. She has seen the dynamic growth and expansion of our area. Mandy is very enthusiastic about helping her clients buy, sell, or invest. Her experience has helped her close over 800+ houses for families Her knowledge and patience help her relate to her client's true real estate needs. She is dedicated whether you are buying your first home, or last home she is ready to help you every step of the way. Mandy’s knowledge
Mandy's Other Listings
Source: Northwest Arkansas Board of REALTORS®
MLS Number: 1312210
- 22908 Bidville Rd
- 17295 Olive Rd
- 0 Hwy 295 Hwy Unit 1292844
- 0 Madison 4099 Unit 1322233
- 1732 Madison 4316
- 17140 Skelton Rd (Wc 4146)
- 718-721 Madison 5548
- 500 Madison 5550
- TBD Madison 4476 Rd
- TBD Madison 5116
- Tract D Madison Cr 5450
- Tract A Madison Cr 5450
- Tract C Madison Cr 5450
- 5224 Highway 295
- 924 Madison 5450
- 0000 Madison 5114
- 846
- 16075 Chocolate Flats
- 2325 W Fly Gap Rd
- 1275 Madison Cr 5185
- 10512 S Wooton Rd Unit ID1221867P
- 20 McGee
- 3269 S Dead Horse Mountain Rd Unit ID1241335P
- 2313 E Buffalo Bend
- 3079 E Saline Alley
- 1010 S Liberty Dr
- 1028 S Eastview Dr
- 1078 E Sparrow Cir
- 1111 S Ray Ave Unit A
- 401 W 24th St
- 519 S Pierremont Dr
- 832 Dockery Ln Unit 2
- 820 Dockery Ln
- 1249 S Kingfisher Unit ID1221829P
- 930 E Swift Dr Unit ID1221830P
- 1144 S Jaybird Ln
- 1072 S Kingfisher Ln
- 1427 E Huntsville Rd Unit 1
- 1427 E Huntsville Rd Unit 2
- 1429 E Huntsville Rd Unit 1
