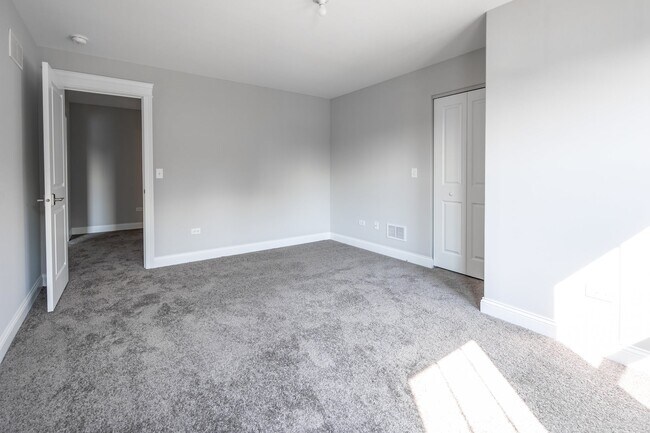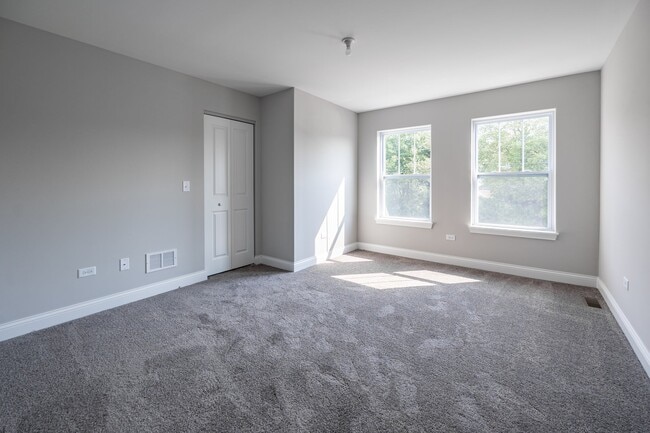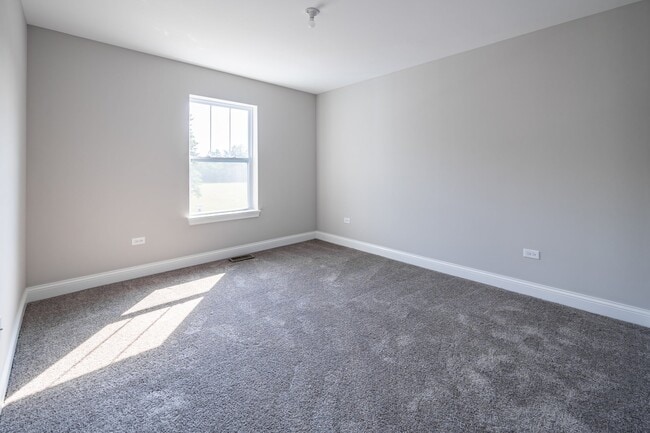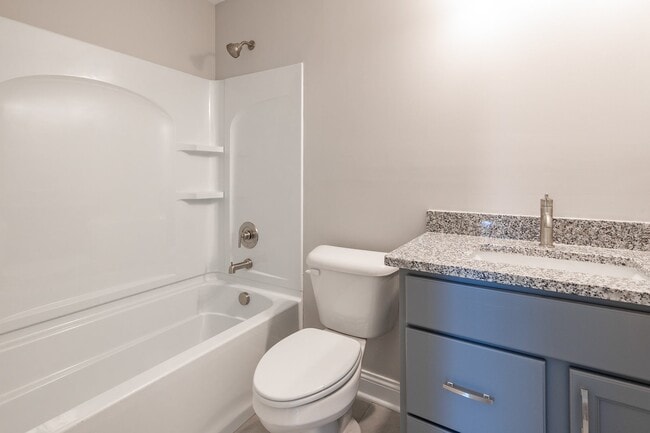16328 Forest Edge Dr Plainfield, IL 60586
Estimated payment $3,748/month
Highlights
- New Construction
- Park
- Laundry Room
- Mud Room
About This Home
MOVE IN READY HOME!! Unlike any other current floorplan offered, the Braxton has a larger than life open floorplan with a two story great room. This large feature gives a beautiful overlook from the second story hall, opening up both the first and second floors. Flanked by the large great room, the eat in kitchen offers plenty of space for casual dining. However, if a formal dining area is more your style, near the front of the home and directly off the entrance lays the perfect location for a formal dining room. With a bonus room perfect for an office, play room, or library, there is plenty of space for gathering as well as privacy on the first floor. Upstairs you will find four bedrooms, including a spacious master suite dawning a beautiful tray ceiling. Enjoy the privacy of a private bath and large walk-in closet in the master, while the remaining bedrooms share a hall bath. All of which are conveniently located around the laundry room, no more lugging baskets of clothes up and down stairs. Other features include a spacious mudroom directly off the garage, with the optional bench. As well as the option to add a three car tandem garage. If the premium elevation suites you, don’t forget to check out the optional covered porch. 16328 S Forest Edge Dr. Features: Iron Stair rail balusters Beautiful Subway Tile Shower in Master Bathroom 9 foot deep full basement Expansive 20 ft ceilings in the Great Room 3-Car Garage Honeywell T6 Smart Wifi Thermostat Schlage Encode Smart...
Home Details
Home Type
- Single Family
Parking
- 2 Car Garage
Home Design
- New Construction
Interior Spaces
- 2-Story Property
- Mud Room
- Laundry Room
- Basement
Bedrooms and Bathrooms
- 4 Bedrooms
Community Details
- Park
Matterport 3D Tour
Map
- 24817 Petit Ct
- 24811 Petit Ct
- 0002 S State Route 59
- 00000 Dayfield Dr
- 0000 Dayfield Dr
- 000000 Dayfield Dr
- 0 Dayfield Dr Unit MRD11616300
- Autumn Glen - Urban Townhomes
- 0007 Illinois Route 59
- 0003 Illinois Route 59
- 0009 Illinois Route 59
- 0005 Illinois Route 59
- 0006 Illinois Route 59
- Autumn Glen - Traditional Townhomes
- Keller Farm - Andare Series
- Keller Farm - Townhome Series
- Ashford Place
- Greenbriar
- 23700 W Getson Ave
- Greenbriar - Freedom Ranch Homes






