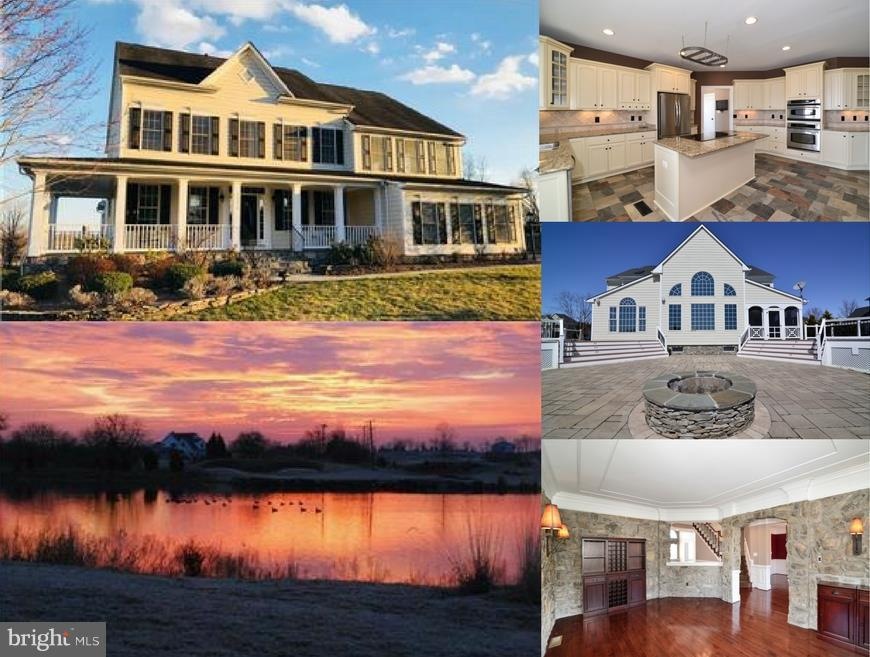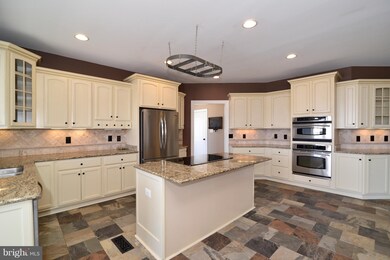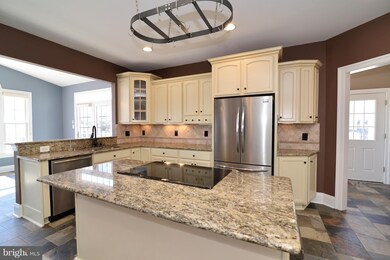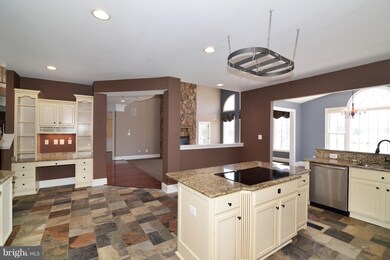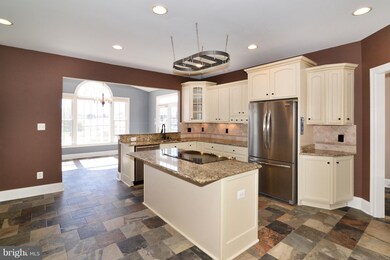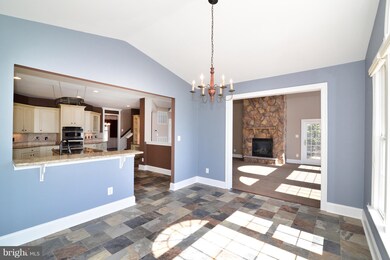
16328 Limestone Ct Leesburg, VA 20176
Highlights
- 40 Feet of Waterfront
- Gourmet Kitchen
- Curved or Spiral Staircase
- Water Oriented
- Open Floorplan
- Colonial Architecture
About This Home
As of July 2025STUNNING AND BUCOLIC VIEWS OF RASPBERRY POND AND GOLF COURSE, WITH OLD SILO AND BARN BACKDROP! ONE OF THE BEST LOTS IN RASPBERRY FALLS! GORGEOUS CURB APPEAL WITH FLAGSTONE WRAP-PORCH; OVER 5,000 FINISHED SQ. FT. OF LUXURY, INCLUDING GOURMET KITCHEN W/ CATHEDRAL CEILING BREAKFAST ROOM; MAIN LVL OFFICE, SCREENED-IN PORCH; HUGE OWNER'S SUITE W/ DUAL WALK-IN CLOSET, SITTING ROOM; TOO MUCH TO LIST!
Home Details
Home Type
- Single Family
Est. Annual Taxes
- $8,212
Year Built
- Built in 2003
Lot Details
- 0.77 Acre Lot
- 40 Feet of Waterfront
- Lake Front
- Property is in very good condition
HOA Fees
- $192 Monthly HOA Fees
Parking
- 3 Car Attached Garage
- Garage Door Opener
- Off-Street Parking
Home Design
- Colonial Architecture
- HardiePlank Type
Interior Spaces
- Property has 3 Levels
- Open Floorplan
- Curved or Spiral Staircase
- Built-In Features
- Chair Railings
- Crown Molding
- Recessed Lighting
- 2 Fireplaces
- Fireplace Mantel
- Gas Fireplace
- Double Pane Windows
- Window Treatments
- Window Screens
- Six Panel Doors
- Mud Room
- Entrance Foyer
- Family Room Off Kitchen
- Sitting Room
- Living Room
- Dining Room
- Den
- Game Room
- Home Gym
- Wood Flooring
- Water Views
Kitchen
- Gourmet Kitchen
- Breakfast Room
- <<builtInOvenToken>>
- <<cooktopDownDraftToken>>
- <<microwave>>
- Dishwasher
- Upgraded Countertops
- Disposal
Bedrooms and Bathrooms
- 5 Bedrooms
- En-Suite Primary Bedroom
- En-Suite Bathroom
- 4.5 Bathrooms
Laundry
- Laundry Room
- Dryer
Finished Basement
- Basement Fills Entire Space Under The House
- Walk-Up Access
- Connecting Stairway
- Side Exterior Basement Entry
- Sump Pump
Outdoor Features
- Water Oriented
- Property is near a lake
Utilities
- Forced Air Heating and Cooling System
- Cooling System Utilizes Bottled Gas
- Heat Pump System
- Vented Exhaust Fan
- Bottled Gas Water Heater
- Water Conditioner is Owned
Community Details
- Raspberry Falls Subdivision
Listing and Financial Details
- Tax Lot 139
- Assessor Parcel Number 226109354000
Ownership History
Purchase Details
Home Financials for this Owner
Home Financials are based on the most recent Mortgage that was taken out on this home.Purchase Details
Home Financials for this Owner
Home Financials are based on the most recent Mortgage that was taken out on this home.Purchase Details
Home Financials for this Owner
Home Financials are based on the most recent Mortgage that was taken out on this home.Purchase Details
Home Financials for this Owner
Home Financials are based on the most recent Mortgage that was taken out on this home.Similar Homes in Leesburg, VA
Home Values in the Area
Average Home Value in this Area
Purchase History
| Date | Type | Sale Price | Title Company |
|---|---|---|---|
| Warranty Deed | $775,000 | Rgs Title Llc | |
| Warranty Deed | $795,000 | -- | |
| Warranty Deed | $770,000 | -- | |
| Deed | $795,000 | -- |
Mortgage History
| Date | Status | Loan Amount | Loan Type |
|---|---|---|---|
| Open | $763,485 | VA | |
| Closed | $752,000 | VA | |
| Closed | $751,162 | VA | |
| Previous Owner | $600,000 | New Conventional | |
| Previous Owner | $742,520 | FHA | |
| Previous Owner | $636,250 | New Conventional |
Property History
| Date | Event | Price | Change | Sq Ft Price |
|---|---|---|---|---|
| 07/18/2025 07/18/25 | Sold | $1,399,900 | 0.0% | $247 / Sq Ft |
| 06/13/2025 06/13/25 | For Sale | $1,399,900 | +80.6% | $247 / Sq Ft |
| 06/29/2018 06/29/18 | Sold | $775,000 | -3.1% | $136 / Sq Ft |
| 05/05/2018 05/05/18 | Pending | -- | -- | -- |
| 03/29/2018 03/29/18 | For Sale | $799,900 | -- | $141 / Sq Ft |
Tax History Compared to Growth
Tax History
| Year | Tax Paid | Tax Assessment Tax Assessment Total Assessment is a certain percentage of the fair market value that is determined by local assessors to be the total taxable value of land and additions on the property. | Land | Improvement |
|---|---|---|---|---|
| 2024 | $9,899 | $1,144,350 | $212,700 | $931,650 |
| 2023 | $10,840 | $1,238,850 | $212,700 | $1,026,150 |
| 2022 | $9,781 | $1,099,000 | $212,700 | $886,300 |
| 2021 | $8,035 | $819,850 | $187,700 | $632,150 |
| 2020 | $8,033 | $776,170 | $187,700 | $588,470 |
| 2019 | $7,751 | $741,710 | $187,700 | $554,010 |
| 2018 | $8,055 | $742,380 | $187,700 | $554,680 |
| 2017 | $8,212 | $729,990 | $187,700 | $542,290 |
| 2016 | $8,431 | $736,290 | $0 | $0 |
| 2015 | $8,541 | $564,770 | $0 | $564,770 |
| 2014 | $8,765 | $571,180 | $0 | $571,180 |
Agents Affiliated with this Home
-
Matthew Elliott

Seller's Agent in 2025
Matthew Elliott
Real Broker, LLC
(703) 627-2167
198 Total Sales
-
Jennifer Shah

Buyer's Agent in 2025
Jennifer Shah
Keller Williams Realty
(703) 994-1238
89 Total Sales
-
Susan Fleming

Buyer's Agent in 2018
Susan Fleming
Long & Foster
(703) 915-0365
55 Total Sales
Map
Source: Bright MLS
MLS Number: 1000295142
APN: 226-10-9354
- 41597 Swiftwater Dr
- 41954 Briarberry Place
- 16013 Garriland Dr
- 42037 Heaters Island Ct
- 41185 Canter Ln
- 15774 Dorneywood Dr
- 15601 Malvosin Place
- 17061 Spring Creek Ln
- 40959 Pacer Ln
- 41729 Wakehurst Place
- 40729 Carry Back Ln
- 16717 Whirlaway Ct
- 41737 Daleview Ln
- 709 Foxtail Cir NE
- 732 Balls Bluff Rd NE
- 347 Coltsridge Terrace NE
- 0 Hurley Ln Unit VALO2097806
- 102 Thistle Way NE
- 40925 Alysheba Dr
- 894 Smartts Ln NE
