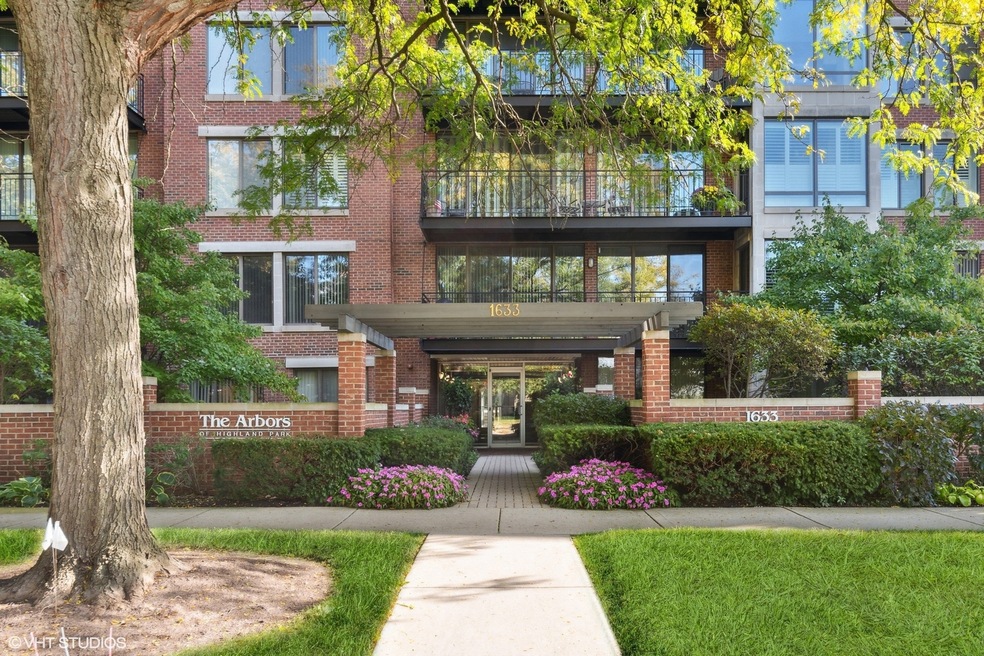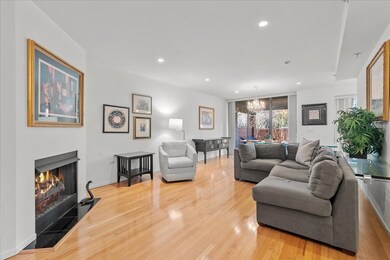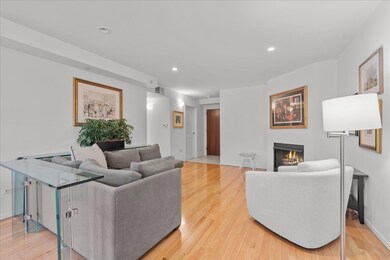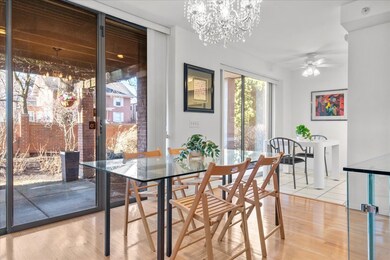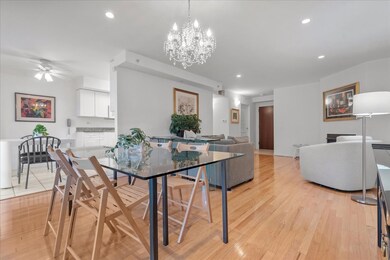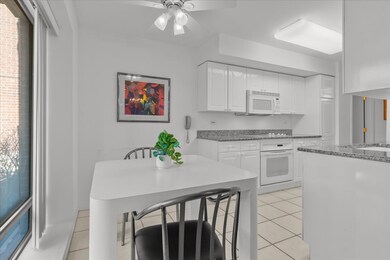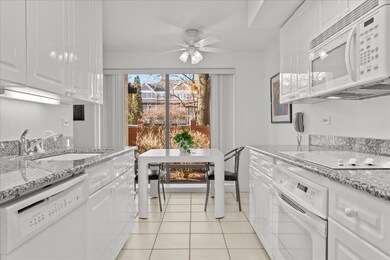
1633 2nd St Unit 104 Highland Park, IL 60035
East Highland Park NeighborhoodEstimated Value: $277,048 - $305,000
Highlights
- Fitness Center
- 5-minute walk to Highland Park Station
- Wood Flooring
- Indian Trail Elementary School Rated A
- Fireplace in Primary Bedroom
- Main Floor Bedroom
About This Home
As of January 2025This rarely available one-bedroom, one-and-a-half-bathroom condo offers a perfect blend of style, comfort, and convenience. The space is bathed in natural light, thanks to large windows and sliding glass doors that create a bright and inviting atmosphere. The white eat-in kitchen is bright and functional, making it a pleasure to cook and entertain. Step outside to enjoy a private outdoor patio, perfect for morning coffee or evening relaxation. The spacious bedroom features a large walk-in closet, providing ample storage. Cozy up by the gas fireplace in the living area, adding warmth and ambiance during cooler months. Located in a well-maintained building, residents have access to fantastic amenities, including an exercise room and an indoor pool. The unit includes one indoor garage parking spot for added convenience. Just steps from the heart of town, this condo offers easy access to shops, dining, train, grocery store and entertainment. It's the ideal blend of modern living and prime location! Assessments include heat, water, gas, exterior maintenance, pool and exercise facilities. Please be advised this is a no smoking building.
Last Agent to Sell the Property
@properties Christie's International Real Estate License #475157497 Listed on: 01/06/2025

Property Details
Home Type
- Condominium
Est. Annual Taxes
- $5,201
Year Built
- Built in 2001
Lot Details
- 1,089
HOA Fees
- $471 Monthly HOA Fees
Parking
- 1 Car Attached Garage
- Parking Included in Price
Home Design
- Brick Exterior Construction
Interior Spaces
- 1,100 Sq Ft Home
- Gas Log Fireplace
- Family Room
- Living Room with Fireplace
- Combination Dining and Living Room
Kitchen
- Cooktop
- Dishwasher
- Disposal
- Fireplace in Kitchen
Flooring
- Wood
- Ceramic Tile
Bedrooms and Bathrooms
- 1 Bedroom
- 1 Potential Bedroom
- Main Floor Bedroom
- Fireplace in Primary Bedroom
- Walk-In Closet
- Bathroom on Main Level
- Soaking Tub
- Separate Shower
Laundry
- Laundry Room
- Laundry on main level
- Dryer
- Washer
Outdoor Features
- Outdoor Fireplace
Schools
- Indian Trail Elementary School
- Edgewood Middle School
- Highland Park High School
Utilities
- Forced Air Heating and Cooling System
- Heating System Uses Natural Gas
- Radiant Heating System
- Lake Michigan Water
Listing and Financial Details
- Senior Tax Exemptions
- Homeowner Tax Exemptions
Community Details
Overview
- Association fees include heat, water, gas, parking, insurance, exercise facilities, pool, exterior maintenance, scavenger, snow removal
- 38 Units
- Stephanie Brodsky Association, Phone Number (847) 831-8822
- Property managed by Fox Management
- 5-Story Property
Amenities
- Elevator
- Community Storage Space
Recreation
- Fitness Center
- Community Indoor Pool
Pet Policy
- Dogs and Cats Allowed
Security
- Resident Manager or Management On Site
Ownership History
Purchase Details
Home Financials for this Owner
Home Financials are based on the most recent Mortgage that was taken out on this home.Purchase Details
Home Financials for this Owner
Home Financials are based on the most recent Mortgage that was taken out on this home.Purchase Details
Purchase Details
Similar Homes in the area
Home Values in the Area
Average Home Value in this Area
Purchase History
| Date | Buyer | Sale Price | Title Company |
|---|---|---|---|
| Fitzhugh Valerie M | $301,000 | Chicago Title | |
| Kaskel Leonard | $220,800 | Fidelity National Title | |
| Rose Richardson Trust | -- | -- | |
| Richardson Rose | $257,500 | First American Title |
Property History
| Date | Event | Price | Change | Sq Ft Price |
|---|---|---|---|---|
| 01/30/2025 01/30/25 | Sold | $301,000 | +9.5% | $274 / Sq Ft |
| 01/08/2025 01/08/25 | Pending | -- | -- | -- |
| 01/06/2025 01/06/25 | For Sale | $275,000 | +24.5% | $250 / Sq Ft |
| 12/02/2014 12/02/14 | Sold | $220,800 | -3.6% | $201 / Sq Ft |
| 10/07/2014 10/07/14 | Pending | -- | -- | -- |
| 10/01/2014 10/01/14 | Price Changed | $229,000 | -4.2% | $208 / Sq Ft |
| 08/20/2014 08/20/14 | Price Changed | $239,000 | -4.0% | $217 / Sq Ft |
| 07/10/2014 07/10/14 | For Sale | $249,000 | -- | $226 / Sq Ft |
Tax History Compared to Growth
Tax History
| Year | Tax Paid | Tax Assessment Tax Assessment Total Assessment is a certain percentage of the fair market value that is determined by local assessors to be the total taxable value of land and additions on the property. | Land | Improvement |
|---|---|---|---|---|
| 2024 | $5,201 | $83,527 | $7,906 | $75,621 |
| 2023 | $6,559 | $75,290 | $7,126 | $68,164 |
| 2022 | $6,559 | $83,834 | $7,828 | $76,006 |
| 2021 | $6,020 | $81,038 | $7,567 | $73,471 |
| 2020 | $5,825 | $81,038 | $7,567 | $73,471 |
| 2019 | $5,635 | $80,659 | $7,532 | $73,127 |
| 2018 | $5,229 | $78,897 | $8,246 | $70,651 |
| 2017 | $5,204 | $79,982 | $8,198 | $71,784 |
| 2016 | $4,983 | $78,059 | $7,805 | $70,254 |
| 2015 | $4,919 | $72,526 | $7,252 | $65,274 |
| 2014 | $4,358 | $64,161 | $7,344 | $56,817 |
| 2012 | $4,343 | $64,535 | $7,387 | $57,148 |
Agents Affiliated with this Home
-
Susan Brown Burklin

Seller's Agent in 2025
Susan Brown Burklin
@ Properties
(847) 910-8905
21 in this area
92 Total Sales
-
Janet Borden

Buyer's Agent in 2025
Janet Borden
Compass
(847) 833-3171
61 in this area
305 Total Sales
-
Allison Silver

Buyer Co-Listing Agent in 2025
Allison Silver
Compass
(847) 748-8278
27 in this area
158 Total Sales
-
Nancy London

Seller's Agent in 2014
Nancy London
Baird Warner
(847) 997-9917
3 in this area
30 Total Sales
-
C
Buyer's Agent in 2014
Camille Bass
Coldwell Banker Realty
Map
Source: Midwest Real Estate Data (MRED)
MLS Number: 12261868
APN: 16-23-321-086
- 650 Walnut St Unit 301
- 1700 2nd St Unit 509A
- 1557 Green Bay Rd
- 1560 Oakwood Ave Unit 205
- 1789 Green Bay Rd Unit B
- 493 Hazel Ave
- 1524 Glencoe Ave
- 844 Deerfield Rd
- 1424 Glencoe Ave
- 1417 Green Bay Rd
- 391 Park Ave Unit 102
- 891 Central Ave Unit 219
- 309 Central Ave
- 935 Central Ave Unit 5
- 973 Deerfield Rd
- 2018 Linden Ave
- 2020 St Johns Ave Unit 507
- 215 Prospect Ave
- 1263 Glencoe Ave
- 2066 Saint Johns Ave Unit 105
- 1633 2nd St Unit 1013
- 1633 2nd St Unit 508
- 1633 2nd St Unit 507
- 1633 2nd St Unit 506
- 1633 2nd St Unit 505
- 1633 2nd St Unit 504
- 1633 2nd St Unit 503
- 1633 2nd St Unit 408
- 1633 2nd St Unit 407
- 1633 2nd St Unit 406
- 1633 2nd St Unit 404
- 1633 2nd St Unit 403
- 1633 2nd St Unit 402
- 1633 2nd St Unit 401
- 1633 2nd St Unit 308
- 1633 2nd St Unit 307
- 1633 2nd St Unit 306
- 1633 2nd St Unit 304
- 1633 2nd St Unit 303
- 1633 2nd St Unit 302
