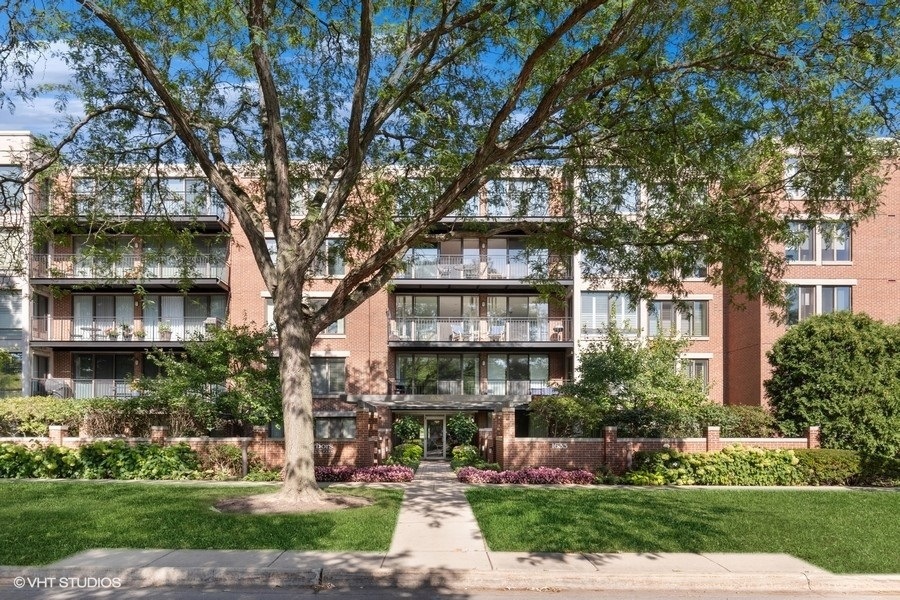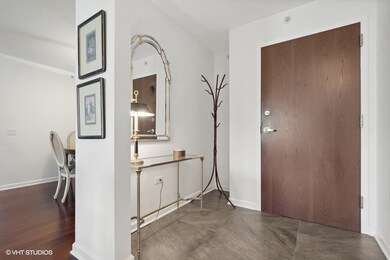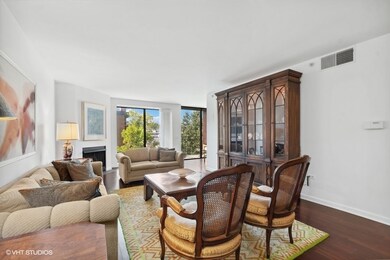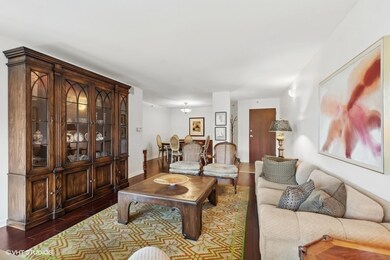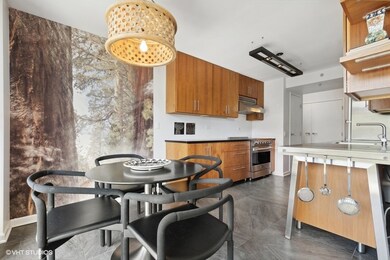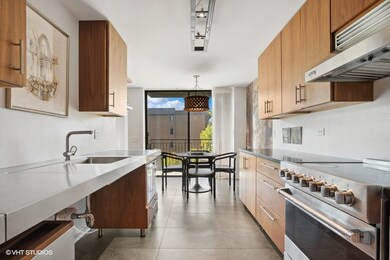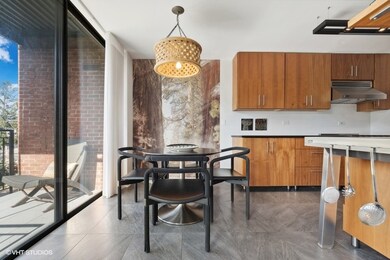
1633 2nd St Unit 401 Highland Park, IL 60035
East Highland Park NeighborhoodEstimated Value: $448,000 - $505,000
Highlights
- Fitness Center
- 5-minute walk to Highland Park Station
- Lock-and-Leave Community
- Indian Trail Elementary School Rated A
- Heated Floors
- Community Indoor Pool
About This Home
As of September 2023Multiple offers received. Highest and Best due by Sunday, 9/10 by 3pm. Stunning light filled, pristine 2 bedroom, 2 bath Northeast corner unit condo at The Arbors. Open and inviting entry leads to expansive living room with gas fireplace, wood flooring and a bright and airy wall of windows plus a formal dining area. Updated eat-in kitchen with wood cabinetry, granite counters, high-end stainless-steel appliances and integrated sink with stainless-steel counter. Large primary bedroom with 2 closets, one is a walk-in, plus private bath with double vanities & separate shower. The second bedroom, also generous in size, is currently being used as an office/library. Updated hall bath with wood & glass top vanity and tub/shower with oversized tile surround and flooring. Private outdoor covered balcony is accessible from sliders off kitchen breakfast area. In-unit laundry with full size washer & dryer. Condo has 2 indoor heated garage spots (#19 and #20) plus storage locker (#25). Boutique building with exercise room, indoor pool and guest parking. Prime location all within walking distance to lakefront, vibrant downtown restaurants, shopping, movie theater, library, transportation & more. Move-in ready!
Last Listed By
@properties Christie's International Real Estate License #475133132 Listed on: 09/06/2023

Property Details
Home Type
- Condominium
Est. Annual Taxes
- $8,124
Year Built
- Built in 2001
Lot Details
- 1,481
HOA Fees
- $527 Monthly HOA Fees
Parking
- 2 Car Attached Garage
- Heated Garage
- Garage Door Opener
- Parking Included in Price
Home Design
- Brick Exterior Construction
Interior Spaces
- 1,500 Sq Ft Home
- Gas Log Fireplace
- Entrance Foyer
- Family Room
- Living Room with Fireplace
- Formal Dining Room
- Storage
Kitchen
- Breakfast Bar
- Range with Range Hood
- High End Refrigerator
- Dishwasher
- Stainless Steel Appliances
Flooring
- Wood
- Heated Floors
- Ceramic Tile
Bedrooms and Bathrooms
- 2 Bedrooms
- 2 Potential Bedrooms
- Walk-In Closet
- 2 Full Bathrooms
- Dual Sinks
- Separate Shower
Laundry
- Laundry Room
- Dryer
- Washer
Home Security
- Home Security System
- Intercom
Accessible Home Design
- Grab Bar In Bathroom
- Halls are 36 inches wide or more
- Wheelchair Access
- Accessibility Features
- Doors with lever handles
- No Interior Steps
- More Than Two Accessible Exits
- Ramp on the main level
Schools
- Indian Trail Elementary School
- Edgewood Middle School
- Highland Park High School
Utilities
- Forced Air Heating and Cooling System
- Heating System Uses Natural Gas
- Radiant Heating System
- Lake Michigan Water
- Cable TV Available
Additional Features
- Balcony
- End Unit
Listing and Financial Details
- Senior Tax Exemptions
- Homeowner Tax Exemptions
Community Details
Overview
- Association fees include heat, water, gas, parking, insurance, security, exercise facilities, pool, exterior maintenance, lawn care, scavenger, snow removal
- 38 Units
- Stephanie Brodsky Association, Phone Number (847) 831-8822
- The Arbors Subdivision
- Property managed by Fox Management
- Lock-and-Leave Community
- 5-Story Property
Amenities
- Elevator
- Community Storage Space
Recreation
- Fitness Center
- Community Indoor Pool
Pet Policy
- Pets up to 40 lbs
- Dogs and Cats Allowed
Security
- Resident Manager or Management On Site
- Storm Screens
- Carbon Monoxide Detectors
- Fire Sprinkler System
Ownership History
Purchase Details
Home Financials for this Owner
Home Financials are based on the most recent Mortgage that was taken out on this home.Purchase Details
Purchase Details
Home Financials for this Owner
Home Financials are based on the most recent Mortgage that was taken out on this home.Purchase Details
Home Financials for this Owner
Home Financials are based on the most recent Mortgage that was taken out on this home.Purchase Details
Home Financials for this Owner
Home Financials are based on the most recent Mortgage that was taken out on this home.Similar Homes in Highland Park, IL
Home Values in the Area
Average Home Value in this Area
Purchase History
| Date | Buyer | Sale Price | Title Company |
|---|---|---|---|
| Marta S Killner Glusman Revocable Trust | -- | None Listed On Document | |
| Killner Marta | $453,000 | None Listed On Document | |
| Druth Francine | $360,000 | Proper Title Llc | |
| Darson Frederick W | $200,000 | Alliance Title Corporation | |
| Pollak Wendy J | $366,000 | First American Title |
Mortgage History
| Date | Status | Borrower | Loan Amount |
|---|---|---|---|
| Previous Owner | Darson Frederick W | $125,001 | |
| Previous Owner | Pollak Wendy J | $339,500 | |
| Previous Owner | Pollak Wendy J | $322,000 | |
| Previous Owner | Pollak Wendy J | $290,848 | |
| Previous Owner | Pollak Wendy J | $292,600 |
Property History
| Date | Event | Price | Change | Sq Ft Price |
|---|---|---|---|---|
| 09/29/2023 09/29/23 | Sold | $453,000 | +6.6% | $302 / Sq Ft |
| 09/11/2023 09/11/23 | Pending | -- | -- | -- |
| 09/06/2023 09/06/23 | For Sale | $425,000 | +18.1% | $283 / Sq Ft |
| 09/04/2014 09/04/14 | Sold | $360,000 | -9.8% | $240 / Sq Ft |
| 08/02/2014 08/02/14 | Pending | -- | -- | -- |
| 08/01/2014 08/01/14 | Price Changed | $399,000 | -3.9% | $266 / Sq Ft |
| 03/31/2014 03/31/14 | For Sale | $415,000 | +107.5% | $277 / Sq Ft |
| 07/27/2012 07/27/12 | Sold | $200,000 | -2.0% | $133 / Sq Ft |
| 04/23/2012 04/23/12 | Pending | -- | -- | -- |
| 04/16/2012 04/16/12 | Price Changed | $204,000 | -5.1% | $136 / Sq Ft |
| 02/27/2012 02/27/12 | For Sale | $215,000 | -- | $143 / Sq Ft |
Tax History Compared to Growth
Tax History
| Year | Tax Paid | Tax Assessment Tax Assessment Total Assessment is a certain percentage of the fair market value that is determined by local assessors to be the total taxable value of land and additions on the property. | Land | Improvement |
|---|---|---|---|---|
| 2023 | $8,124 | $102,838 | $9,644 | $93,194 |
| 2022 | $8,124 | $101,209 | $10,594 | $90,615 |
| 2021 | $7,464 | $97,834 | $10,241 | $87,593 |
| 2020 | $7,759 | $104,290 | $10,241 | $94,049 |
| 2019 | $7,663 | $105,779 | $10,193 | $95,586 |
| 2018 | $7,376 | $106,773 | $11,160 | $95,613 |
| 2017 | $7,342 | $108,322 | $11,096 | $97,226 |
| 2016 | $7,326 | $118,845 | $10,564 | $108,281 |
| 2015 | $7,949 | $110,420 | $9,815 | $100,605 |
| 2014 | $4,938 | $66,273 | $9,939 | $56,334 |
| 2012 | $6,501 | $87,975 | $9,997 | $77,978 |
Agents Affiliated with this Home
-
Beth Wexler

Seller's Agent in 2023
Beth Wexler
@ Properties
(312) 446-6666
69 in this area
582 Total Sales
-
Joey Gault

Seller Co-Listing Agent in 2023
Joey Gault
@ Properties
(312) 961-6699
30 in this area
159 Total Sales
-
Barry Mann
B
Buyer's Agent in 2023
Barry Mann
Coldwell Banker Realty
1 in this area
25 Total Sales
-
M
Seller's Agent in 2014
Mark Fox
@properties
-
Peter Cummins

Buyer's Agent in 2014
Peter Cummins
@ Properties
(847) 710-6798
103 Total Sales
-
D
Seller's Agent in 2012
David Kipnis
Coldwell Banker Realty
Map
Source: Midwest Real Estate Data (MRED)
MLS Number: 11875215
APN: 16-23-321-106
- 650 Walnut St Unit 301
- 1700 2nd St Unit 509A
- 1557 Green Bay Rd
- 1560 Oakwood Ave Unit 205
- 1789 Green Bay Rd Unit B
- 493 Hazel Ave
- 1524 Glencoe Ave
- 844 Deerfield Rd
- 1424 Glencoe Ave
- 1417 Green Bay Rd
- 1950 Sheridan Rd Unit 404
- 1950 Sheridan Rd Unit 401
- 1950 Sheridan Rd Unit 101
- 391 Park Ave Unit 102
- 891 Central Ave Unit 219
- 309 Central Ave
- 935 Central Ave Unit 5
- 973 Deerfield Rd
- 2018 Linden Ave
- 215 Prospect Ave
- 1633 2nd St Unit 1013
- 1633 2nd St Unit 508
- 1633 2nd St Unit 507
- 1633 2nd St Unit 506
- 1633 2nd St Unit 505
- 1633 2nd St Unit 504
- 1633 2nd St Unit 503
- 1633 2nd St Unit 408
- 1633 2nd St Unit 407
- 1633 2nd St Unit 406
- 1633 2nd St Unit 404
- 1633 2nd St Unit 403
- 1633 2nd St Unit 402
- 1633 2nd St Unit 401
- 1633 2nd St Unit 308
- 1633 2nd St Unit 307
- 1633 2nd St Unit 306
- 1633 2nd St Unit 304
- 1633 2nd St Unit 303
- 1633 2nd St Unit 302
