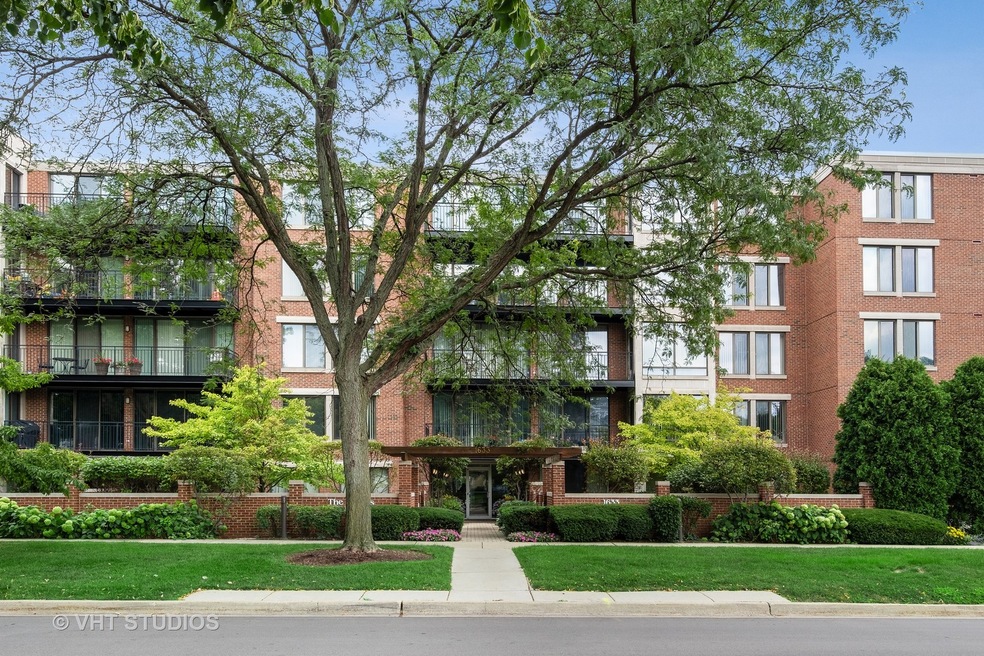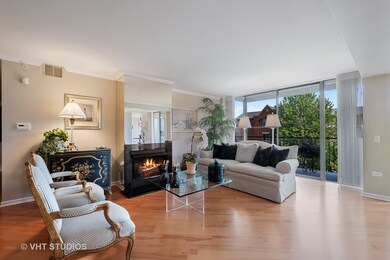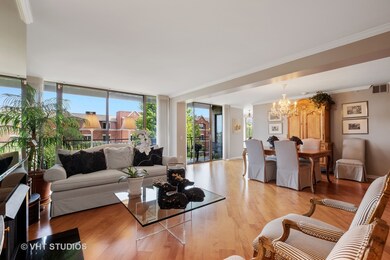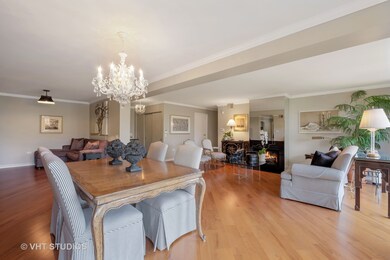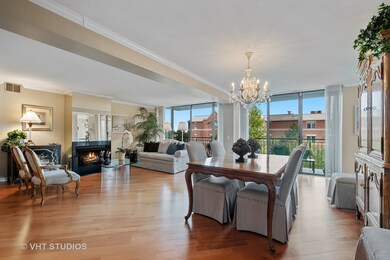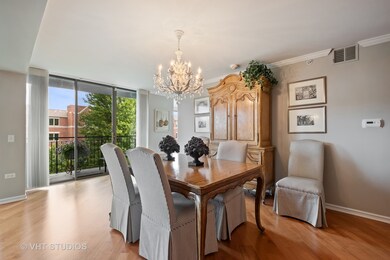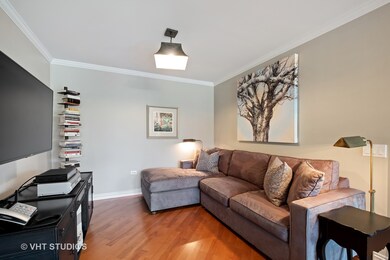
1633 2nd St Unit 403 Highland Park, IL 60035
East Highland Park NeighborhoodEstimated Value: $538,733 - $632,000
Highlights
- Balcony
- 5-minute walk to Highland Park Station
- Soaking Tub
- Indian Trail Elementary School Rated A
- Attached Garage
- Walk-In Closet
About This Home
As of March 2020Stunning light filled, pristine 3 bedroom + den, 2 bath condo at The Arbors. Home features an open floor plan with newer laminate hardwood floors in the main living areas. Spacious living/dining room with gas fireplace & cozy den. Updated kitchen with white cabinetry, granite counters, subway tile backsplash & eat-in area. Large master bedroom with walk-in closet, updated bath with double vanities, soaking tub & separate shower. 2 additional bedrooms (1 bedroom currently used as an office) share hall bath. Unit has 2 indoor heated garage spots plus storage locker. Laundry room with sink and additional storage. Boutique building with exercise room & indoor pool. The best in-town location with walk to train, town, restaurants and shops.
Last Listed By
@properties Christie's International Real Estate License #475133132 Listed on: 08/19/2019

Property Details
Home Type
- Condominium
Est. Annual Taxes
- $12,406
Year Built
- 2001
Lot Details
- 2,047
HOA Fees
- $685 per month
Parking
- Attached Garage
- Heated Garage
- Garage Door Opener
- Driveway
- Parking Included in Price
Home Design
- Brick Exterior Construction
- Slab Foundation
- Rubber Roof
Interior Spaces
- Gas Log Fireplace
- Laminate Flooring
Kitchen
- Breakfast Bar
- Oven or Range
- Microwave
- Dishwasher
- Disposal
Bedrooms and Bathrooms
- Walk-In Closet
- Primary Bathroom is a Full Bathroom
- Dual Sinks
- Soaking Tub
- Separate Shower
Laundry
- Dryer
- Washer
Outdoor Features
- Balcony
- Outdoor Grill
Location
- Property is near a bus stop
Utilities
- Zoned Heating and Cooling System
- Radiant Heating System
- Lake Michigan Water
Listing and Financial Details
- Senior Tax Exemptions
- Homeowner Tax Exemptions
Community Details
Amenities
- Common Area
Pet Policy
- Pets Allowed
Ownership History
Purchase Details
Purchase Details
Home Financials for this Owner
Home Financials are based on the most recent Mortgage that was taken out on this home.Purchase Details
Purchase Details
Similar Homes in Highland Park, IL
Home Values in the Area
Average Home Value in this Area
Purchase History
| Date | Buyer | Sale Price | Title Company |
|---|---|---|---|
| Norman L Hafron Revocable Trust | -- | None Listed On Document | |
| Hafron Norman L | $419,500 | Ct | |
| Miller Judith L | $565,000 | -- | |
| Kanin Sandra | $482,000 | First American Title |
Mortgage History
| Date | Status | Borrower | Loan Amount |
|---|---|---|---|
| Previous Owner | Miller Judith L | $100,000 | |
| Previous Owner | Kanin Robert S | $300,000 |
Property History
| Date | Event | Price | Change | Sq Ft Price |
|---|---|---|---|---|
| 03/03/2020 03/03/20 | Sold | $419,250 | -1.4% | $203 / Sq Ft |
| 11/18/2019 11/18/19 | Pending | -- | -- | -- |
| 10/04/2019 10/04/19 | Price Changed | $425,000 | -7.4% | $206 / Sq Ft |
| 08/19/2019 08/19/19 | For Sale | $459,000 | -- | $222 / Sq Ft |
Tax History Compared to Growth
Tax History
| Year | Tax Paid | Tax Assessment Tax Assessment Total Assessment is a certain percentage of the fair market value that is determined by local assessors to be the total taxable value of land and additions on the property. | Land | Improvement |
|---|---|---|---|---|
| 2023 | $12,406 | $128,884 | $13,353 | $115,531 |
| 2022 | $12,406 | $143,758 | $14,669 | $129,089 |
| 2021 | $11,429 | $138,964 | $14,180 | $124,784 |
| 2020 | $10,643 | $138,964 | $14,180 | $124,784 |
| 2019 | $10,289 | $138,314 | $14,114 | $124,200 |
| 2018 | $10,133 | $137,520 | $15,453 | $122,067 |
| 2017 | $10,477 | $149,868 | $15,364 | $134,504 |
| 2016 | $10,073 | $149,191 | $14,627 | $134,564 |
| 2015 | $10,203 | $138,615 | $13,590 | $125,025 |
| 2014 | $8,513 | $114,908 | $13,761 | $101,147 |
| 2012 | $8,379 | $115,578 | $13,841 | $101,737 |
Agents Affiliated with this Home
-
Beth Wexler

Seller's Agent in 2020
Beth Wexler
@ Properties
(312) 446-6666
69 in this area
582 Total Sales
-
Joey Gault

Seller Co-Listing Agent in 2020
Joey Gault
@ Properties
(312) 961-6699
30 in this area
159 Total Sales
-
Katie Traines

Buyer's Agent in 2020
Katie Traines
@ Properties
(847) 751-0516
18 Total Sales
Map
Source: Midwest Real Estate Data (MRED)
MLS Number: MRD10490077
APN: 16-23-321-108
- 650 Walnut St Unit 301
- 1700 2nd St Unit 509A
- 1557 Green Bay Rd
- 1560 Oakwood Ave Unit 205
- 1789 Green Bay Rd Unit B
- 493 Hazel Ave
- 1524 Glencoe Ave
- 844 Deerfield Rd
- 1424 Glencoe Ave
- 1417 Green Bay Rd
- 1950 Sheridan Rd Unit 404
- 1950 Sheridan Rd Unit 401
- 1950 Sheridan Rd Unit 101
- 391 Park Ave Unit 102
- 891 Central Ave Unit 219
- 309 Central Ave
- 935 Central Ave Unit 5
- 973 Deerfield Rd
- 2018 Linden Ave
- 215 Prospect Ave
- 1633 2nd St Unit 1013
- 1633 2nd St Unit 508
- 1633 2nd St Unit 507
- 1633 2nd St Unit 506
- 1633 2nd St Unit 505
- 1633 2nd St Unit 504
- 1633 2nd St Unit 503
- 1633 2nd St Unit 408
- 1633 2nd St Unit 407
- 1633 2nd St Unit 406
- 1633 2nd St Unit 404
- 1633 2nd St Unit 403
- 1633 2nd St Unit 402
- 1633 2nd St Unit 401
- 1633 2nd St Unit 308
- 1633 2nd St Unit 307
- 1633 2nd St Unit 306
- 1633 2nd St Unit 304
- 1633 2nd St Unit 303
- 1633 2nd St Unit 302
