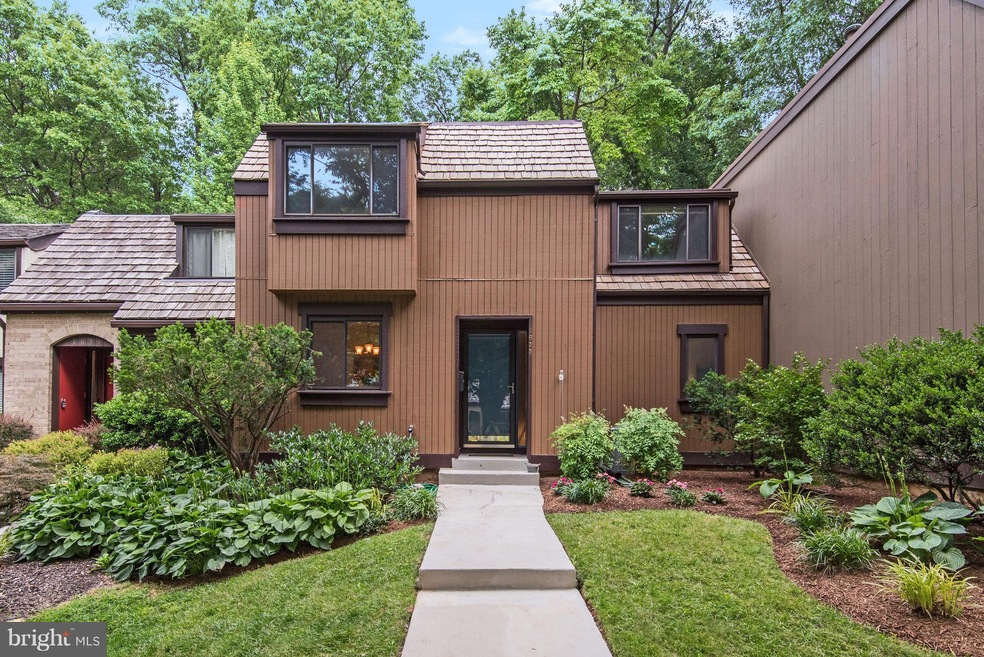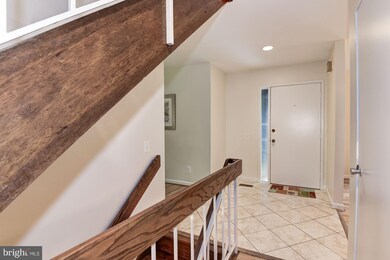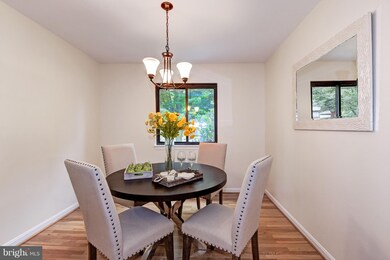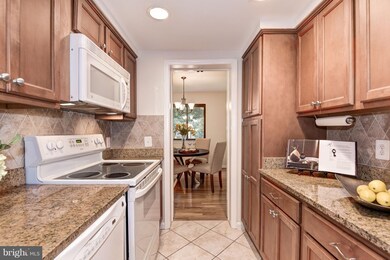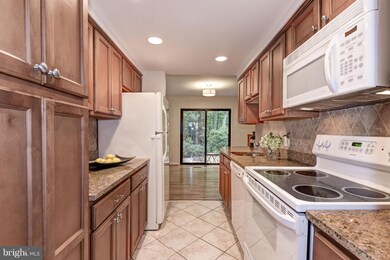
1633 Bentana Way Reston, VA 20190
Tall Oaks/Uplands NeighborhoodHighlights
- View of Trees or Woods
- Open Floorplan
- Contemporary Architecture
- Langston Hughes Middle School Rated A-
- Community Lake
- Backs to Trees or Woods
About This Home
As of November 2017SPACIOUS, RENOVATED & UPDATED TH LANDSCAPED FRONT & REAR WITH TREMENDOUS TREED PARKLAND VIEWS AND NATURE TRAILS BEHIND HOME... ABSOLUTELY MOVE-IN READY CONDITION... NEW CEDAR SHAKE ROOF(17), FRESHLY PAINTED, NEW CARPET UP & DOWN, HARDWOODS ON ML & UPR HALL... REMODELED KITCHEN BOASTS GRANITE... FIREPLACE WARMS FAM RM... FINISHED BSMT OFFERS REC RM, DEN/GST RM, FULL BATH... TRUE 1-MILE TO METRO...
Townhouse Details
Home Type
- Townhome
Est. Annual Taxes
- $4,820
Year Built
- Built in 1972
Lot Details
- 2,335 Sq Ft Lot
- Two or More Common Walls
- Landscaped
- No Through Street
- Backs to Trees or Woods
- Property is in very good condition
HOA Fees
- $112 Monthly HOA Fees
Home Design
- Contemporary Architecture
- Shake Roof
- Wood Siding
Interior Spaces
- Property has 3 Levels
- Open Floorplan
- Ceiling Fan
- Skylights
- 1 Fireplace
- Screen For Fireplace
- Sliding Doors
- Family Room Off Kitchen
- Living Room
- Dining Room
- Den
- Game Room
- Wood Flooring
- Views of Woods
Kitchen
- Electric Oven or Range
- Microwave
- Dishwasher
- Upgraded Countertops
- Disposal
Bedrooms and Bathrooms
- 3 Bedrooms
- En-Suite Primary Bedroom
- En-Suite Bathroom
- 3.5 Bathrooms
Laundry
- Dryer
- Washer
Finished Basement
- Basement Fills Entire Space Under The House
- Basement Windows
Home Security
Parking
- Parking Space Number Location: 21-24
- 2 Assigned Parking Spaces
Outdoor Features
- Patio
Schools
- Forest Edge Elementary School
- Hughes Middle School
- South Lakes High School
Utilities
- Humidifier
- Forced Air Heating and Cooling System
- Vented Exhaust Fan
- Underground Utilities
- Natural Gas Water Heater
- Fiber Optics Available
- Cable TV Available
Listing and Financial Details
- Tax Lot 23
- Assessor Parcel Number 18-1-5-3-23
Community Details
Overview
- $58 Other Monthly Fees
- Built by BENNETT
- Reston Subdivision, Monterey Floorplan
- Community Lake
Amenities
- Picnic Area
- Common Area
Recreation
- Tennis Courts
- Baseball Field
- Soccer Field
- Community Basketball Court
- Community Playground
- Community Pool
- Jogging Path
- Bike Trail
Security
- Storm Doors
Map
Home Values in the Area
Average Home Value in this Area
Property History
| Date | Event | Price | Change | Sq Ft Price |
|---|---|---|---|---|
| 04/16/2025 04/16/25 | Price Changed | $649,000 | -3.0% | $390 / Sq Ft |
| 04/15/2025 04/15/25 | Price Changed | $669,000 | -3.0% | $402 / Sq Ft |
| 04/13/2025 04/13/25 | For Sale | $689,900 | +60.4% | $415 / Sq Ft |
| 11/07/2017 11/07/17 | Sold | $430,000 | -2.3% | $175 / Sq Ft |
| 10/15/2017 10/15/17 | Pending | -- | -- | -- |
| 09/12/2017 09/12/17 | Price Changed | $439,900 | -2.2% | $179 / Sq Ft |
| 09/06/2017 09/06/17 | Price Changed | $449,900 | -2.2% | $183 / Sq Ft |
| 07/11/2017 07/11/17 | For Sale | $459,900 | +7.0% | $187 / Sq Ft |
| 07/02/2017 07/02/17 | Off Market | $430,000 | -- | -- |
| 06/29/2017 06/29/17 | For Sale | $459,900 | +7.0% | $187 / Sq Ft |
| 06/27/2017 06/27/17 | Off Market | $430,000 | -- | -- |
| 06/20/2017 06/20/17 | Pending | -- | -- | -- |
| 06/17/2017 06/17/17 | For Sale | $459,900 | -- | $187 / Sq Ft |
Tax History
| Year | Tax Paid | Tax Assessment Tax Assessment Total Assessment is a certain percentage of the fair market value that is determined by local assessors to be the total taxable value of land and additions on the property. | Land | Improvement |
|---|---|---|---|---|
| 2024 | $6,958 | $577,200 | $120,000 | $457,200 |
| 2023 | $6,604 | $561,840 | $120,000 | $441,840 |
| 2022 | $6,374 | $535,400 | $120,000 | $415,400 |
| 2021 | $5,804 | $475,530 | $110,000 | $365,530 |
| 2020 | $5,357 | $435,350 | $100,000 | $335,350 |
| 2019 | $5,051 | $410,510 | $100,000 | $310,510 |
| 2018 | $4,721 | $410,510 | $100,000 | $310,510 |
| 2017 | $4,804 | $397,710 | $100,000 | $297,710 |
| 2016 | $4,820 | $399,850 | $100,000 | $299,850 |
| 2015 | $4,516 | $388,320 | $100,000 | $288,320 |
| 2014 | $4,506 | $388,320 | $100,000 | $288,320 |
Mortgage History
| Date | Status | Loan Amount | Loan Type |
|---|---|---|---|
| Open | $100,000 | Credit Line Revolving | |
| Open | $322,360 | New Conventional | |
| Closed | $331,000 | New Conventional | |
| Closed | $344,000 | New Conventional | |
| Previous Owner | $320,225 | New Conventional | |
| Previous Owner | $334,400 | New Conventional | |
| Previous Owner | $308,000 | New Conventional |
Deed History
| Date | Type | Sale Price | Title Company |
|---|---|---|---|
| Warranty Deed | $430,000 | None Available | |
| Warranty Deed | $385,000 | -- |
Similar Home in Reston, VA
Source: Bright MLS
MLS Number: 1000062197
APN: 0181-05030023
- 1526 Scandia Cir
- 1503 Farsta Ct
- 1636 Valencia Way
- 1665 Parkcrest Cir Unit 5C/201
- 1684 Bandit Loop
- 1675 Parkcrest Cir Unit 4E/300
- 1669 Bandit Loop Unit 107A
- 1669 Bandit Loop Unit 209A
- 1669 Bandit Loop Unit 101A
- 1669 Bandit Loop Unit 206A
- 1675 Bandit Loop Unit 202B
- 1658 Parkcrest Cir Unit 2C/300
- 11228 Chestnut Grove Square Unit 16
- 11220 Chestnut Grove Square Unit 222
- 11220 Chestnut Grove Square Unit 123
- 11204 Chestnut Grove Square Unit 206
- 11212 Chestnut Grove Square Unit 313
- 11208 Chestnut Grove Square Unit 112
- 11063 Saffold Way
- 1554 Northgate Square Unit 2A
