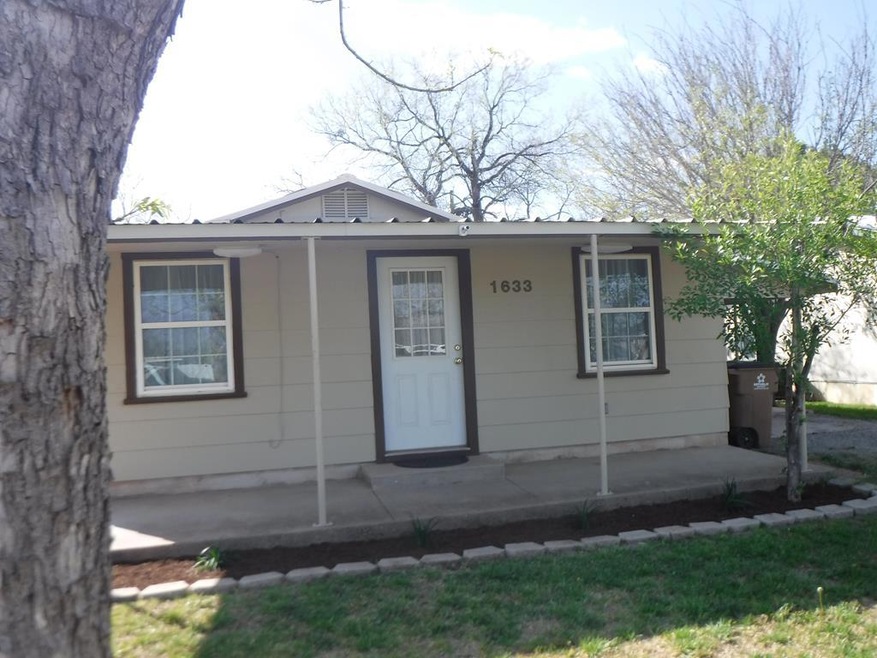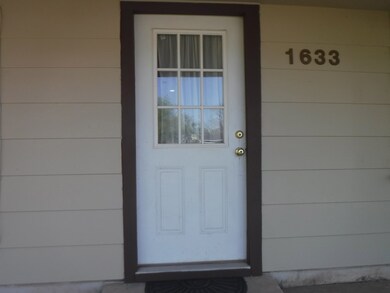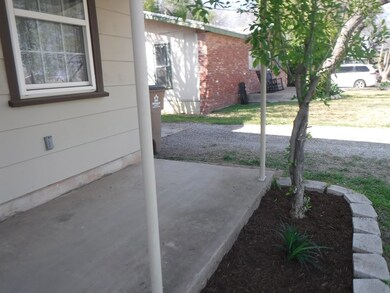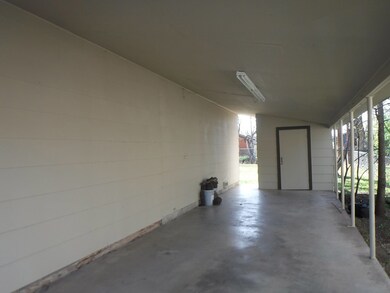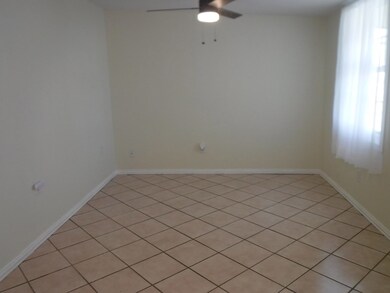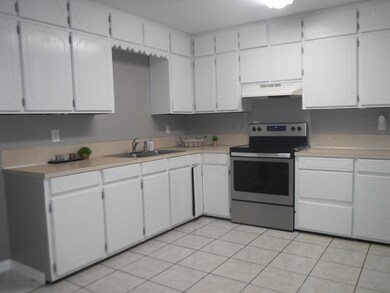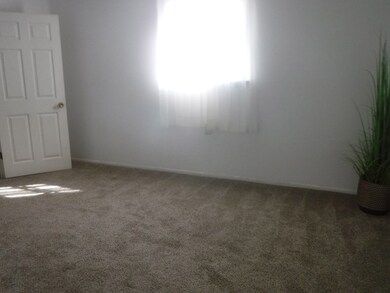
1633 Canal Rd San Angelo, TX 76904
Nasworthy NeighborhoodHighlights
- Lake Front
- Covered patio or porch
- 1 Car Attached Garage
- No HOA
- Separate Outdoor Workshop
- Interior Lot
About This Home
As of April 2023Lake living without large lake price tag! Fresh paint, new carpet, and curb appeal will make moving in a breeze. The only decision you will have to make is: kayak, canoe, paddleboat, or all! This canal property is close to town, but on a quiet street. Detached workshop with electricity, 1 car attached carport with storage, and some updates in the bathrooms. 3BR/2Ba/1 car carport. Make it yours today!
Last Agent to Sell the Property
Laura Lacy
Lacy & Co. Realty Brokerage Email: 3259444663, lance@lacyco.com Listed on: 04/07/2023
Home Details
Home Type
- Single Family
Est. Annual Taxes
- $4,269
Year Built
- Built in 1967
Lot Details
- 0.26 Acre Lot
- Lot Dimensions are 67 x 169
- Lake Front
- Chain Link Fence
- Landscaped
- Interior Lot
Home Design
- Pillar, Post or Pier Foundation
- Frame Construction
- Metal Roof
- Asbestos
Interior Spaces
- 1,360 Sq Ft Home
- 1-Story Property
- Ceiling Fan
- Double Pane Windows
- Window Treatments
- Living Room
- Dining Area
- Partially Carpeted
Kitchen
- Electric Oven or Range
- Laminate Countertops
Bedrooms and Bathrooms
- 3 Bedrooms
- Split Bedroom Floorplan
- 2 Full Bathrooms
Laundry
- Laundry Room
- Washer and Dryer Hookup
Parking
- 1 Car Attached Garage
- Carport
Outdoor Features
- Covered patio or porch
- Separate Outdoor Workshop
Schools
- Lamar Elementary School
- Glenn Middle School
- Central High School
Utilities
- Central Heating and Cooling System
- Vented Exhaust Fan
- Electric Water Heater
Community Details
- No Home Owners Association
- Lake Nasworthy Shady Pt 2 Subdivision
Listing and Financial Details
- Legal Lot and Block 138 / 9
Ownership History
Purchase Details
Home Financials for this Owner
Home Financials are based on the most recent Mortgage that was taken out on this home.Purchase Details
Purchase Details
Purchase Details
Purchase Details
Purchase Details
Purchase Details
Similar Homes in San Angelo, TX
Home Values in the Area
Average Home Value in this Area
Purchase History
| Date | Type | Sale Price | Title Company |
|---|---|---|---|
| Warranty Deed | -- | None Listed On Document | |
| Special Warranty Deed | -- | None Available | |
| Deed | -- | -- | |
| Deed | -- | -- | |
| Deed | -- | -- | |
| Deed | -- | -- | |
| Deed | -- | -- |
Property History
| Date | Event | Price | Change | Sq Ft Price |
|---|---|---|---|---|
| 04/21/2025 04/21/25 | For Sale | $299,000 | +49.6% | $220 / Sq Ft |
| 04/26/2023 04/26/23 | Sold | -- | -- | -- |
| 04/14/2023 04/14/23 | Off Market | -- | -- | -- |
| 04/11/2023 04/11/23 | Pending | -- | -- | -- |
| 04/08/2023 04/08/23 | For Sale | $199,900 | -- | $147 / Sq Ft |
Tax History Compared to Growth
Tax History
| Year | Tax Paid | Tax Assessment Tax Assessment Total Assessment is a certain percentage of the fair market value that is determined by local assessors to be the total taxable value of land and additions on the property. | Land | Improvement |
|---|---|---|---|---|
| 2024 | $4,269 | $214,580 | $90,370 | $124,210 |
| 2023 | $3,771 | $189,560 | $64,950 | $124,610 |
| 2022 | $3,613 | $163,060 | $22,590 | $140,470 |
| 2021 | $3,636 | $149,980 | $0 | $0 |
| 2020 | $3,685 | $149,980 | $22,590 | $127,390 |
| 2019 | $3,796 | $149,980 | $22,590 | $127,390 |
| 2018 | $3,686 | $146,200 | $22,590 | $123,610 |
| 2017 | $3,613 | $144,020 | $22,590 | $121,430 |
| 2016 | $3,800 | $151,480 | $30,050 | $121,430 |
| 2015 | $3,522 | $139,550 | $30,000 | $109,550 |
| 2014 | $2,520 | $98,390 | $30,000 | $68,390 |
| 2013 | $2,523 | $98,500 | $0 | $0 |
Agents Affiliated with this Home
-
The Herbert Group
T
Seller's Agent in 2025
The Herbert Group
Keller Williams Synergy
(325) 227-8903
10 in this area
193 Total Sales
-
L
Seller's Agent in 2023
Laura Lacy
Lacy & Co. Realty
Map
Source: San Angelo Association of REALTORS®
MLS Number: 112561
APN: 28-08002-0009-138-00
- 1609 Turtle Dr
- 6626 Knickerbocker Rd
- 6622 Knickerbocker Rd
- 1619 Canal Rd
- 1920 Shady Point Circle Dr
- 6666 Knickerbocker Rd
- 1714 Shady Point Circle Dr
- 00 Other
- 2185 Gun Club Rd
- 2026 Mermaid Rd
- 2016 Beaty Cir
- 2001 Willow Dr
- 1911 Beaty Rd Unit 27
- 2185 Hillside Dr
- 2297 Hillside Dr Unit 9
- 2289 Hillside Dr Unit 7
- 1905 Beaty Rd
- 2061 Beaty Rd
- 1958 Beaty Rd
- 2301 Hillside Dr
