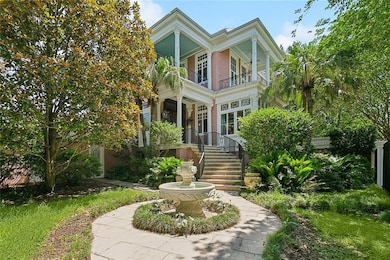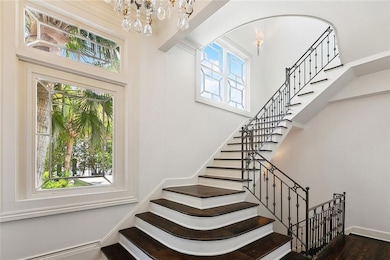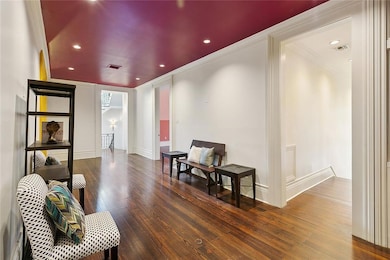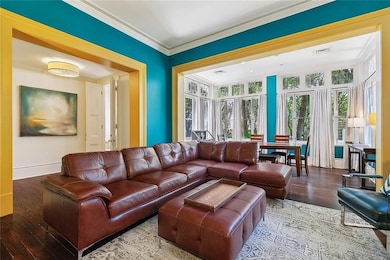1633 Dufossat St New Orleans, LA 70115
Uptown NeighborhoodEstimated payment $13,992/month
Highlights
- In Ground Pool
- 1-minute walk to St Charles And Duffosat
- Oversized Lot
- Traditional Architecture
- Balcony
- Multiple cooling system units
About This Home
Back on market and reduced to sell. During good faith negotiations, seller to share pool inspection and sewer pipe inspection, both dated July 18, 2025; mold report dated July 21, 2025; termite fumigation contract dated August 1,2025. Fumigation is scheduled December 8, 2025. Stunning 3-Story Private Oasis Just Steps from St. Charles Ave!
Recent upgrades: 3 Daikin 5-ton 18 SEER HVACs (2021–22, under warranty), 2 new water heaters (2022), upgraded electrical panels, new pool/fountain pumps, new carpet & flooring, fresh paint inside & out. This gated compound offers over 8,200 total sq ft, including 5 beds, 7.5 baths, and parking for 6+ vehicles. The main home (5,575 sq ft) features 4 en-suite bedrooms plus a 5th bedroom/office or gym, formal living & dining w/ wet bar, and an expansive kitchen/den/dining area with 20-ft ceilings, fireplace & French doors leading to a private courtyard with pool & mosquito control system. A separate 1st-floor apartment (2,627 sq ft) includes 1 bed, 3 full baths, full kitchen, laundry, media room with projector/screen, wet bar with wine coolers & ice maker, and a flex space ideal for a wine cellar, studio, or storage. Decor selections by Kai Williamson of Studio 7 (featured in AD & Forbes) this home also has celebrity history and was featured on MTV productions and College Hill: Celebrity Edition. Walk to Audubon Park, top restaurants & more! This Uptown address is nestled between several renowned schools all within walking distance.
Open House Schedule
-
Wednesday, November 19, 202512:00 to 2:00 am11/19/2025 12:00:00 AM +00:0011/19/2025 2:00:00 AM +00:00Add to Calendar
Home Details
Home Type
- Single Family
Est. Annual Taxes
- $31,997
Year Built
- Built in 1910
Lot Details
- Lot Dimensions are 117 x 95
- Fenced
- Permeable Paving
- Oversized Lot
- Sprinkler System
- Property is in excellent condition
Home Design
- Traditional Architecture
- Raised Foundation
- Slab Foundation
- Frame Construction
- Shingle Roof
- Asphalt Shingled Roof
- Stucco
Interior Spaces
- 5,575 Sq Ft Home
- Property has 3 Levels
- Elevator
- Gas Fireplace
Kitchen
- Oven
- Range
- Dishwasher
Bedrooms and Bathrooms
- 5 Bedrooms
Laundry
- Laundry Room
- Dryer
Home Security
- Home Security System
- Smart Home
- Carbon Monoxide Detectors
Parking
- 3 Car Garage
- Carport
- Garage Door Opener
- Driveway
Outdoor Features
- In Ground Pool
- Balcony
- Courtyard
- Concrete Porch or Patio
Utilities
- Multiple cooling system units
- Central Heating and Cooling System
- Multiple Heating Units
Additional Features
- Energy-Efficient HVAC
- City Lot
Listing and Financial Details
- Home warranty included in the sale of the property
- Tax Lot LOT X
- Assessor Parcel Number 614303701
Map
Home Values in the Area
Average Home Value in this Area
Tax History
| Year | Tax Paid | Tax Assessment Tax Assessment Total Assessment is a certain percentage of the fair market value that is determined by local assessors to be the total taxable value of land and additions on the property. | Land | Improvement |
|---|---|---|---|---|
| 2025 | $31,997 | $238,480 | $44,460 | $194,020 |
| 2024 | $32,449 | $238,480 | $44,460 | $194,020 |
| 2023 | $25,426 | $184,600 | $24,870 | $159,730 |
| 2022 | $25,426 | $176,610 | $24,870 | $151,740 |
| 2021 | $27,048 | $184,600 | $24,870 | $159,730 |
| 2020 | $27,298 | $184,500 | $24,870 | $159,630 |
| 2019 | $33,108 | $216,000 | $24,870 | $191,130 |
| 2018 | $32,698 | $216,000 | $24,870 | $191,130 |
| 2017 | $31,228 | $216,000 | $24,870 | $191,130 |
| 2016 | $35,842 | $240,000 | $22,230 | $217,770 |
| 2015 | $35,119 | $240,000 | $22,230 | $217,770 |
| 2014 | -- | $240,000 | $22,230 | $217,770 |
| 2013 | -- | $264,000 | $22,230 | $241,770 |
Property History
| Date | Event | Price | List to Sale | Price per Sq Ft | Prior Sale |
|---|---|---|---|---|---|
| 11/04/2025 11/04/25 | Price Changed | $2,149,000 | -0.7% | $385 / Sq Ft | |
| 10/04/2025 10/04/25 | Off Market | -- | -- | -- | |
| 10/01/2025 10/01/25 | For Sale | $2,165,000 | 0.0% | $388 / Sq Ft | |
| 08/15/2025 08/15/25 | Price Changed | $2,165,000 | -9.6% | $388 / Sq Ft | |
| 06/02/2025 06/02/25 | For Sale | $2,395,000 | 0.0% | $430 / Sq Ft | |
| 05/22/2019 05/22/19 | For Rent | $17,000 | +41.7% | -- | |
| 05/22/2019 05/22/19 | Rented | $12,000 | 0.0% | -- | |
| 05/17/2019 05/17/19 | Sold | -- | -- | -- | View Prior Sale |
| 04/17/2019 04/17/19 | Pending | -- | -- | -- | |
| 04/24/2018 04/24/18 | For Sale | $2,400,000 | -- | $272 / Sq Ft |
Purchase History
| Date | Type | Sale Price | Title Company |
|---|---|---|---|
| Deed | $2,050,000 | Preservation Title | |
| Warranty Deed | -- | -- | |
| Deed | $1,500,000 | -- |
Mortgage History
| Date | Status | Loan Amount | Loan Type |
|---|---|---|---|
| Open | $1,640,000 | Adjustable Rate Mortgage/ARM | |
| Previous Owner | $4,000,000 | No Value Available |
Source: ROAM MLS
MLS Number: 2504027
APN: 6-14-3-037-01
- 1616 Soniat St Unit D
- 5133 Saint Charles Ave
- 1722 Soniat St
- 5341 Saint Charles Ave Unit A
- 4909 Carondelet St Unit 1/2
- 5404 Saint Charles Ave Unit F
- 5404 Saint Charles Ave Unit C
- 5406 Saint Charles Ave Unit B
- 5220 Atlanta St
- 1586 Jefferson Ave Unit 6
- 1586 Jefferson Ave Unit 4
- 1584 Jefferson Ave Unit 7
- 5417 Danneel St
- 5415 Danneel St
- 5415 Danneel St Unit 5415 - lower unit
- 1829 Bordeaux St
- 5504 Saint Charles Ave
- 5512 Saint Charles Ave
- 4907 Loyola Ave Unit 4907
- 5506 Loyola Ave Unit 5506 Loyola Ave.







