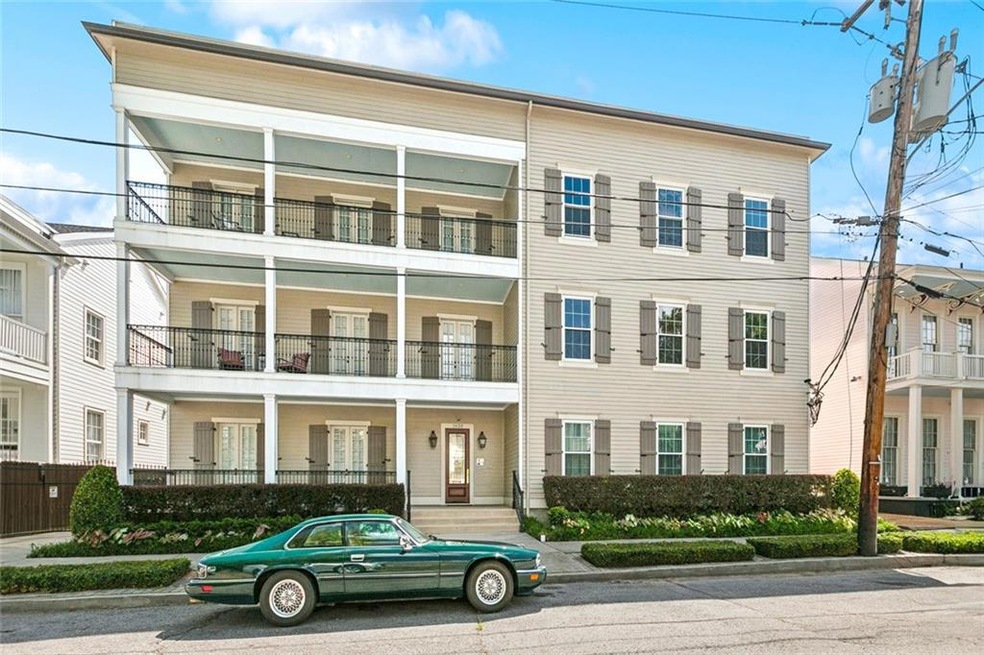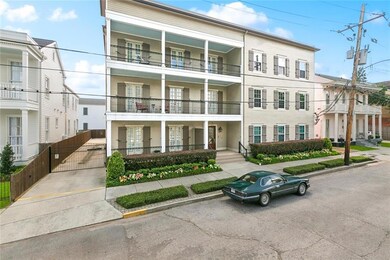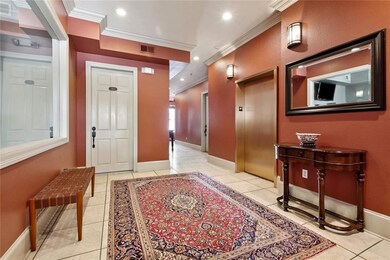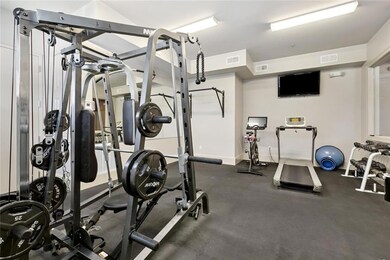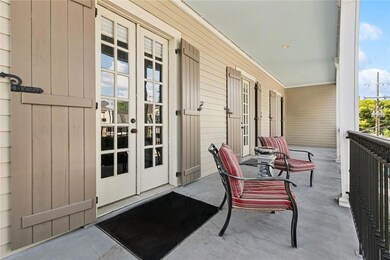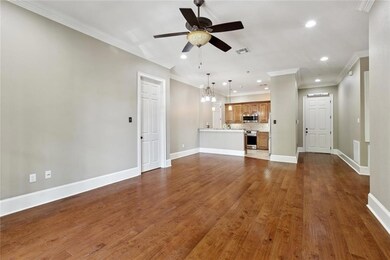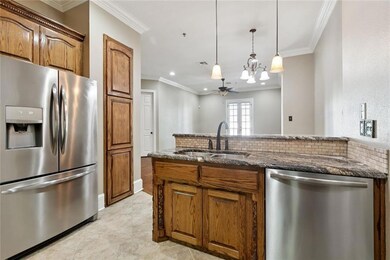1633 First St Unit 201 New Orleans, LA 70130
Central City NeighborhoodEstimated payment $3,270/month
Highlights
- Building Security
- 1-minute walk to St Charles And 1St Street
- Granite Countertops
- Traditional Architecture
- Jetted Tub in Primary Bathroom
- Wrap Around Porch
About This Home
LIVE IN THE HISTORIC GARDEN DISTRICT in a building that was built new in 2011, less than a block from the streetcar on iconic St. Charles Ave! Lots of nearby shopping and restaurants! This unit boasts high ceilings, large rooms with lots of natural lighting from a sprawling balcony that spreads across the entire front of the unit! Gourmet kitchen, large primary suite and lavish en-suite with jetted tub /separate shower and huge walk-in closets in both bdrms! The unit offers private gated and covered secured parking for 2 cars! An absolute hard to find amenity in New Orleans! The building offers an elegant entrance lobby, elevator and fitness room! Enjoy historic New Orleans in a well-appointed new building only steps away from all the action! A must see if you're looking for a condo in the Garden District!
Property Details
Home Type
- Condominium
Est. Annual Taxes
- $3,659
Year Built
- Built in 2011
Lot Details
- Sprinkler System
- Property is in excellent condition
HOA Fees
- $862 Monthly HOA Fees
Home Design
- Traditional Architecture
- Entry on the 2nd floor
- Slab Foundation
- Flat Roof with Façade front
- HardiePlank Type
Interior Spaces
- 1,246 Sq Ft Home
- Property has 3 Levels
- Ceiling Fan
Kitchen
- Oven
- Range
- Microwave
- Dishwasher
- Stainless Steel Appliances
- Granite Countertops
- Disposal
Bedrooms and Bathrooms
- 2 Bedrooms
- Jetted Tub in Primary Bathroom
Laundry
- Laundry in unit
- Dryer
- Washer
Parking
- 2 Parking Spaces
- Parking Available
- Covered Parking
- Assigned Parking
Outdoor Features
- Balcony
- Wrap Around Porch
Location
- City Lot
Utilities
- Central Heating and Cooling System
- Cable TV Available
Listing and Financial Details
- Tax Lot 6,7,8
- Assessor Parcel Number 412105816
Community Details
Overview
- Association fees include common areas, water
- 11 Units
Amenities
- Common Area
- Elevator
Pet Policy
- Dogs and Cats Allowed
- Breed Restrictions
Security
- Building Security
Map
Home Values in the Area
Average Home Value in this Area
Tax History
| Year | Tax Paid | Tax Assessment Tax Assessment Total Assessment is a certain percentage of the fair market value that is determined by local assessors to be the total taxable value of land and additions on the property. | Land | Improvement |
|---|---|---|---|---|
| 2025 | $3,659 | $33,180 | $3,050 | $30,130 |
| 2024 | $4,682 | $33,180 | $3,050 | $30,130 |
| 2023 | $2,978 | $31,950 | $1,830 | $30,120 |
| 2022 | $2,978 | $30,440 | $1,830 | $28,610 |
| 2021 | $4,855 | $31,950 | $1,830 | $30,120 |
| 2020 | $4,402 | $31,950 | $1,830 | $30,120 |
| 2019 | $4,440 | $31,010 | $1,830 | $29,180 |
| 2018 | $4,521 | $31,010 | $1,830 | $29,180 |
| 2017 | $4,350 | $31,010 | $1,830 | $29,180 |
| 2016 | $4,312 | $30,000 | $1,220 | $28,780 |
| 2015 | $4,231 | $30,000 | $1,220 | $28,780 |
| 2014 | -- | $30,000 | $1,220 | $28,780 |
| 2013 | -- | $30,000 | $1,220 | $28,780 |
Property History
| Date | Event | Price | List to Sale | Price per Sq Ft |
|---|---|---|---|---|
| 10/23/2025 10/23/25 | Price Changed | $399,000 | -2.4% | $320 / Sq Ft |
| 08/05/2025 08/05/25 | Price Changed | $409,000 | -2.4% | $328 / Sq Ft |
| 06/25/2025 06/25/25 | For Sale | $419,000 | -- | $336 / Sq Ft |
Purchase History
| Date | Type | Sale Price | Title Company |
|---|---|---|---|
| Warranty Deed | $300,000 | -- |
Source: ROAM MLS
MLS Number: 2508271
APN: 4-12-1-058-16
- 2266 Carondelet St
- 2323 Saint Charles Ave
- 1601 1st St
- 2222 Carondelet St Unit D
- 2410 Baronne St Unit B
- 2410 Baronne St Unit C
- 2220 Saint Charles Ave
- 2215 Carondelet St
- 1754 Jackson Ave Unit 1754
- 2123 27 Carondelet St
- 2229 31 Baronne St
- 2245 Baronne St
- 2521 23 Carondelet St
- 2233 35 Baronne St
- 2225 27 Baronne St
- 1635 Third St
- 2313 St Charles Ave Unit 1C
- 1622 First St
- 2415 Saint Charles Ave Unit H
- 2415 Saint Charles Ave Unit Apartment H
- 2233 St Charles Ave
- 2511 St Charles Ave Unit 403
- 1618 Third St
- 1617 Jackson Ave Unit D
- 2617 Carondelet St Unit 202
- 2501 Dryades St
- 2100 St Charles Ave
- 2100 St Charles Ave Unit 5G
- 2100 St Charles Ave Unit 3M
- 2100 St Charles Ave Unit 4N
- 2625 Baronne St
- 1450 Jackson Ave Unit C
- 2100 Saint Charles Ave
- 1520 Josephine St Unit A
- 1643 Josephine St
- 2405 Danneel St
