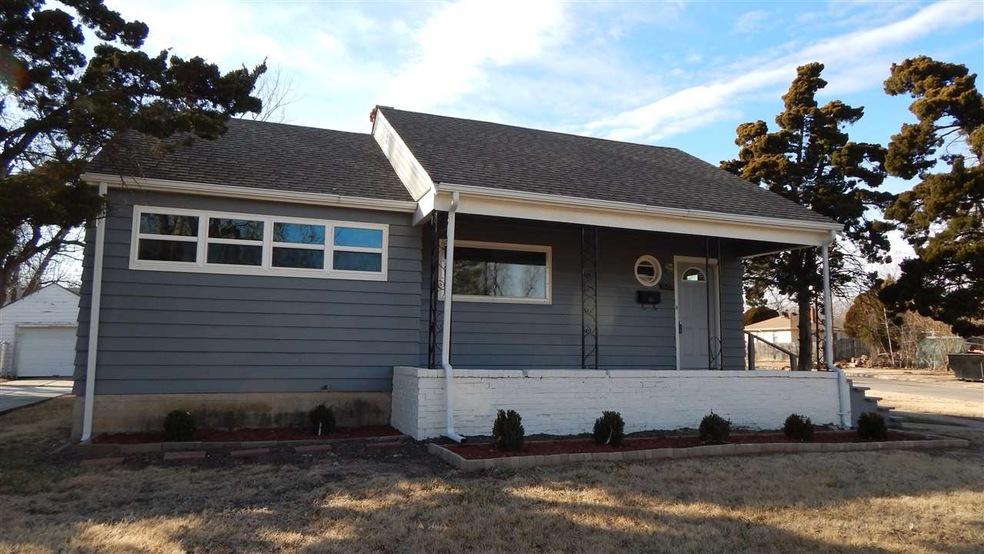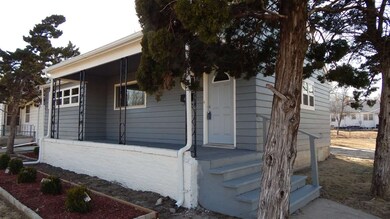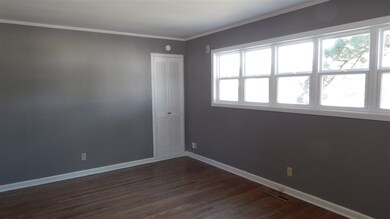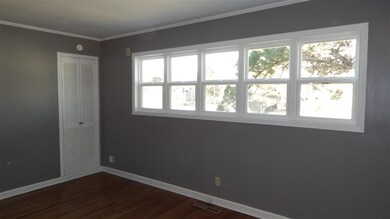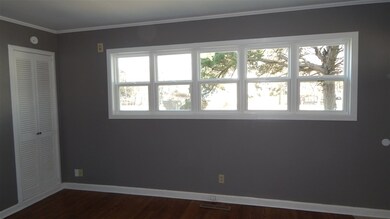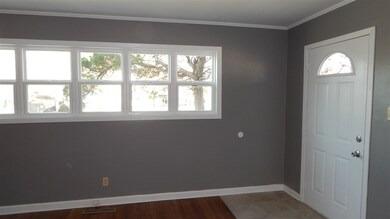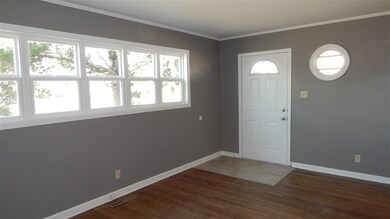
1633 Harding St Wichita, KS 67208
Ken-Mar NeighborhoodHighlights
- Deck
- Wood Flooring
- Workshop
- Ranch Style House
- Corner Lot
- Formal Dining Room
About This Home
As of April 2023This one will blow your socks off! You won't believe what you'll get for this little money! Brand new kitchen with granite counters and all new stainless appliances. Wood floors throughout have just been refinished and they are gorgeous! Of course there's new paint inside and out. What else could you want maybe new windows? Sure...why not...almost all of them are new too! Don't let this one get away! Call to see it now!
Last Agent to Sell the Property
RE/MAX Associates License #BR00036937 Listed on: 01/31/2017
Home Details
Home Type
- Single Family
Est. Annual Taxes
- $368
Year Built
- Built in 1947
Lot Details
- 8,548 Sq Ft Lot
- Corner Lot
Parking
- 1 Car Detached Garage
Home Design
- Ranch Style House
- Frame Construction
- Composition Roof
Interior Spaces
- Family Room
- Formal Dining Room
- Wood Flooring
- 220 Volts In Laundry
Kitchen
- Oven or Range
- Electric Cooktop
- Microwave
- Dishwasher
- Disposal
Bedrooms and Bathrooms
- 2 Bedrooms
- 1 Full Bathroom
Finished Basement
- Basement Fills Entire Space Under The House
- Workshop
- Laundry in Basement
- Basement Storage
- Basement Windows
Outdoor Features
- Deck
- Rain Gutters
Schools
- Jackson Elementary School
- Coleman Middle School
- Southeast High School
Utilities
- Cooling Available
- Forced Air Heating System
- Heating System Uses Gas
Community Details
- University Heights Subdivision
Listing and Financial Details
- Assessor Parcel Number 20173-121-12-0-32-08-001.00
Ownership History
Purchase Details
Home Financials for this Owner
Home Financials are based on the most recent Mortgage that was taken out on this home.Purchase Details
Home Financials for this Owner
Home Financials are based on the most recent Mortgage that was taken out on this home.Purchase Details
Similar Homes in Wichita, KS
Home Values in the Area
Average Home Value in this Area
Purchase History
| Date | Type | Sale Price | Title Company |
|---|---|---|---|
| Warranty Deed | -- | Kansas Secured Title | |
| Quit Claim Deed | -- | Kansas Secured Title | |
| Warranty Deed | -- | Security 1St Title | |
| Warranty Deed | -- | None Available |
Mortgage History
| Date | Status | Loan Amount | Loan Type |
|---|---|---|---|
| Open | $114,433 | New Conventional | |
| Previous Owner | $58,814 | FHA |
Property History
| Date | Event | Price | Change | Sq Ft Price |
|---|---|---|---|---|
| 04/05/2023 04/05/23 | Sold | -- | -- | -- |
| 03/07/2023 03/07/23 | Pending | -- | -- | -- |
| 03/04/2023 03/04/23 | For Sale | $110,000 | +83.6% | $91 / Sq Ft |
| 05/19/2017 05/19/17 | Sold | -- | -- | -- |
| 04/08/2017 04/08/17 | Pending | -- | -- | -- |
| 01/31/2017 01/31/17 | For Sale | $59,900 | -- | $49 / Sq Ft |
Tax History Compared to Growth
Tax History
| Year | Tax Paid | Tax Assessment Tax Assessment Total Assessment is a certain percentage of the fair market value that is determined by local assessors to be the total taxable value of land and additions on the property. | Land | Improvement |
|---|---|---|---|---|
| 2025 | $1,256 | $12,443 | $2,415 | $10,028 |
| 2023 | $1,256 | $9,695 | $1,909 | $7,786 |
| 2022 | $859 | $8,188 | $1,794 | $6,394 |
| 2021 | $859 | $7,728 | $1,541 | $6,187 |
| 2020 | $828 | $7,429 | $1,541 | $5,888 |
| 2019 | $777 | $6,981 | $1,541 | $5,440 |
| 2018 | $739 | $6,648 | $472 | $6,176 |
| 2017 | $374 | $0 | $0 | $0 |
| 2016 | $373 | $0 | $0 | $0 |
| 2015 | -- | $0 | $0 | $0 |
| 2014 | -- | $0 | $0 | $0 |
Agents Affiliated with this Home
-

Seller's Agent in 2023
Diego Lazarin
Heritage 1st Realty
1 in this area
37 Total Sales
-

Seller Co-Listing Agent in 2023
Amanda Jolley
Heritage 1st Realty
(316) 213-9043
1 in this area
256 Total Sales
-

Buyer's Agent in 2023
Kim Bischler Brian Bischler
Heritage 1st Realty
(316) 619-7671
1 in this area
163 Total Sales
-
M
Seller's Agent in 2017
MAX MCCANN
RE/MAX Associates
(316) 641-1234
62 Total Sales
-

Buyer's Agent in 2017
Echo Cook
Real Broker, LLC
(316) 719-6969
33 Total Sales
Map
Source: South Central Kansas MLS
MLS Number: 530611
APN: 121-12-0-32-08-001.00
- 1638 N Oliver Ave
- 1632 N Oliver Ave
- 1602 N Terrace Dr
- 1453 N Old Manor Rd
- 1339 N Terrace Dr
- 5613 E 17th St N
- 1243 N Dellrose Ave
- 5213 E 20th St N
- 1327 N Perth
- 1223 N Oliver Ave
- 1181 N Pinecrest St
- 5401 Polo Dr
- 1202 N Oliver St
- 5801 E 17th St N
- 1233 N Terrace Dr
- 5418 Lambsdale St
- 1128 N Dellrose St
- 2.23 Acres 69th St & 143rd St E
- 1547 N Gentry Dr
- 1118 N Terrace Dr
