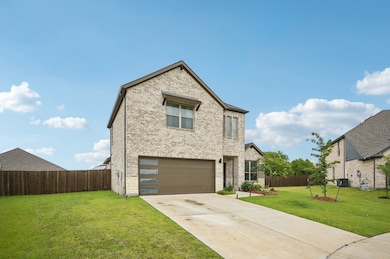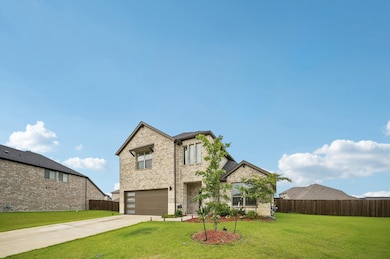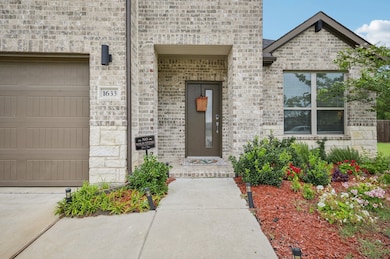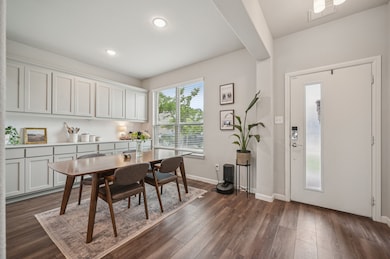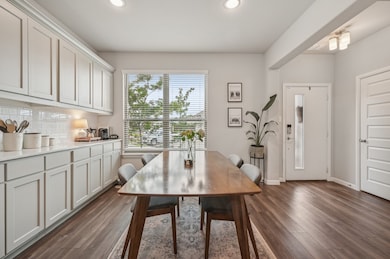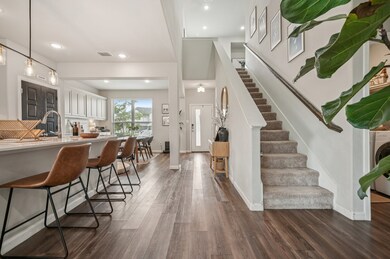
1633 Havenrock Dr Forney, TX 75126
Estimated payment $2,448/month
Highlights
- Open Floorplan
- Community Pool
- 2 Car Attached Garage
- Traditional Architecture
- Covered patio or porch
- Walk-In Closet
About This Home
OPEN HOUSE, JULY 27 FROM 1-3!! ASSUMABLE FHA LOAN WITH A LOW 4.99% INTEREST RATE!!
Welcome to your perfect home in the heart of Forney! Tucked away in a peaceful cul-de-sac, this charming 2-story, 3-bedroom home sits on a premium oversized lot—ideal for entertaining, gardening, or simply enjoying the extra space and privacy.
Inside, you’ll find an open and inviting floor plan with spacious living areas, a bright kitchen with plenty of storage, and generously sized bedrooms. The primary suite offers a peaceful retreat with an ensuite bath and walk-in closet.
Features Include:
• 3 spacious bedrooms, 2.5 bathrooms.
• Large, private premium lot—perfect for outdoor living or future pool, with extended patio.
• Open-concept living and dining areas.
• Quiet cul-de-sac location—great for families.
• Attached garage, laundry room, and tons of storage.
Unbeatable Location Alert!
Be part of Forney’s exciting growth—a brand-new Target, H-E-B, and state-of-the-art hospital are all under construction less than a mile away! Enjoy the best of convenience, community, and future value appreciation.
Whether you’re a first-time buyer, growing family, or someone looking for smart value in a booming area, this home checks all the boxes. Plus, there's NO PID or MUD!!
Schedule your showing today and make this exceptional property yours before it’s gone!
Listing Agent
Better Homes & Gardens, Winans Brokerage Phone: 972-774-9888 License #0633807 Listed on: 07/15/2025

Open House Schedule
-
Sunday, July 27, 20251:00 to 3:00 pm7/27/2025 1:00:00 PM +00:007/27/2025 3:00:00 PM +00:00Add to Calendar
Home Details
Home Type
- Single Family
Est. Annual Taxes
- $5,939
Year Built
- Built in 2021
Lot Details
- 9,322 Sq Ft Lot
- Wood Fence
HOA Fees
- $42 Monthly HOA Fees
Parking
- 2 Car Attached Garage
- Front Facing Garage
- Garage Door Opener
- Driveway
Home Design
- Traditional Architecture
- Brick Exterior Construction
- Slab Foundation
- Composition Roof
Interior Spaces
- 1,808 Sq Ft Home
- 2-Story Property
- Open Floorplan
- Ceiling Fan
- Heatilator
- Fireplace With Glass Doors
- Electric Fireplace
- Window Treatments
- Living Room with Fireplace
- Fire and Smoke Detector
- Washer and Electric Dryer Hookup
Kitchen
- Gas Oven or Range
- Gas Cooktop
- Microwave
- Dishwasher
- Kitchen Island
- Disposal
Flooring
- Carpet
- Luxury Vinyl Plank Tile
Bedrooms and Bathrooms
- 3 Bedrooms
- Walk-In Closet
Eco-Friendly Details
- Energy-Efficient Insulation
Outdoor Features
- Covered patio or porch
- Rain Gutters
Schools
- Crosby Elementary School
- North Forney High School
Utilities
- Zoned Heating and Cooling
- Heating System Uses Natural Gas
- Vented Exhaust Fan
- Underground Utilities
- Tankless Water Heater
- Gas Water Heater
- High Speed Internet
- Cable TV Available
Listing and Financial Details
- Legal Lot and Block 12 / I
- Assessor Parcel Number 211526
Community Details
Overview
- Association fees include all facilities, management, ground maintenance
- Goodwin & Company Association
- Diamond Crk Estates Ph 3 Subdivision
Recreation
- Community Pool
Map
Home Values in the Area
Average Home Value in this Area
Tax History
| Year | Tax Paid | Tax Assessment Tax Assessment Total Assessment is a certain percentage of the fair market value that is determined by local assessors to be the total taxable value of land and additions on the property. | Land | Improvement |
|---|---|---|---|---|
| 2024 | $4,652 | $281,845 | $85,000 | $196,845 |
| 2023 | $6,998 | $338,506 | $85,000 | $253,506 |
| 2022 | $1,312 | $59,500 | $59,500 | $0 |
Property History
| Date | Event | Price | Change | Sq Ft Price |
|---|---|---|---|---|
| 07/15/2025 07/15/25 | For Sale | $344,900 | -2.7% | $191 / Sq Ft |
| 06/23/2022 06/23/22 | Sold | -- | -- | -- |
| 02/08/2022 02/08/22 | Pending | -- | -- | -- |
| 02/08/2022 02/08/22 | For Sale | $354,400 | -- | $196 / Sq Ft |
Purchase History
| Date | Type | Sale Price | Title Company |
|---|---|---|---|
| Special Warranty Deed | -- | New Title Company Name |
Mortgage History
| Date | Status | Loan Amount | Loan Type |
|---|---|---|---|
| Open | $347,980 | New Conventional |
Similar Homes in Forney, TX
Source: North Texas Real Estate Information Systems (NTREIS)
MLS Number: 21000493
APN: 211526
- 625 Ardsley Ln
- 1409 Grove Pond Rd
- 2150 Martins Pond Rd
- 1405 Grove Pond Rd
- 1604 Grassy Pond Rd
- 1612 Grassy Pond Rd
- 2108 Martins Pond Rd
- 2122 Martins Pond Rd
- 2005 Brackett Pond Rd
- 2017 Brackett Pond Rd
- 418 Tuscany Dr
- 1813 Goose Pond Rd
- 2020 Brackett Pond Rd
- 1112 Redcoat Dr
- 1309 Acton Dr
- 1508 Flannagan Pond Rd
- 1906 Flaxen Dr
- 1502 Salem Dr
- 2220 Walden Pond Blvd
- 2023 Brackett Pond Rd
- 1450 Whaley Dr
- 2138 Martins Pond Rd
- 418 Tuscany Dr
- 1000 Reeder Ln
- 1105 N Gateway Blvd
- 2114 Bloomsbury Ln
- 1100 N Gateway Blvd N
- 209 Chesapeake Dr
- 1200 N Gateway Blvd
- 1205 N Gateway Blvd
- 329 Bitterroot Ct
- 1217 Rushcroft Way
- 1219 Rushcroft Way
- 1235 Rushcroft Way
- 1300 Gateway Blvd
- 244 Archer Way
- 102 Drycreek Dr
- 1107 Sandgate Dr
- 232 Cisco Trail
- 1507 Gentle Night Dr

