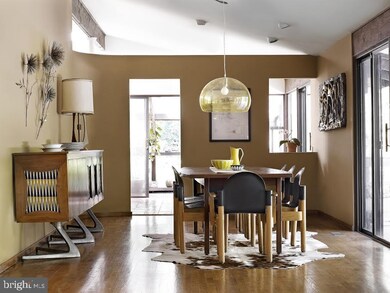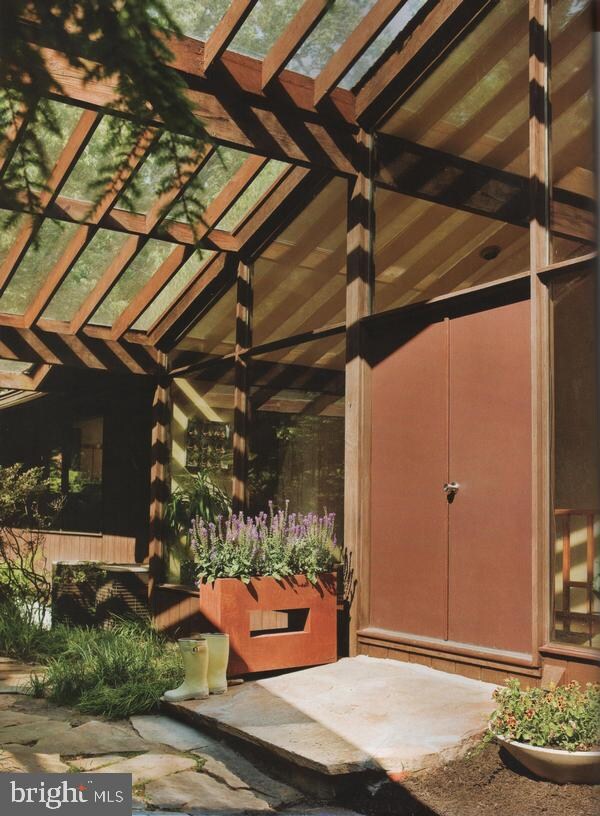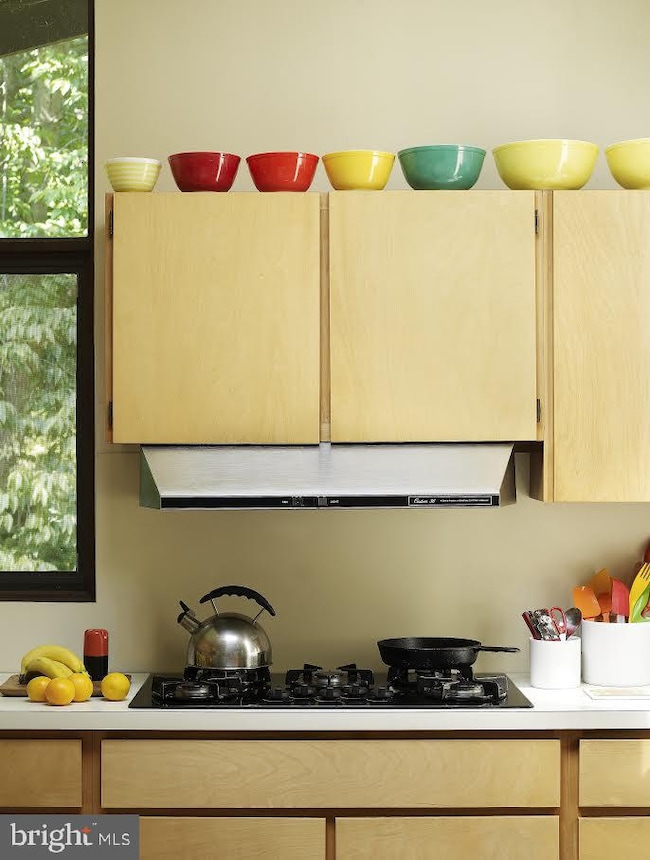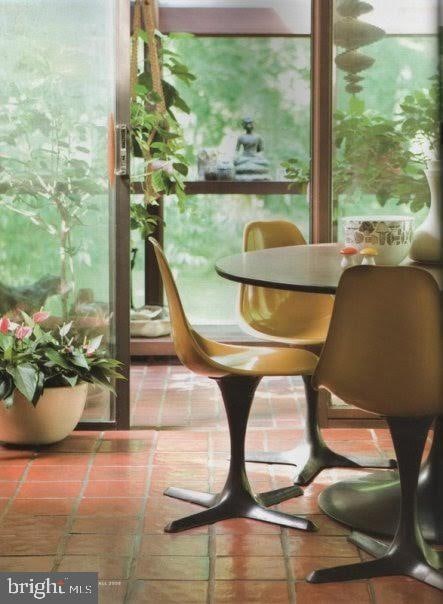
1633 Lafayette Rd Gladwyne, PA 19035
Gladwyne NeighborhoodEstimated Value: $1,637,000 - $2,210,000
Highlights
- View of Trees or Woods
- 2.99 Acre Lot
- Deck
- Welsh Valley Middle School Rated A+
- Open Floorplan
- Contemporary Architecture
About This Home
As of June 2020Featured in Apartment Therapy, Philadephia Home and Mainline Magazine this Contemporary Mid Century Architectural Stunner sits atop a wooded lot sloping down to a babbling stream at the end of the property. Drive into the driveway and approach the double garage and large parking area. Breathtaking views abound as you enter the front of the house through large double doors into a vaulted foyer. To the left is a hall leading to the large eat-in kitchen. To the right is the soaring oversized master bedroom with wood burning fireplace and large bathroom featuring large jacuzzi tub and seperate stall shower. Along the rear of the house is a large dining room and living room. All rooms feature floor to ceiling windows and a contiguous deck with wooded views along the rear of the house. On the lower level a large recreation room is surrounded by 3 bedrooms on one side and on the other a private 3 room suite. This nearly 3 acre property is set on 65 cres of the Bridlewild Trails and streams, this home is a secluded sanctuary. Less than 6 miles from Suburban Square/ Ardmore and 12 miles to Center City Philadelphia where you will find some of the nations top restaurants such as Starr's Parc, Buddakan, Jose Garces' Amada, Garces Trading Co., and many more. In Gladywyne, there is a local market, Luncheonette, Old Guard House restaurant, and a cute farm to table cafe/ coffee house The Green Bean. Also a gas station, pharmacy/upscale gift shop, library and more. There are two large parks/playgrounds, one walking distance.
Last Agent to Sell the Property
Echochic Estates License #RM424357 Listed on: 08/19/2019
Home Details
Home Type
- Single Family
Est. Annual Taxes
- $21,368
Year Built
- Built in 1977 | Remodeled in 2016
Lot Details
- 2.99 Acre Lot
- West Facing Home
- Private Lot
- Secluded Lot
- Sloped Lot
- Partially Wooded Lot
- Backs to Trees or Woods
- Back Yard
- Property is in very good condition
- Property is zoned RAA
Property Views
- Woods
- Creek or Stream
- Garden
Home Design
- Contemporary Architecture
- Combination Foundation
- Poured Concrete
- Frame Construction
- Pitched Roof
- Concrete Perimeter Foundation
Interior Spaces
- 4,919 Sq Ft Home
- Property has 2 Levels
- Open Floorplan
- Built-In Features
- Beamed Ceilings
- High Ceiling
- Ceiling Fan
- Skylights
- Recessed Lighting
- 2 Fireplaces
- Wood Burning Fireplace
- Free Standing Fireplace
- Green House Windows
- Double Door Entry
- Great Room
- Family Room
- Dining Room
- Bonus Room
Kitchen
- Eat-In Kitchen
- Butlers Pantry
- Cooktop with Range Hood
- Dishwasher
- Kitchen Island
- Disposal
Flooring
- Wood
- Tile or Brick
Bedrooms and Bathrooms
- En-Suite Primary Bedroom
- Walk-In Closet
- In-Law or Guest Suite
- Soaking Tub
Laundry
- Laundry Room
- Laundry on lower level
- Dryer
Finished Basement
- Heated Basement
- Walk-Out Basement
- Interior, Rear, and Side Basement Entry
- Basement Windows
Home Security
- Alarm System
- Carbon Monoxide Detectors
- Fire and Smoke Detector
- Flood Lights
Parking
- 8 Open Parking Spaces
- Driveway
Outdoor Features
- Stream or River on Lot
- Deck
- Patio
Location
- Property is near a park
- Suburban Location
Schools
- Gladwyne Elementary School
- Welsh Valley Middle School
- Harriton Senior High School
Utilities
- Forced Air Heating and Cooling System
- Vented Exhaust Fan
- 60+ Gallon Tank
- On Site Septic
- Fiber Optics Available
- Phone Available
Community Details
- No Home Owners Association
- Built by MCELROY
- Gladwyne Subdivision
Listing and Financial Details
- Tax Lot 020
- Assessor Parcel Number 40-00-29368-004
Ownership History
Purchase Details
Home Financials for this Owner
Home Financials are based on the most recent Mortgage that was taken out on this home.Purchase Details
Home Financials for this Owner
Home Financials are based on the most recent Mortgage that was taken out on this home.Similar Homes in Gladwyne, PA
Home Values in the Area
Average Home Value in this Area
Purchase History
| Date | Buyer | Sale Price | Title Company |
|---|---|---|---|
| Anthony Christopher A | $1,150,000 | None Available | |
| Ramsay Jennifer | $830,000 | None Available |
Mortgage History
| Date | Status | Borrower | Loan Amount |
|---|---|---|---|
| Open | Anthony Christopher A | $1,092,000 | |
| Previous Owner | Ramsay Jennifer | $664,000 | |
| Previous Owner | Coren Toba S | $50,000 |
Property History
| Date | Event | Price | Change | Sq Ft Price |
|---|---|---|---|---|
| 06/12/2020 06/12/20 | Sold | $1,150,000 | 0.0% | $234 / Sq Ft |
| 10/11/2019 10/11/19 | Pending | -- | -- | -- |
| 08/19/2019 08/19/19 | For Sale | $1,150,000 | -- | $234 / Sq Ft |
Tax History Compared to Growth
Tax History
| Year | Tax Paid | Tax Assessment Tax Assessment Total Assessment is a certain percentage of the fair market value that is determined by local assessors to be the total taxable value of land and additions on the property. | Land | Improvement |
|---|---|---|---|---|
| 2024 | $23,830 | $570,600 | -- | -- |
| 2023 | $22,837 | $570,600 | $0 | $0 |
| 2022 | $22,413 | $570,600 | $0 | $0 |
| 2021 | $21,903 | $570,600 | $0 | $0 |
| 2020 | $21,368 | $570,600 | $0 | $0 |
| 2019 | $20,990 | $570,600 | $0 | $0 |
| 2018 | $20,991 | $570,600 | $0 | $0 |
| 2017 | $20,219 | $570,600 | $0 | $0 |
| 2016 | $19,997 | $570,600 | $0 | $0 |
| 2015 | $18,645 | $570,600 | $0 | $0 |
| 2014 | $18,645 | $570,600 | $0 | $0 |
Agents Affiliated with this Home
-
Michael Untermeyer
M
Seller's Agent in 2020
Michael Untermeyer
Echochic Estates
(215) 768-6575
1 in this area
1 Total Sale
Map
Source: Bright MLS
MLS Number: PAMC622172
APN: 40-00-29368-004
- 1627 Lafayette Rd
- 921 Stony Ln
- 310 River Rd
- 91 North Ln
- 236 River Rd
- 1100 Ginkgo Ln
- 1027 Fairway Ln
- 527 Conshohocken State Rd
- 1215 Club House Rd
- 1100 Green Valley Rd
- 1409 Beaumont Dr
- 948 Riverplace Dr Unit 48O
- 952 Riverplace Dr Unit 52O
- 950 Riverplace Dr Unit 50
- 947 Riverplace Dr Unit 47
- 961 Riverplace Dr Unit 61
- 925 Riverplace Dr Unit 25M
- 924 Riverplace Dr Unit 24
- 919 Riverplace Dr Unit 19H
- 923 Riverplace Dr Unit 23H
- 1633 Lafayette Rd
- 1637 Lafayette Rd
- 1663 Lafayette Rd
- 1605 Lafayette Rd
- 1615 Lafayette Rd
- 1595 Lafayette Rd
- 1585 Lafayette Rd
- 1700 Lafayette Rd
- 1575 Lafayette Rd
- 1700 Martins Ln
- 1709 Martins Ln
- 1551 Lafayette Rd
- 1716 Lafayette Rd
- 1734 Sylvan Ln
- 1730 Sylvan Ln
- 1539 Lafayette Rd
- 1710 Martins Ln
- 1610 Mount Vernon Cir
- 1717 Martins Ln
- 1726 Sylvan Ln






