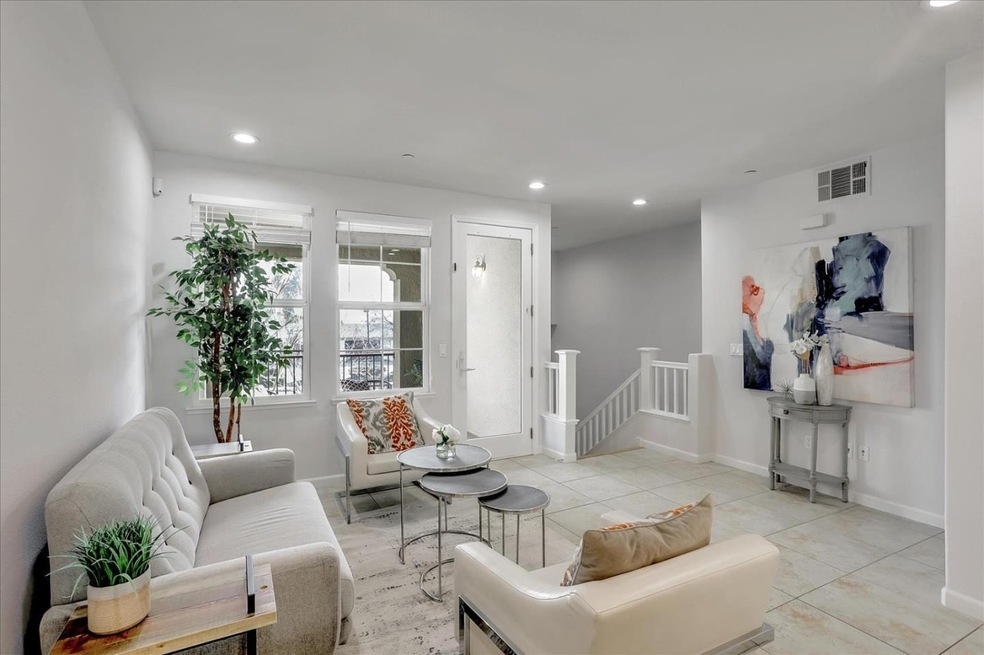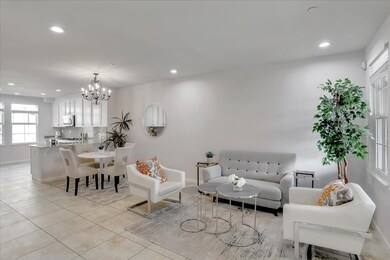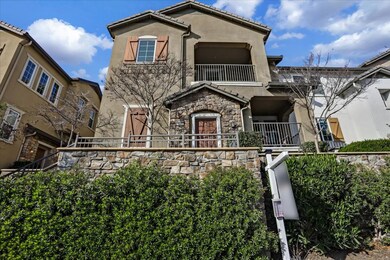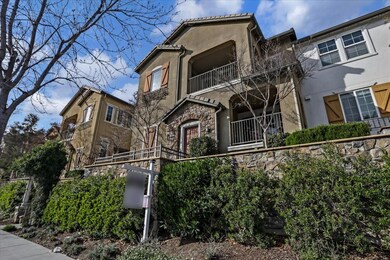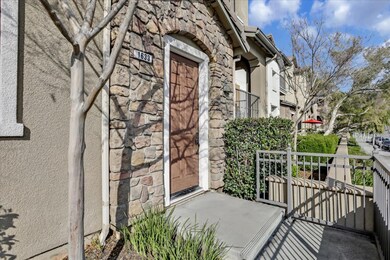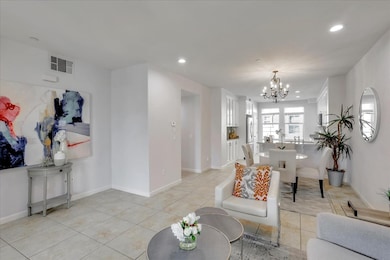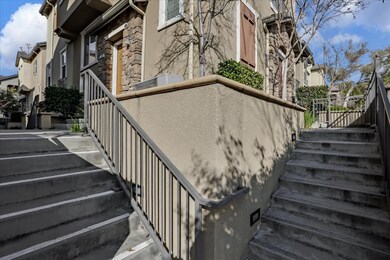
1633 Mabury Rd San Jose, CA 95133
Commodore NeighborhoodEstimated Value: $1,028,000 - $1,120,000
Highlights
- High Ceiling
- Double Pane Windows
- Breakfast Bar
- Vinci Park Elementary School Rated A-
- Walk-In Closet
- Bathtub with Shower
About This Home
As of March 2022Location, location, and location. Gorgeous and Desirable Berryessa home is an end-unit townhouse located within walking distance to NEW Berryessa BART Station! Updated and newly painted inside. This home part of Berryessa BART Urban Village offers everything from nearby shopping centers, BART stations, easy access to freeways, and many high-tech companies. Minutes away driving distance to Ranch 99, Costco, H-Mart, Sprout, San Jose Municipal Golf Course, City Sport, San Jose Flea Market, Japan Town, and all kinds of restaurants. Convenient for shopping and entertainment. This turnkey residence boasts open living spaces, soaring ceilings, pristine tile floors, a 2 car garage, a stunning gourmet kitchen, and plenty of natural light. Spacious master bedroom with walk-in closet. in-unit Laundry room and storage spaces for convenience. Check the additional potentials with the BBUV plan and a few Bart stops to the future Google campus. Vinci Park Elementary Rating 8/10 (greatschools.org)
Townhouse Details
Home Type
- Townhome
Est. Annual Taxes
- $14,533
Year Built
- 2007
Lot Details
- 1,520
HOA Fees
- $210 Monthly HOA Fees
Parking
- 2 Car Garage
- Garage Door Opener
- Guest Parking
Home Design
- Slab Foundation
- Tile Roof
Interior Spaces
- 1,292 Sq Ft Home
- 2-Story Property
- High Ceiling
- Double Pane Windows
- Dining Area
- Alarm System
- Washer and Dryer
Kitchen
- Breakfast Bar
- Built-In Oven
- Gas Cooktop
- Microwave
- Disposal
Flooring
- Laminate
- Tile
Bedrooms and Bathrooms
- 2 Bedrooms
- Walk-In Closet
- 2 Full Bathrooms
- Dual Sinks
- Dual Flush Toilets
- Bathtub with Shower
- Bathtub Includes Tile Surround
Additional Features
- 1,520 Sq Ft Lot
- Forced Air Heating and Cooling System
Community Details
Overview
- Association fees include maintenance - common area, maintenance - exterior, management fee, reserves
- 91 Units
- Montclair Owners Association
Security
- Fire Sprinkler System
Ownership History
Purchase Details
Home Financials for this Owner
Home Financials are based on the most recent Mortgage that was taken out on this home.Purchase Details
Home Financials for this Owner
Home Financials are based on the most recent Mortgage that was taken out on this home.Purchase Details
Home Financials for this Owner
Home Financials are based on the most recent Mortgage that was taken out on this home.Purchase Details
Similar Homes in San Jose, CA
Home Values in the Area
Average Home Value in this Area
Purchase History
| Date | Buyer | Sale Price | Title Company |
|---|---|---|---|
| Yoo Jaemin | $1,050,000 | Orange Coast Title | |
| Hwang Philip I | $670,000 | Chicago Title Company | |
| Palani Balaji | $552,000 | First American Title Company | |
| Palani Balaji | -- | First American Title Company |
Mortgage History
| Date | Status | Borrower | Loan Amount |
|---|---|---|---|
| Open | Yoo Jaemin | $840,000 | |
| Previous Owner | Hwang Philip I | $536,000 | |
| Previous Owner | Palani Balaji | $441,465 |
Property History
| Date | Event | Price | Change | Sq Ft Price |
|---|---|---|---|---|
| 03/29/2022 03/29/22 | Sold | $1,050,000 | +31.4% | $813 / Sq Ft |
| 01/25/2022 01/25/22 | Pending | -- | -- | -- |
| 01/19/2022 01/19/22 | For Sale | $799,000 | +19.3% | $618 / Sq Ft |
| 05/13/2016 05/13/16 | Sold | $670,000 | +13.9% | $519 / Sq Ft |
| 04/13/2016 04/13/16 | Pending | -- | -- | -- |
| 04/05/2016 04/05/16 | For Sale | $588,000 | -- | $455 / Sq Ft |
Tax History Compared to Growth
Tax History
| Year | Tax Paid | Tax Assessment Tax Assessment Total Assessment is a certain percentage of the fair market value that is determined by local assessors to be the total taxable value of land and additions on the property. | Land | Improvement |
|---|---|---|---|---|
| 2024 | $14,533 | $1,055,000 | $527,500 | $527,500 |
| 2023 | $13,054 | $935,000 | $467,500 | $467,500 |
| 2022 | $10,746 | $747,394 | $373,697 | $373,697 |
| 2021 | $10,409 | $732,740 | $366,370 | $366,370 |
| 2020 | $10,084 | $725,228 | $362,614 | $362,614 |
| 2019 | $9,697 | $711,008 | $355,504 | $355,504 |
| 2018 | $9,563 | $697,068 | $348,534 | $348,534 |
| 2017 | $9,627 | $683,400 | $341,700 | $341,700 |
| 2016 | $8,227 | $590,000 | $353,800 | $236,200 |
| 2015 | $7,744 | $550,000 | $329,900 | $220,100 |
| 2014 | $7,257 | $558,000 | $334,700 | $223,300 |
Agents Affiliated with this Home
-
Ki Seo
K
Seller's Agent in 2022
Ki Seo
Elim Investment Company
(408) 731-8431
1 in this area
20 Total Sales
-
Young Kim
Y
Buyer's Agent in 2022
Young Kim
Young Kim, Broker
(408) 985-2288
1 in this area
3 Total Sales
-
R
Buyer Co-Listing Agent in 2022
RECIP
Out of Area Office
-

Seller's Agent in 2016
Sara Bovorn
Redfin
-

Buyer's Agent in 2016
Christine Ko
Climb Real Estate
(408) 728-1904
22 Total Sales
Map
Source: MLSListings
MLS Number: ML81874925
APN: 254-77-019
- 1642 Lorient Terrace
- 1882 Midnight Cir
- 1833 Newbury Park Dr
- 1710 Salamoni Ct
- 1856 Newbury Park Dr
- 1863 Dobbin Dr
- 1965 Galileo Ln
- 636 Squire Ave
- 1969 Galileo Ln
- 1720 Pine Hollow Cir
- 1816 Luby Dr Unit 46
- 12280 Mabury Rd
- 1011 Bellante Ln Unit 4
- 1957 1957 Cape Horn Dr
- 1957 Cape Horn Dr
- 1741 Abington Ct
- 1033 Gabbiano Ln Unit 3
- 1032 Abruzzo Ln Unit 6
- 1537 Lee Place
- 1189 Krebs Ct
- 1661 Mabury Rd Unit 78
- 1633 Mabury Rd
- 1629 Mabury Rd
- 855 N King Rd Unit 88
- 855 N King Rd
- 1657 Mabury Rd
- 1611 Mabury Rd
- 867 N King Rd
- 851 N King Rd
- 1653 Mabury Rd
- 1649 Mabury Rd Unit 75
- 1645 Mabury Rd
- 1677 Mabury Rd
- 1641 Mabury Rd Unit 73
- 1681 Mabury Rd
- 826 Sevin Terrace
- 1637 Mabury Rd Unit 72
- 1663 Lorient Terrace
- 822 Sevin Terrace Unit 61
- 1659 Lorient Terrace Unit 42
