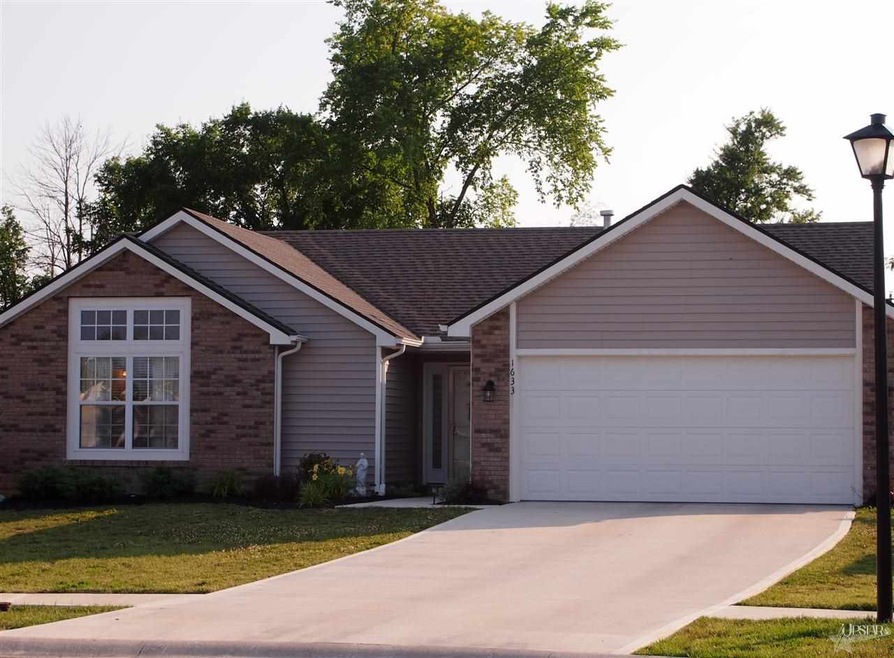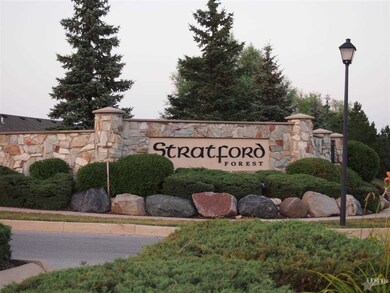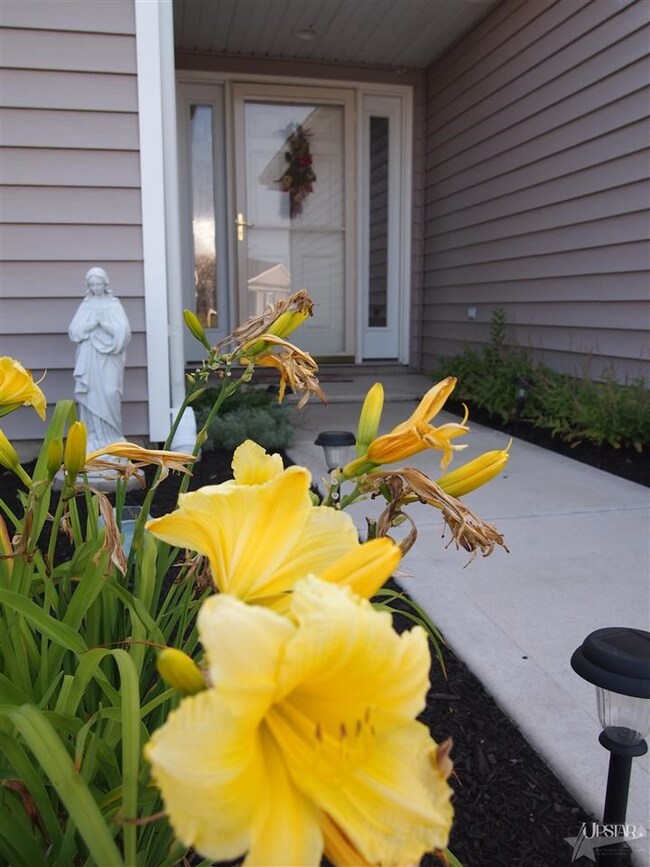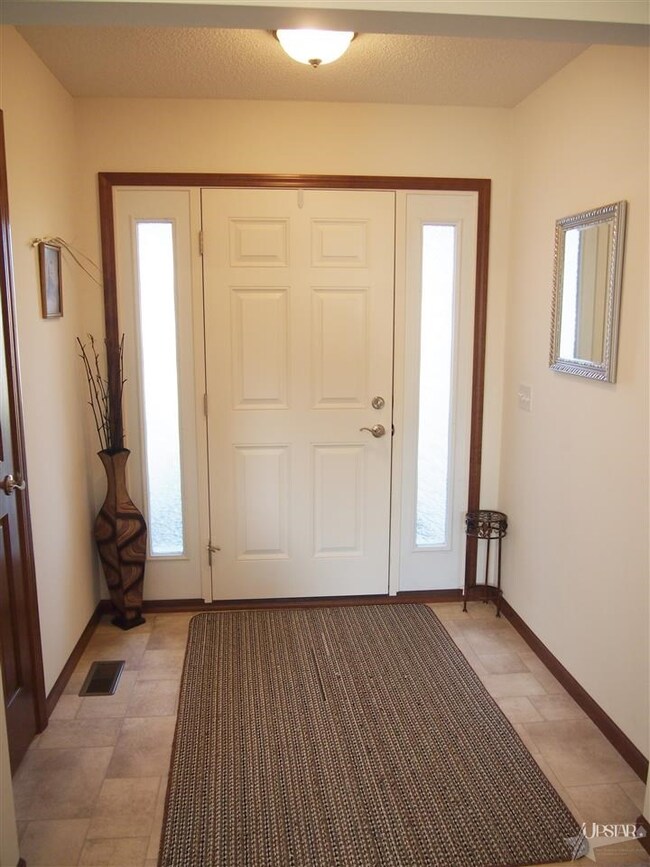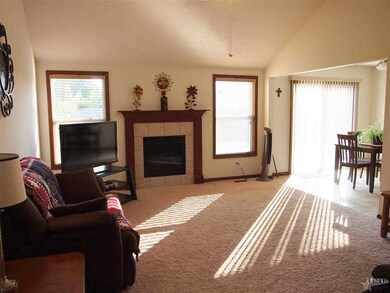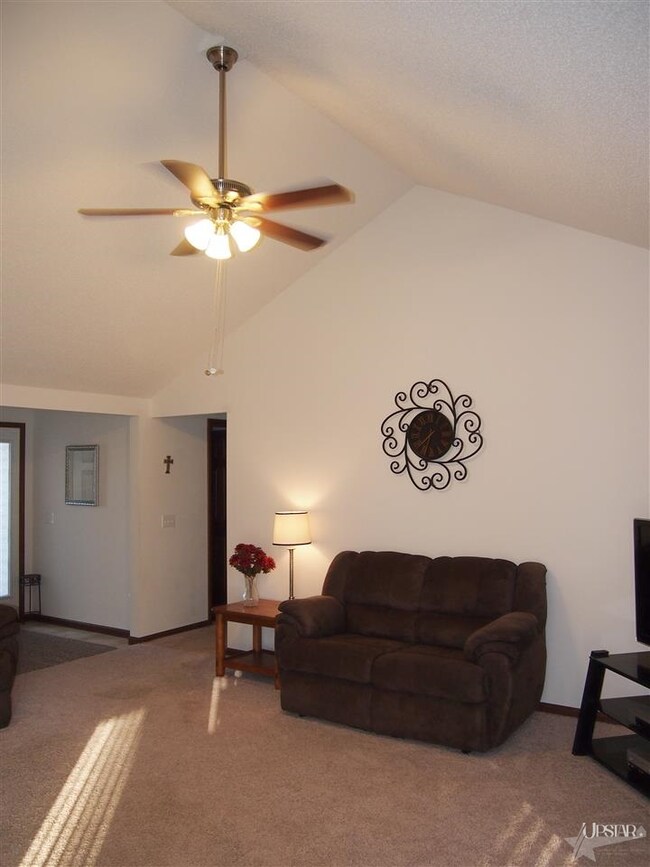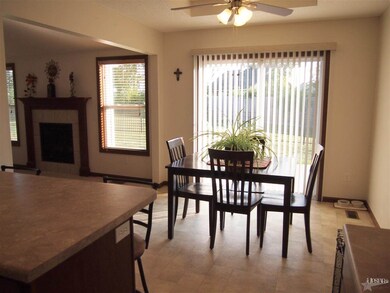
1633 Midsummer Night Cove Fort Wayne, IN 46818
Highlights
- Ranch Style House
- Cathedral Ceiling
- 2 Car Attached Garage
- Carroll High School Rated A
- Cul-De-Sac
- Eat-In Kitchen
About This Home
As of December 2024Located in the desirable NWA school district, this 3 year old home is in wonderful condition and offers 1316 sq. ft. of living space, an open floor plan with stained trim package and solid 6 panel doors. Featuring 3 bedrooms, 2 full baths, a spacious living room with cathedral ceiling, gas fireplace, and windows overlooking the private back yard which is fenced in for children or pets - the wrought iron style fence was a $5,500 seller installation. Large entry-way with convenient closet. Convenient kitchen with recessed lighting, a breakfast bar, a large pantry, kitchen appliances included. A spacious dining area with tray ceiling and sliding doors to the rear patio. The large master bedroom also offers a cathedral ceiling, full en-suite, and walk-in closet. The 2 car attached garage features recessed mechanical space, and an extra bump-out for additional storage. Pull down stairs lead to the partially floored attic. Washer & Dryer are negotiable. Because this home is newer and is mostly maintenance free, this home would make a great starter home or a great retirement home. Buyer to accept existing survey.
Last Agent to Sell the Property
Coldwell Banker Real Estate Group Listed on: 07/21/2014

Home Details
Home Type
- Single Family
Est. Annual Taxes
- $968
Year Built
- Built in 2011
Lot Details
- 8,712 Sq Ft Lot
- Lot Dimensions are 34x154x69x111x134
- Cul-De-Sac
- Decorative Fence
- Aluminum or Metal Fence
- Level Lot
HOA Fees
- $16 Monthly HOA Fees
Parking
- 2 Car Attached Garage
- Garage Door Opener
Home Design
- Ranch Style House
- Brick Exterior Construction
- Slab Foundation
- Asphalt Roof
- Vinyl Construction Material
Interior Spaces
- 1,316 Sq Ft Home
- Cathedral Ceiling
- Gas Log Fireplace
- Insulated Windows
- Insulated Doors
- Entrance Foyer
- Living Room with Fireplace
- Pull Down Stairs to Attic
- Fire and Smoke Detector
- Electric Dryer Hookup
Kitchen
- Eat-In Kitchen
- Disposal
Bedrooms and Bathrooms
- 3 Bedrooms
- En-Suite Primary Bedroom
- 2 Full Bathrooms
- Bathtub with Shower
Additional Features
- Patio
- Suburban Location
- Forced Air Heating and Cooling System
Listing and Financial Details
- Assessor Parcel Number 020636454012000049
Ownership History
Purchase Details
Home Financials for this Owner
Home Financials are based on the most recent Mortgage that was taken out on this home.Purchase Details
Home Financials for this Owner
Home Financials are based on the most recent Mortgage that was taken out on this home.Purchase Details
Purchase Details
Home Financials for this Owner
Home Financials are based on the most recent Mortgage that was taken out on this home.Purchase Details
Purchase Details
Home Financials for this Owner
Home Financials are based on the most recent Mortgage that was taken out on this home.Purchase Details
Home Financials for this Owner
Home Financials are based on the most recent Mortgage that was taken out on this home.Purchase Details
Home Financials for this Owner
Home Financials are based on the most recent Mortgage that was taken out on this home.Purchase Details
Home Financials for this Owner
Home Financials are based on the most recent Mortgage that was taken out on this home.Similar Homes in Fort Wayne, IN
Home Values in the Area
Average Home Value in this Area
Purchase History
| Date | Type | Sale Price | Title Company |
|---|---|---|---|
| Warranty Deed | -- | Metropolitan Title | |
| Warranty Deed | $263,000 | Metropolitan Title | |
| Quit Claim Deed | -- | None Listed On Document | |
| Quit Claim Deed | -- | None Listed On Document | |
| Quit Claim Deed | -- | American Title Service Agency | |
| Deed | $202,900 | Trademark Title | |
| Interfamily Deed Transfer | -- | None Available | |
| Warranty Deed | -- | None Available | |
| Quit Claim Deed | -- | None Available | |
| Quit Claim Deed | -- | None Available | |
| Corporate Deed | -- | Meridian | |
| Corporate Deed | -- | Titan Title Services Llc |
Mortgage History
| Date | Status | Loan Amount | Loan Type |
|---|---|---|---|
| Open | $184,100 | New Conventional | |
| Closed | $184,100 | New Conventional | |
| Previous Owner | $7,101 | No Value Available | |
| Previous Owner | $199,224 | FHA | |
| Previous Owner | $75,500 | New Conventional | |
| Previous Owner | $105,000 | New Conventional | |
| Previous Owner | $102,947 | FHA | |
| Previous Owner | $86,000 | Unknown |
Property History
| Date | Event | Price | Change | Sq Ft Price |
|---|---|---|---|---|
| 07/24/2025 07/24/25 | For Sale | $274,900 | +4.5% | $211 / Sq Ft |
| 12/23/2024 12/23/24 | Sold | $263,000 | -0.8% | $202 / Sq Ft |
| 11/25/2024 11/25/24 | Pending | -- | -- | -- |
| 11/22/2024 11/22/24 | For Sale | $265,000 | +30.6% | $204 / Sq Ft |
| 09/03/2021 09/03/21 | Sold | $202,900 | +1.5% | $154 / Sq Ft |
| 08/03/2021 08/03/21 | For Sale | $199,900 | +73.1% | $152 / Sq Ft |
| 09/30/2014 09/30/14 | Sold | $115,500 | -2.5% | $88 / Sq Ft |
| 08/22/2014 08/22/14 | Pending | -- | -- | -- |
| 07/21/2014 07/21/14 | For Sale | $118,512 | -- | $90 / Sq Ft |
Tax History Compared to Growth
Tax History
| Year | Tax Paid | Tax Assessment Tax Assessment Total Assessment is a certain percentage of the fair market value that is determined by local assessors to be the total taxable value of land and additions on the property. | Land | Improvement |
|---|---|---|---|---|
| 2024 | $1,831 | $246,600 | $61,900 | $184,700 |
| 2023 | $1,831 | $244,900 | $61,900 | $183,000 |
| 2022 | $1,492 | $219,800 | $61,900 | $157,900 |
| 2021 | $572 | $108,200 | $35,400 | $72,800 |
| 2020 | $1,767 | $104,200 | $38,100 | $66,100 |
| 2019 | $1,570 | $91,100 | $35,900 | $55,200 |
| 2018 | $1,545 | $88,000 | $23,300 | $64,700 |
| 2017 | $1,619 | $87,100 | $23,600 | $63,500 |
| 2016 | $1,697 | $86,900 | $24,600 | $62,300 |
| 2014 | $908 | $121,300 | $28,600 | $92,700 |
| 2013 | $919 | $117,500 | $28,600 | $88,900 |
Agents Affiliated with this Home
-
Sam Haiflich

Seller's Agent in 2025
Sam Haiflich
BKM Real Estate
(260) 740-7299
159 Total Sales
-
Lisa Haiflich
L
Seller Co-Listing Agent in 2025
Lisa Haiflich
BKM Real Estate
(260) 438-2437
129 Total Sales
-
Brandon Ferrell

Seller's Agent in 2024
Brandon Ferrell
Keller Williams Realty Group
(260) 414-9521
330 Total Sales
-
Richard Hilker

Seller's Agent in 2021
Richard Hilker
Coldwell Banker Real Estate Gr
(260) 466-1525
60 Total Sales
-
Colleen Hilker

Seller Co-Listing Agent in 2021
Colleen Hilker
Coldwell Banker Real Estate Gr
(260) 466-6080
30 Total Sales
-
Amanda Blackburn

Buyer's Agent in 2021
Amanda Blackburn
North Eastern Group Realty
(260) 715-1115
149 Total Sales
Map
Source: Indiana Regional MLS
MLS Number: 201431185
APN: 02-06-36-454-012.000-049
- 6909 King Lear Blvd
- 1735 Noble Kinsmen Place
- 7070 Desdemona Crossing
- 6902 Desdemona Crossing
- 1736 Noble Kinsmen Place
- 1936 Mark Anthony Crossing
- 6933 Cleopatra Crossing
- 7606 Bass Rd
- 000 Bass Rd
- 7394 Haven Blvd
- 7293 Haven Blvd Unit 5
- 7381 Haven Blvd Unit 10
- 7267 Haven Blvd Unit 4
- 7489 Haven Blvd Unit 14
- 7255 Haven Blvd Unit 3
- 7529 Haven Blvd Unit 27
- 7545 Haven Blvd Unit 29
- 7517 Haven Blvd Unit 26
- 7349 Haven Blvd Unit 8
- 7341 Haven Blvd Unit 7
