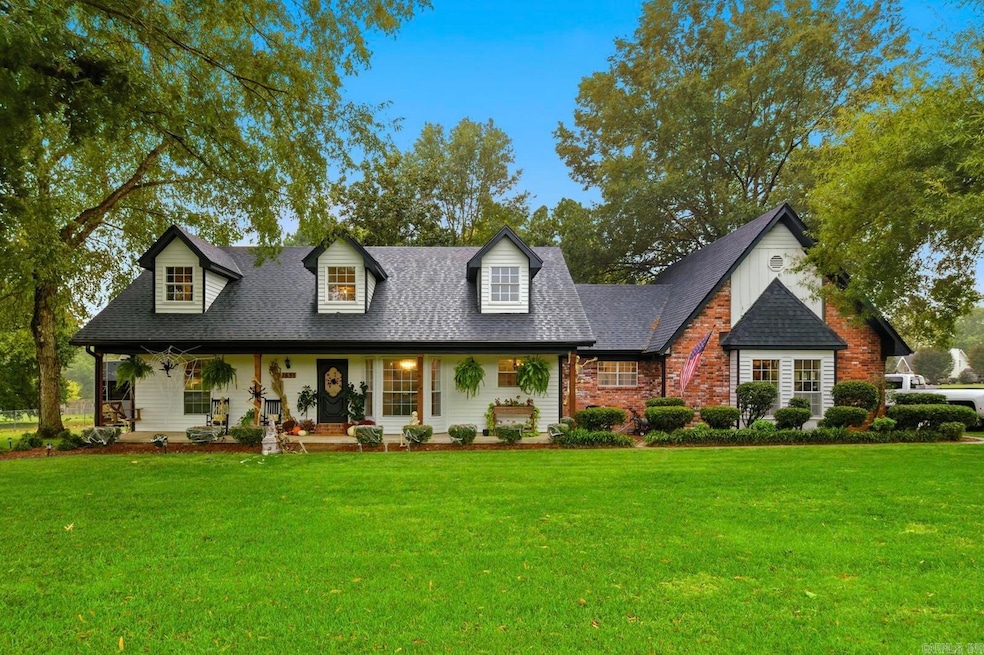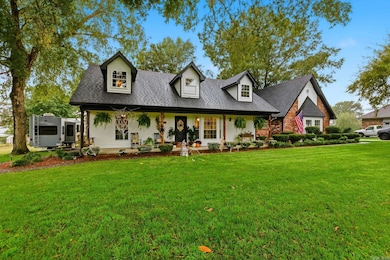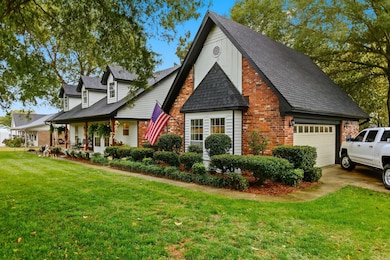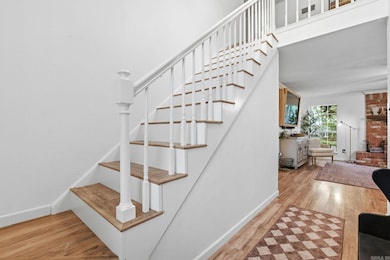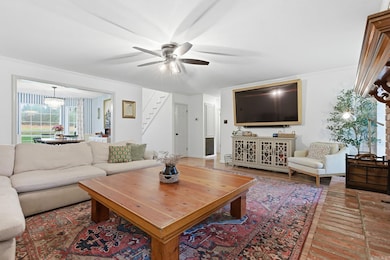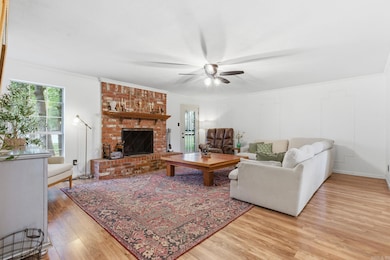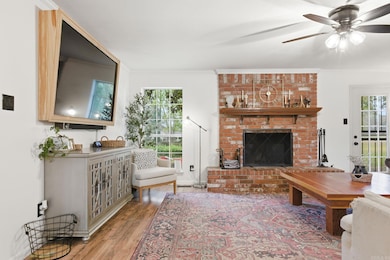Estimated payment $2,041/month
Highlights
- Deck
- Traditional Architecture
- Mud Room
- Mountain Springs Elementary School Rated A-
- Main Floor Primary Bedroom
- Game Room
About This Home
4-bedroom + large bonus room, 3-bathroom home sits on a well manicured 1.01-acre lot in the highly sought-after Mountain Springs Elementary district. Step inside to discover a highly efficient layout complete with updated laminate flooring, light fixtures, hardware, kitchen (upper) cabinets, sink/faucet, Samsung Bespoke appliances (refrigerator stays), + smart water heater to name a few. Enjoy the spacious laundry/mud room conveniently located off the garage, and a small built-in desk area by the kitchen- perfect for planning or study space. The spacious master suite includes a large updated shower, double sinks and vanity sitting area, walk-in closet, and private access to backyard. Outside, the well manicured lawn, landscape, and large porch with cedar posts enhance the curb appeal, while a newer roof (Oct 2024) and gutters add peace of mind. The established garden and fire pit area in the backyard add to the list of bonuses this home brings. Deck will be repaired before closing. TONS of storage! This home offers the perfect blend of style, function, and efficiency—all in a quiet, desirable Cabot setting.
Home Details
Home Type
- Single Family
Est. Annual Taxes
- $1,878
Year Built
- Built in 1989
Lot Details
- 1.01 Acre Lot
- Level Lot
Home Design
- Traditional Architecture
- Brick Exterior Construction
- Frame Construction
- Architectural Shingle Roof
Interior Spaces
- 2,643 Sq Ft Home
- 2-Story Property
- Sheet Rock Walls or Ceilings
- Ceiling Fan
- Wood Burning Fireplace
- Window Treatments
- Mud Room
- Family Room
- Game Room
- Crawl Space
- Attic Floors
- Fire and Smoke Detector
Kitchen
- Eat-In Kitchen
- Breakfast Bar
- Electric Range
- Stove
- Plumbed For Ice Maker
- Dishwasher
- Disposal
Flooring
- Carpet
- Laminate
Bedrooms and Bathrooms
- 4 Bedrooms
- Primary Bedroom on Main
- Walk-In Closet
- In-Law or Guest Suite
- 3 Full Bathrooms
- Walk-in Shower
Laundry
- Laundry Room
- Washer and Electric Dryer Hookup
Parking
- 2 Car Garage
- Side or Rear Entrance to Parking
Eco-Friendly Details
- Energy-Efficient Insulation
Outdoor Features
- Deck
- Porch
Schools
- Mountain Springs Elementary School
- Cabot North Middle School
- Cabot High School
Utilities
- Central Heating and Cooling System
- Electric Water Heater
Map
Home Values in the Area
Average Home Value in this Area
Tax History
| Year | Tax Paid | Tax Assessment Tax Assessment Total Assessment is a certain percentage of the fair market value that is determined by local assessors to be the total taxable value of land and additions on the property. | Land | Improvement |
|---|---|---|---|---|
| 2025 | $1,453 | $36,900 | $3,400 | $33,500 |
| 2024 | $1,453 | $36,900 | $3,400 | $33,500 |
| 2023 | $1,453 | $36,900 | $3,400 | $33,500 |
| 2022 | $1,503 | $36,900 | $3,400 | $33,500 |
| 2021 | $1,503 | $36,900 | $3,400 | $33,500 |
| 2020 | $1,524 | $37,310 | $3,400 | $33,910 |
| 2019 | $1,524 | $37,310 | $3,400 | $33,910 |
| 2018 | $1,493 | $37,310 | $3,400 | $33,910 |
| 2017 | $1,713 | $37,310 | $3,400 | $33,910 |
| 2016 | $1,493 | $37,310 | $3,400 | $33,910 |
| 2015 | $1,852 | $37,480 | $3,800 | $33,680 |
| 2014 | $1,502 | $37,480 | $3,800 | $33,680 |
Property History
| Date | Event | Price | List to Sale | Price per Sq Ft | Prior Sale |
|---|---|---|---|---|---|
| 10/31/2025 10/31/25 | For Sale | $359,900 | +35.8% | $136 / Sq Ft | |
| 06/29/2021 06/29/21 | Sold | $265,000 | +8.2% | $100 / Sq Ft | View Prior Sale |
| 05/16/2021 05/16/21 | Pending | -- | -- | -- | |
| 05/14/2021 05/14/21 | For Sale | $245,000 | -- | $93 / Sq Ft |
Purchase History
| Date | Type | Sale Price | Title Company |
|---|---|---|---|
| Warranty Deed | $265,000 | Pulaski County Title | |
| Warranty Deed | $265,000 | Pulaski County Title | |
| Warranty Deed | $185,000 | Lenders Title | |
| Warranty Deed | $190,000 | -- | |
| Warranty Deed | $190,000 | -- | |
| Deed | $105,000 | -- | |
| Deed | -- | -- | |
| Deed | $102,000 | -- |
Mortgage History
| Date | Status | Loan Amount | Loan Type |
|---|---|---|---|
| Open | $263,636 | New Conventional | |
| Closed | $263,636 | New Conventional | |
| Previous Owner | $109,000 | New Conventional |
Source: Cooperative Arkansas REALTORS® MLS
MLS Number: 25043584
APN: 720-59508-000
- 595 Willow Lake Rd
- 517 Crepe Myrtle Loop
- 503 Sweet Gum Ct
- 505 Sweet Gum Ct
- 504 Sweet Gum Ct
- 6 Willow Lake Ridge
- 18 Suncrest Dr
- 567 Crepe Myrtle Loop
- 34 Ridge Rd
- 22 Ridge Rd
- 105 Epperson Dr
- 00 Sun Vista Ln Unit Land Behind Splash O
- 0 N Rockwood Rd Unit W. Main Street
- 3A W Main St
- 00 W Main St
- 0 Tract F Hwy 89
- 0 Tract G Hwy 89
- 0 Tract E Hwy 89
- 0 Tract C Hwy 89
- 3060 W Main St Unit Hwy 89
- 3001 W Main St
- 400 Northport Dr
- 37 Cypress Creek Dr
- 109 N Park St
- 949 Pinehurst Loop
- 15351 Highway 5
- 25 Hickory Bend Dr
- 300 Chapel Ridge Dr
- 16 Tacoma Dr
- 100 Corbin Cir
- 400 E Locust St
- 523 E Main St
- 15 Lillie St
- 68 Meadowlark Dr
- 50 Pheasant Run Dr
- 44 Barnwell Dr
- 79 Sycamore Cir
- 24 Winchester Ct
- 12 W Brandon Ct
- 41 Grand Stand Dr
