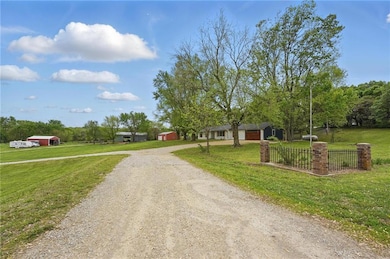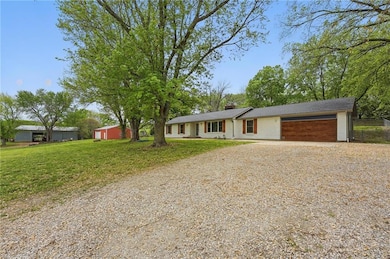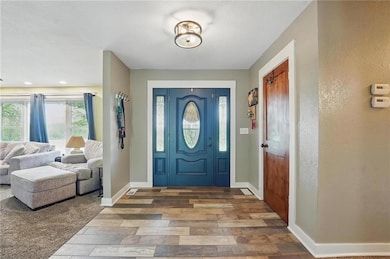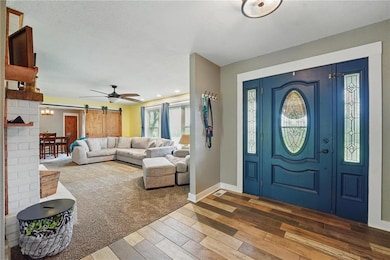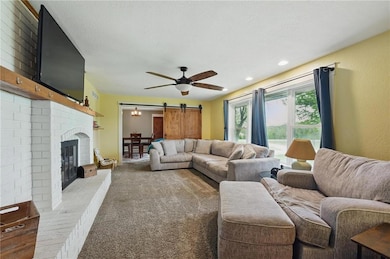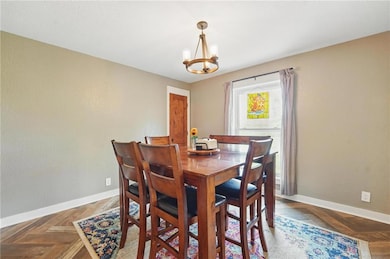1633 N 600 Rd Baldwin City, KS 66006
Estimated payment $3,764/month
Highlights
- Horse Facilities
- 653,400 Sq Ft lot
- Wood Burning Stove
- Baldwin Elementary Primary Center Rated A-
- Deck
- Pond
About This Home
Welcome to rural living at its finest! This 3-bedroom, 3-bath home sits on 15 sprawling acres where the rolling hills and towering trees are your daily view instead of crowded neighbors. Cozy, inviting, and full of charm, this home wraps you in warmth the moment you walk through the door. The oversized kitchen is ready for hearty meals and long conversations, while the optional wood-burning furnace keeps the whole home toasty for just a fraction of the cost of a typical utility bill (plus, typical natural has heating as well).
Outside, the possibilities are endless. A large workshop and barn are already in place, perfect for horses, livestock, or whatever your heart desires. This land is made for breathing deep, spreading out, and finally doing the things you’ve always wanted space for. Whether you’re dreaming of starry nights around a bonfire, raising animals, or just enjoying the quiet, it’s all waiting here.
And here’s the best part: the property has already been appraised and is priced at $65,000 below value. That means instant equity from day one. Close enough to Baldwin City and Lawrence for convenience, but far enough that you don’t have to mess with the hustle, this home is your chance to fall in love with country living.
Listing Agent
ReeceNichols - Leawood Brokerage Phone: 913-475-3679 License #00249187 Listed on: 08/27/2025

Home Details
Home Type
- Single Family
Est. Annual Taxes
- $4,257
Year Built
- Built in 1978
Lot Details
- 15 Acre Lot
- Aluminum or Metal Fence
Parking
- 2 Car Attached Garage
- Inside Entrance
- Front Facing Garage
Home Design
- Ranch Style House
- Traditional Architecture
- Composition Roof
- Wood Siding
Interior Spaces
- 2,010 Sq Ft Home
- Ceiling Fan
- Wood Burning Stove
- Wood Burning Fireplace
- Thermal Windows
- Great Room
- Living Room with Fireplace
- 2 Fireplaces
- Formal Dining Room
- Unfinished Basement
- Basement Fills Entire Space Under The House
- Attic Fan
- Fire and Smoke Detector
Kitchen
- Hearth Room
- Breakfast Area or Nook
- Gas Range
- Dishwasher
- Kitchen Island
- Disposal
Flooring
- Wood
- Carpet
- Marble
- Ceramic Tile
Bedrooms and Bathrooms
- 3 Bedrooms
- Cedar Closet
- Walk-In Closet
- 3 Full Bathrooms
Laundry
- Laundry Room
- Laundry on main level
- Washer
Outdoor Features
- Pond
- Deck
Schools
- Baldwin Elementary School
- Baldwin High School
Utilities
- Central Air
- Heating System Uses Propane
- Septic Tank
Listing and Financial Details
- Assessor Parcel Number 023-175-21-0-00-00-002.00-0
- $0 special tax assessment
Community Details
Overview
- No Home Owners Association
Recreation
- Horse Facilities
Map
Home Values in the Area
Average Home Value in this Area
Tax History
| Year | Tax Paid | Tax Assessment Tax Assessment Total Assessment is a certain percentage of the fair market value that is determined by local assessors to be the total taxable value of land and additions on the property. | Land | Improvement |
|---|---|---|---|---|
| 2025 | $4,790 | $42,223 | $4,899 | $37,324 |
| 2024 | $4,257 | $37,598 | $4,117 | $33,481 |
| 2023 | $4,365 | $36,858 | $4,007 | $32,851 |
| 2022 | $4,078 | $33,272 | $3,817 | $29,455 |
| 2021 | $3,657 | $28,869 | $3,664 | $25,205 |
| 2020 | $3,582 | $27,919 | $3,643 | $24,276 |
| 2019 | $3,431 | $26,690 | $3,566 | $23,124 |
| 2018 | $3,204 | $24,810 | $3,436 | $21,374 |
| 2017 | $3,255 | $24,280 | $3,409 | $20,871 |
| 2016 | $2,882 | $21,814 | $2,120 | $19,694 |
| 2015 | $2,759 | $21,113 | $2,099 | $19,014 |
| 2014 | $2,737 | $20,968 | $2,078 | $18,890 |
Property History
| Date | Event | Price | List to Sale | Price per Sq Ft |
|---|---|---|---|---|
| 08/28/2025 08/28/25 | For Sale | $650,000 | -- | $323 / Sq Ft |
Purchase History
| Date | Type | Sale Price | Title Company |
|---|---|---|---|
| Quit Claim Deed | -- | None Listed On Document | |
| Quit Claim Deed | -- | None Listed On Document | |
| Interfamily Deed Transfer | -- | -- |
Source: Heartland MLS
MLS Number: 2571490
APN: 023-175-21-0-00-00-002.00-0
- 1617 N 600 Rd
- 1587 N 450th Rd
- 0000 N 790 Rd
- 0 N 790 Rd
- 693 E 1450 Rd
- 1210 Signal Lake Ct
- 1824 N 700 Rd
- 0 N 6th St
- Briarwood Plan at Firetree Estates - Firetree
- 1409 N 650 Rd
- 618 E 1450 Rd
- 917 Eagle Ridge Dr
- 915 Eagle Ridge Dr
- Lot 5 Block 3 Bluestem Dr
- Lot 3 Block 2 Bluestem Dr
- Lot 6 Block 2 Bluestem Dr
- Lot 7 Block 2 Bluestem Dr
- Lot 12 Block 2 Bluestem Dr
- 1548 N 800th Rd
- 10.66 Acres M/L N 800 Rd
- 3250 Michigan St
- 3345 Magnolia Cir
- 2725 Ponderosa Dr
- 2641 Maverick Ln
- 2511 W 31st St
- 1609 W 26th St
- 2201 Harper Square Apartments
- 2411 Louisiana St
- 2522-2530 Redbud Ln
- 2310 W 26th St
- 2401 W 25th St
- 1733 Massachusetts St
- 1645 Kentucky St
- 1735 W 19th St
- 1942 Stewart Ave
- 2551 Crossgate Dr
- 3601 Clinton Pkwy
- 3708 W 24th St
- 4101 W 24th Place
- 1423 Ohio St

