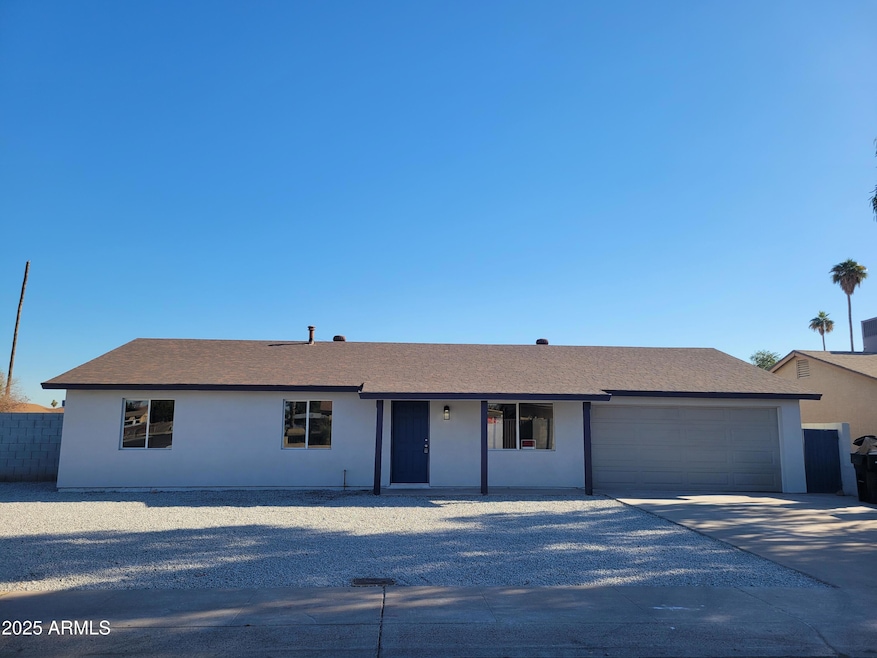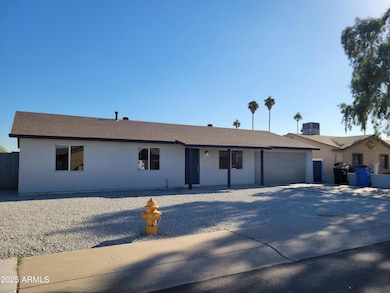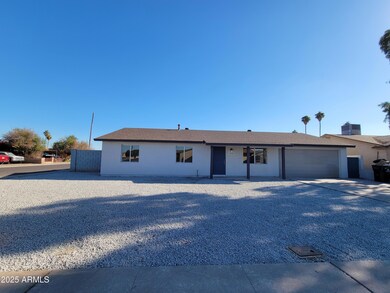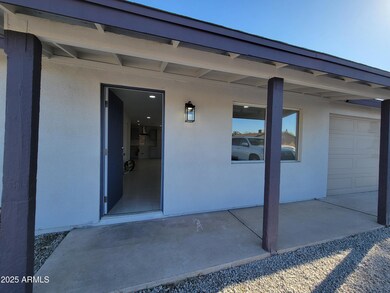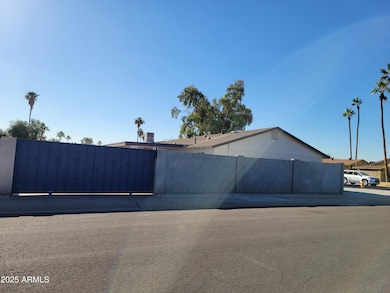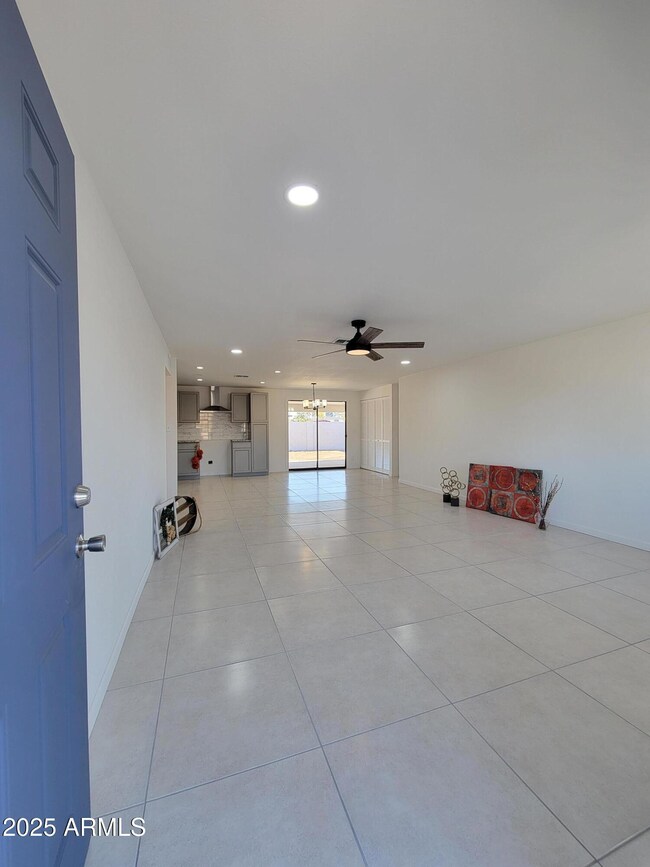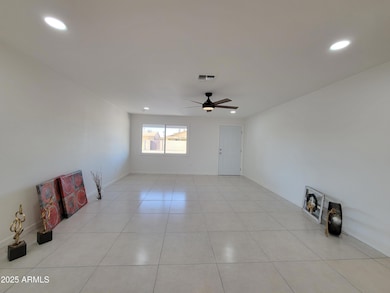
1633 N 62nd Ave Phoenix, AZ 85035
Highlights
- RV Gated
- Corner Lot
- Covered patio or porch
- Phoenix Coding Academy Rated A
- No HOA
- Eat-In Kitchen
About This Home
As of March 2025Charming 4 bedroom and 2 bath. Single-level home features a large living room, nice kitchen and freshly painted interior/exterior, New title, Large back yard and RV gate. You will be amazed by the look and feel of the home. Very close to all major freeways. This home is one of a kind and you will not be able to find one like it. .
Last Agent to Sell the Property
The John Samuels Agency License #BR646252000 Listed on: 01/11/2025
Home Details
Home Type
- Single Family
Est. Annual Taxes
- $884
Year Built
- Built in 1973
Lot Details
- 6,913 Sq Ft Lot
- Block Wall Fence
- Corner Lot
Parking
- 2 Car Garage
- RV Gated
Home Design
- Wood Frame Construction
- Composition Roof
- Stucco
Interior Spaces
- 1,280 Sq Ft Home
- 1-Story Property
- Ceiling Fan
- Eat-In Kitchen
- Washer and Dryer Hookup
Flooring
- Laminate
- Tile
Bedrooms and Bathrooms
- 4 Bedrooms
- Primary Bathroom is a Full Bathroom
- 2 Bathrooms
Schools
- Cartwright Elementary School
- Raul H. Castro Middle School: Academy Of Fine Arts
- Trevor Browne High School
Utilities
- Central Air
- Heating Available
Additional Features
- Covered patio or porch
- Property is near a bus stop
Community Details
- No Home Owners Association
- Association fees include no fees
- Maryvale Terrace No. 45 Subdivision
Listing and Financial Details
- Tax Lot 896
- Assessor Parcel Number 103-13-063
Ownership History
Purchase Details
Home Financials for this Owner
Home Financials are based on the most recent Mortgage that was taken out on this home.Purchase Details
Home Financials for this Owner
Home Financials are based on the most recent Mortgage that was taken out on this home.Purchase Details
Similar Homes in the area
Home Values in the Area
Average Home Value in this Area
Purchase History
| Date | Type | Sale Price | Title Company |
|---|---|---|---|
| Warranty Deed | $379,900 | Driggs Title Agency | |
| Warranty Deed | $250,000 | First American Title Insurance | |
| Quit Claim Deed | -- | None Listed On Document |
Mortgage History
| Date | Status | Loan Amount | Loan Type |
|---|---|---|---|
| Open | $13,297 | New Conventional | |
| Open | $373,018 | FHA | |
| Previous Owner | $220,915 | New Conventional | |
| Previous Owner | $121,665 | Unknown | |
| Previous Owner | $105,702 | Fannie Mae Freddie Mac | |
| Previous Owner | $25,134 | Unknown |
Property History
| Date | Event | Price | Change | Sq Ft Price |
|---|---|---|---|---|
| 03/14/2025 03/14/25 | Sold | $379,900 | 0.0% | $297 / Sq Ft |
| 03/10/2025 03/10/25 | For Sale | $379,900 | 0.0% | $297 / Sq Ft |
| 03/07/2025 03/07/25 | For Sale | $379,900 | 0.0% | $297 / Sq Ft |
| 02/26/2025 02/26/25 | Pending | -- | -- | -- |
| 01/22/2025 01/22/25 | Pending | -- | -- | -- |
| 01/11/2025 01/11/25 | For Sale | $379,900 | +52.0% | $297 / Sq Ft |
| 09/24/2024 09/24/24 | Sold | $250,000 | -16.7% | $195 / Sq Ft |
| 09/15/2024 09/15/24 | Pending | -- | -- | -- |
| 09/01/2024 09/01/24 | For Sale | $300,000 | -- | $234 / Sq Ft |
Tax History Compared to Growth
Tax History
| Year | Tax Paid | Tax Assessment Tax Assessment Total Assessment is a certain percentage of the fair market value that is determined by local assessors to be the total taxable value of land and additions on the property. | Land | Improvement |
|---|---|---|---|---|
| 2025 | $884 | $5,701 | -- | -- |
| 2024 | $907 | $5,429 | -- | -- |
| 2023 | $907 | $22,480 | $4,490 | $17,990 |
| 2022 | $851 | $18,050 | $3,610 | $14,440 |
| 2021 | $869 | $14,930 | $2,980 | $11,950 |
| 2020 | $820 | $13,670 | $2,730 | $10,940 |
| 2019 | $783 | $11,810 | $2,360 | $9,450 |
| 2018 | $818 | $10,500 | $2,100 | $8,400 |
| 2017 | $780 | $8,600 | $1,720 | $6,880 |
| 2016 | $745 | $7,350 | $1,470 | $5,880 |
| 2015 | $687 | $6,350 | $1,270 | $5,080 |
Agents Affiliated with this Home
-
M
Seller's Agent in 2025
Maria C.Morris
The John Samuels Agency
-
F
Buyer's Agent in 2025
Fernando Lopez Canales
West USA Realty
-
B
Seller's Agent in 2024
Brewer Johnson
1912 Realty
-
C
Buyer's Agent in 2024
Colton Kusilek
Aurumys
Map
Source: Arizona Regional Multiple Listing Service (ARMLS)
MLS Number: 6803792
APN: 103-13-063
- 6140 W Berkeley Rd
- 1818 N 63rd Ave
- 2022 N 61st Ave
- 5952 W Coronado Rd
- 1861 N 63rd Ave
- 6327 W Coronado Rd
- 5951 W Granada Rd
- 5901 W Granada Rd
- 5948 W Holly St
- 5932 W Holly St
- 6429 W Palm Ln
- 2024 N 64th Ln
- 1138 N 59th Dr
- 5649 W Holly St
- 2508 N 58th Ln
- 2007 N 67th Dr
- 6814 W Berkeley Rd
- 5609 W Encanto Blvd
- 2609 N 65th Dr
- 5420 W Lynwood St Unit 671
