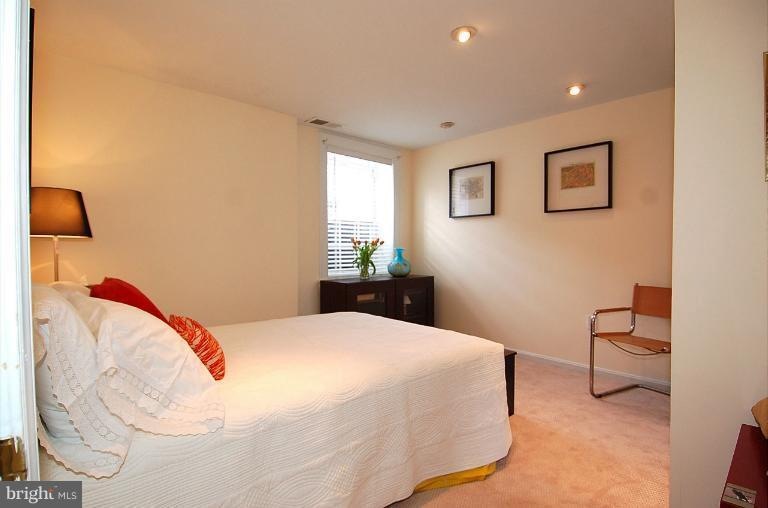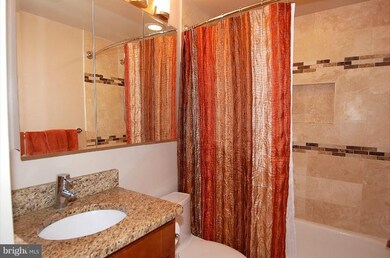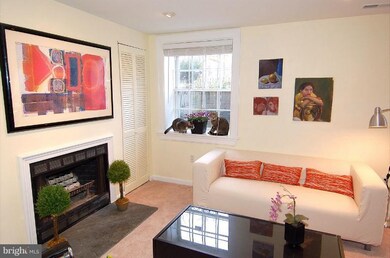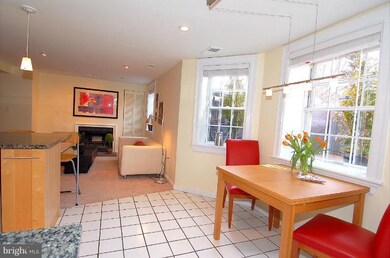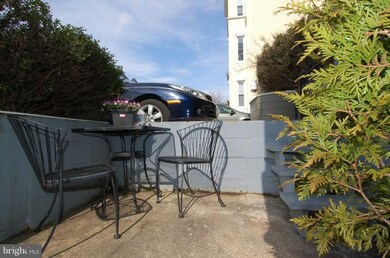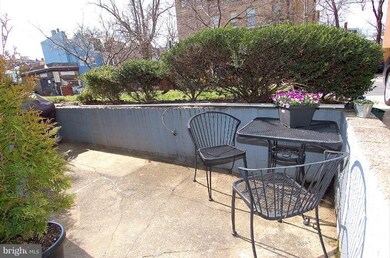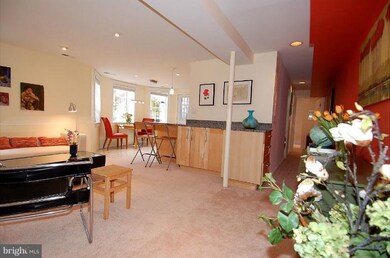
1633 Newton St NW Unit 1 Washington, DC 20010
Mount Pleasant NeighborhoodHighlights
- Eat-In Gourmet Kitchen
- Traditional Floor Plan
- 1 Fireplace
- Bancroft Elementary School Rated A-
- Victorian Architecture
- 4-minute walk to Lamont Plaza
About This Home
As of October 2024A little bit of Paris in Historic Mt Plsnt.Updated SUNNY lrge 2 bdrm in charming 4 unit Vctorian Bldg w/ NEW Kitch,granite & SS,.BRIGHT dining Bay W/ 3 BIG WINDOWS. Wd burning FPL in LRm .Step up to priv TERRACE.Fab Floor pl. w/ 2 bdrm on each side of LIV Rm. King Mbdrm, Queen size 2nd Bdrm. New w/w carp.New ba. w/ granit/marbl tub/shower. PARKING. pets OK
Last Agent to Sell the Property
Long & Foster Real Estate, Inc. License #0225031704 Listed on: 03/09/2012

Property Details
Home Type
- Condominium
Est. Annual Taxes
- $2,312
Year Built
- Built in 1900 | Remodeled in 2011
HOA Fees
- $300 Monthly HOA Fees
Home Design
- Victorian Architecture
- Brick Exterior Construction
Interior Spaces
- 922 Sq Ft Home
- Property has 1 Level
- Traditional Floor Plan
- 1 Fireplace
- Stacked Washer and Dryer
Kitchen
- Eat-In Gourmet Kitchen
- Breakfast Area or Nook
- Electric Oven or Range
- <<microwave>>
- Ice Maker
- Dishwasher
- Upgraded Countertops
- Disposal
Bedrooms and Bathrooms
- 2 Main Level Bedrooms
- 1 Full Bathroom
Parking
- Parking Space Number Location: 1
- 1 Assigned Parking Space
Utilities
- Heat Pump System
- Electric Water Heater
Listing and Financial Details
- Tax Lot 2118
- Assessor Parcel Number 2622//2118
Community Details
Overview
- Association fees include common area maintenance, custodial services maintenance, lawn maintenance, insurance, reserve funds, snow removal, trash, water
- 4 Units
- Low-Rise Condominium
- 1633 Newton Community
- Mount Pleasant Subdivision
Pet Policy
- Pets Allowed
Ownership History
Purchase Details
Home Financials for this Owner
Home Financials are based on the most recent Mortgage that was taken out on this home.Purchase Details
Home Financials for this Owner
Home Financials are based on the most recent Mortgage that was taken out on this home.Purchase Details
Home Financials for this Owner
Home Financials are based on the most recent Mortgage that was taken out on this home.Similar Homes in Washington, DC
Home Values in the Area
Average Home Value in this Area
Purchase History
| Date | Type | Sale Price | Title Company |
|---|---|---|---|
| Deed | $550,000 | First American Title Insurance | |
| Special Warranty Deed | $480,000 | None Available | |
| Warranty Deed | $315,000 | -- |
Mortgage History
| Date | Status | Loan Amount | Loan Type |
|---|---|---|---|
| Open | $429,000 | New Conventional | |
| Previous Owner | $360,000 | New Conventional | |
| Previous Owner | $331,601 | New Conventional | |
| Previous Owner | $352,000 | New Conventional | |
| Previous Owner | $252,000 | New Conventional |
Property History
| Date | Event | Price | Change | Sq Ft Price |
|---|---|---|---|---|
| 10/28/2024 10/28/24 | Sold | $550,000 | -4.3% | $597 / Sq Ft |
| 09/20/2024 09/20/24 | For Sale | $575,000 | +19.8% | $624 / Sq Ft |
| 05/24/2017 05/24/17 | Sold | $480,000 | +3.2% | $518 / Sq Ft |
| 04/24/2017 04/24/17 | Pending | -- | -- | -- |
| 04/20/2017 04/20/17 | For Sale | $464,900 | +30.6% | $502 / Sq Ft |
| 05/16/2012 05/16/12 | Sold | $356,000 | -6.1% | $386 / Sq Ft |
| 03/29/2012 03/29/12 | Pending | -- | -- | -- |
| 03/09/2012 03/09/12 | For Sale | $379,000 | -- | $411 / Sq Ft |
Tax History Compared to Growth
Tax History
| Year | Tax Paid | Tax Assessment Tax Assessment Total Assessment is a certain percentage of the fair market value that is determined by local assessors to be the total taxable value of land and additions on the property. | Land | Improvement |
|---|---|---|---|---|
| 2024 | $3,856 | $555,900 | $166,770 | $389,130 |
| 2023 | $3,737 | $553,210 | $165,960 | $387,250 |
| 2022 | $3,439 | $497,040 | $149,110 | $347,930 |
| 2021 | $3,358 | $492,900 | $147,870 | $345,030 |
| 2020 | $3,160 | $493,790 | $148,140 | $345,650 |
| 2019 | $2,879 | $479,340 | $143,800 | $335,540 |
| 2018 | $2,630 | $382,810 | $0 | $0 |
| 2017 | $491 | $373,800 | $0 | $0 |
| 2016 | -- | $357,870 | $0 | $0 |
| 2015 | -- | $340,400 | $0 | $0 |
| 2014 | -- | $339,990 | $0 | $0 |
Agents Affiliated with this Home
-
Heather Sand

Seller's Agent in 2024
Heather Sand
Compass
(443) 621-3597
2 in this area
82 Total Sales
-
Mr. Ricky de Marchi Trevisan

Buyer's Agent in 2024
Mr. Ricky de Marchi Trevisan
Engel & Völkers Washington, DC
(202) 386-1037
1 in this area
2 Total Sales
-
David Bediz

Seller's Agent in 2017
David Bediz
Real Living at Home
(202) 352-8456
2 in this area
218 Total Sales
-
Hilary Hausman

Buyer's Agent in 2017
Hilary Hausman
Corcoran McEnearney
(301) 693-7829
9 Total Sales
-
Ingrid Suisman

Seller's Agent in 2012
Ingrid Suisman
Long & Foster
(202) 257-9492
36 Total Sales
-
Tatjana Bajrami

Seller Co-Listing Agent in 2012
Tatjana Bajrami
TTR Sotheby's International Realty
(202) 468-1439
49 Total Sales
Map
Source: Bright MLS
MLS Number: 1003883782
APN: 2622-2118
- 3420 16th St NW Unit 609S
- 3420 16th St NW Unit 304S
- 3426 16th St NW Unit 201 & 202
- 3426 16th St NW Unit T2
- 1610 Newton St NW
- 3430 Oakwood Terrace NW
- 3434 Oakwood Terrace NW
- 1661 Park Rd NW Unit 403
- 3515 Hertford Place NW Unit 32
- 3521 16th St NW
- 3525 16th St NW
- 3321 16th St NW Unit 205
- 3317 16th St NW Unit 2
- 3317 16th St NW Unit 3
- 3505 17th St NW Unit 4
- 1485 Monroe St NW Unit 1
- 3215 Mount Pleasant St NW Unit 403
- 3215 Mount Pleasant St NW Unit 402
- 3215 Mount Pleasant St NW Unit 203
- 3215 Mount Pleasant St NW Unit 202
