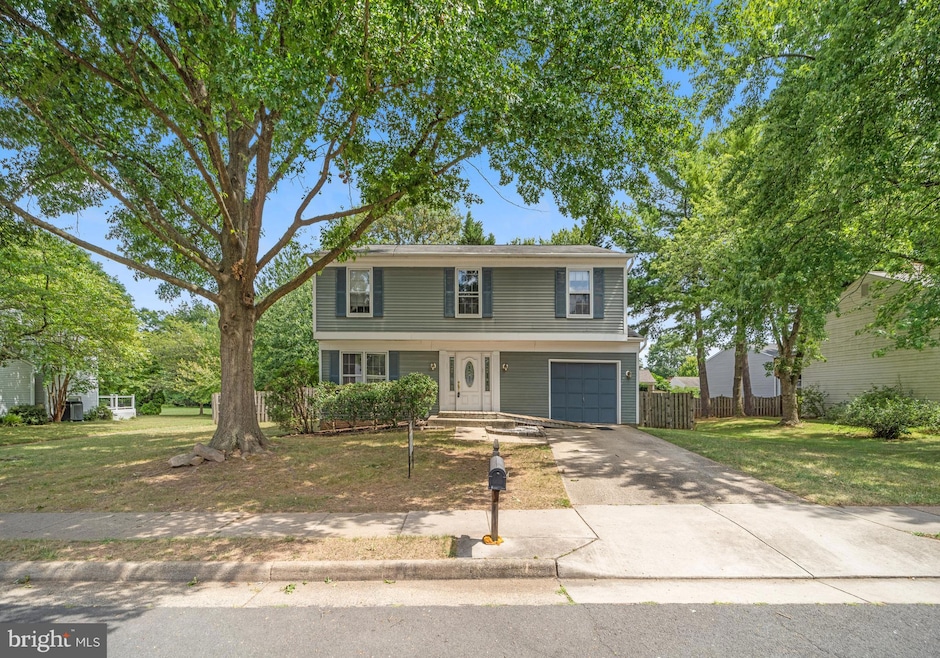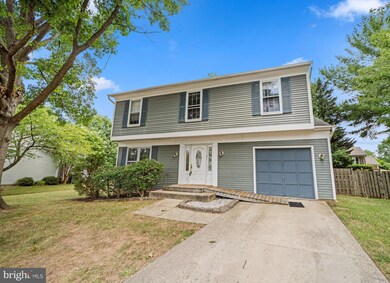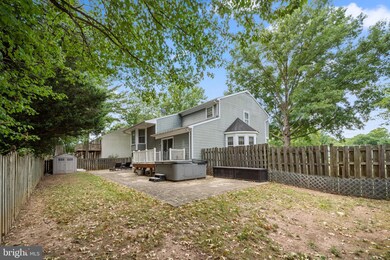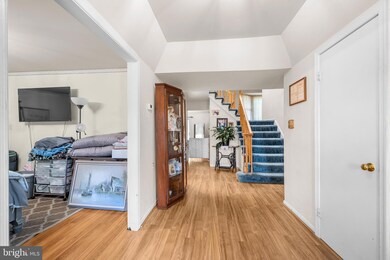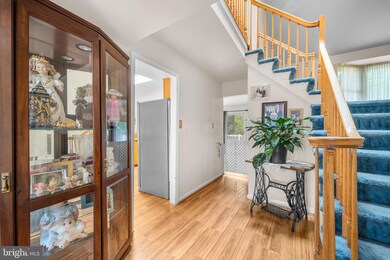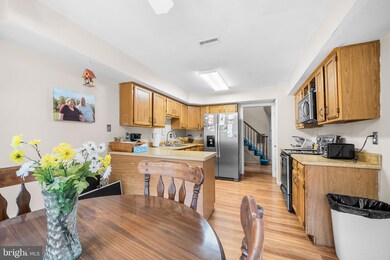
1633 Sadlers Wells Dr Herndon, VA 20170
Highlights
- Colonial Architecture
- Community Pool
- Breakfast Area or Nook
- Attic
- Tennis Courts
- Skylights
About This Home
As of January 2025Strictly AS- IS, prefer the late closing or rent back agreement. Charming 4-Bedroom Home in Prime Location – Priced to Sell! This delightful home, located in a highly sought-after neighborhood, offers everything you need for comfortable living. With 4 spacious bedrooms and 3.5 bathrooms, there's room for everyone. Enjoy the privacy of a fenced rear yard, complete with a large deck and hot tub, perfect for relaxation. The basement features a convenient kitchenette, ideal for guests or additional living space. A one-car garage provides secure parking, and the large common area next to and behind the house offers extra outdoor space. You'll love the community pool! While the home could use some updating, it's an incredible opportunity for those looking to customize their dream home. Don’t miss out on this fantastic deal in a top-notch neighborhood—schedule your viewing today!
Last Agent to Sell the Property
Richey Real Estate Services License #0225176672 Listed on: 08/08/2024
Home Details
Home Type
- Single Family
Est. Annual Taxes
- $7,402
Year Built
- Built in 1986
Lot Details
- 8,401 Sq Ft Lot
- Back Yard Fenced
- Property is zoned 131
HOA Fees
- $35 Monthly HOA Fees
Parking
- 1 Car Attached Garage
- Front Facing Garage
Home Design
- Colonial Architecture
- Permanent Foundation
- Composition Roof
- Aluminum Siding
Interior Spaces
- Property has 3 Levels
- Skylights
- Bay Window
- Sliding Doors
- Family Room
- Dining Room
- Attic
- Finished Basement
Kitchen
- Breakfast Area or Nook
- Electric Oven or Range
- Dishwasher
- Disposal
Bedrooms and Bathrooms
- 4 Bedrooms
Laundry
- Dryer
- Washer
Schools
- Clearview Elementary School
- Herndon Middle School
- Herndon High School
Utilities
- Central Air
- Heat Pump System
- Vented Exhaust Fan
- Electric Water Heater
- Public Septic
Listing and Financial Details
- Tax Lot 430
- Assessor Parcel Number 0104 14 0430
Community Details
Overview
- Association fees include pool(s), recreation facility
- Kingston Chase Subdivision, Ashley Floorplan
Recreation
- Tennis Courts
- Community Playground
- Community Pool
Ownership History
Purchase Details
Home Financials for this Owner
Home Financials are based on the most recent Mortgage that was taken out on this home.Purchase Details
Home Financials for this Owner
Home Financials are based on the most recent Mortgage that was taken out on this home.Purchase Details
Similar Homes in Herndon, VA
Home Values in the Area
Average Home Value in this Area
Purchase History
| Date | Type | Sale Price | Title Company |
|---|---|---|---|
| Warranty Deed | $855,000 | Stewart Title Guaranty Company | |
| Warranty Deed | $615,000 | Stewart Title Guaranty Company | |
| Deed | $141,200 | -- |
Mortgage History
| Date | Status | Loan Amount | Loan Type |
|---|---|---|---|
| Open | $765,000 | New Conventional | |
| Previous Owner | $320,000 | New Conventional | |
| Previous Owner | $292,000 | New Conventional | |
| Previous Owner | $25,000 | Credit Line Revolving | |
| Previous Owner | $271,600 | New Conventional |
Property History
| Date | Event | Price | Change | Sq Ft Price |
|---|---|---|---|---|
| 01/31/2025 01/31/25 | Sold | $855,000 | +10.3% | $265 / Sq Ft |
| 01/13/2025 01/13/25 | Pending | -- | -- | -- |
| 01/09/2025 01/09/25 | For Sale | $775,000 | +26.0% | $240 / Sq Ft |
| 08/16/2024 08/16/24 | Sold | $615,000 | -3.8% | $199 / Sq Ft |
| 08/09/2024 08/09/24 | Pending | -- | -- | -- |
| 08/08/2024 08/08/24 | For Sale | $639,000 | -- | $207 / Sq Ft |
Tax History Compared to Growth
Tax History
| Year | Tax Paid | Tax Assessment Tax Assessment Total Assessment is a certain percentage of the fair market value that is determined by local assessors to be the total taxable value of land and additions on the property. | Land | Improvement |
|---|---|---|---|---|
| 2024 | $7,402 | $638,960 | $229,000 | $409,960 |
| 2023 | $6,970 | $617,600 | $229,000 | $388,600 |
| 2022 | $6,692 | $585,260 | $209,000 | $376,260 |
| 2021 | $6,061 | $516,500 | $179,000 | $337,500 |
| 2020 | $5,931 | $501,150 | $179,000 | $322,150 |
| 2019 | $5,669 | $479,040 | $179,000 | $300,040 |
| 2018 | $5,296 | $460,520 | $177,000 | $283,520 |
| 2017 | $5,347 | $460,520 | $177,000 | $283,520 |
| 2016 | $5,213 | $450,000 | $177,000 | $273,000 |
| 2015 | $4,933 | $442,050 | $177,000 | $265,050 |
| 2014 | $4,750 | $426,560 | $172,000 | $254,560 |
Agents Affiliated with this Home
-

Seller's Agent in 2025
Brett Selestay
Property Collective
(703) 789-0105
33 in this area
118 Total Sales
-

Buyer's Agent in 2025
Nikki Lagouros
BHHS PenFed (actual)
(703) 596-5065
32 in this area
555 Total Sales
-

Seller's Agent in 2024
David Buckingham
Richey Real Estate Services
(571) 236-9580
4 in this area
41 Total Sales
Map
Source: Bright MLS
MLS Number: VAFX2195238
APN: 0104-14-0430
- 1602 Blacksmith Ln
- 12710 Society Dr
- 12808 Lady Fairfax Cir
- 12704 Fantasia Dr
- 12703 Longleaf Ln
- 12605 Old Dorm Place
- 1233 Cooper Station Rd
- 1120 Stevenson Ct
- 12805 Briery River Terrace
- 12706 Saylers Creek Ln
- 914 Barker Hill Rd
- 900 Young Dairy Ct
- 1544 Hiddenbrook Dr
- 1118 Casper Dr
- 1020 Queens Ct
- 22070 County Rd 254l Rd Unit Lots 23, 24, 25 & 26
- 1029 Kings Ct
- 1513 Millikens Bend Rd
- 12663 Willow Spring Ct
- 1089 Knight Ln
