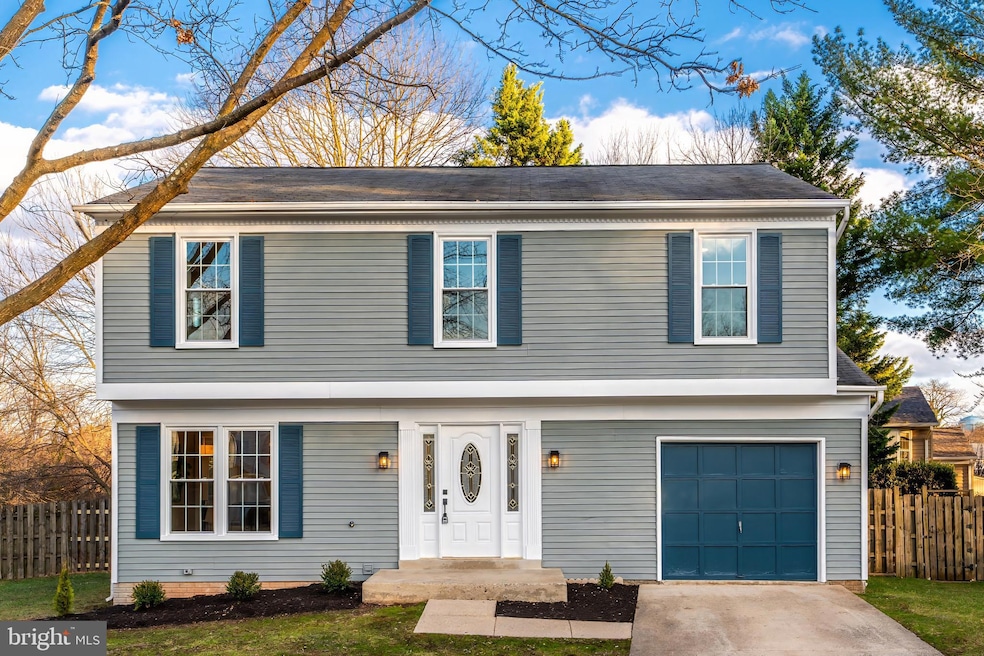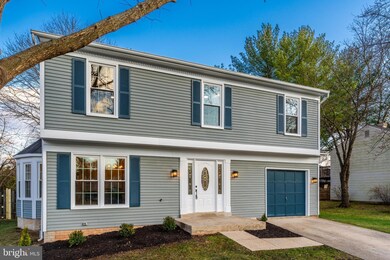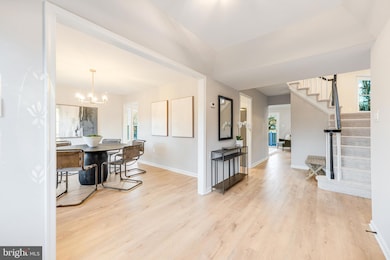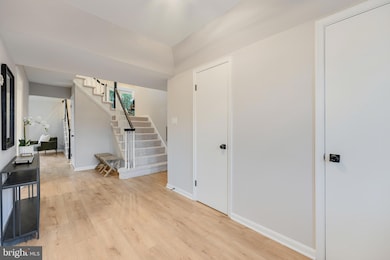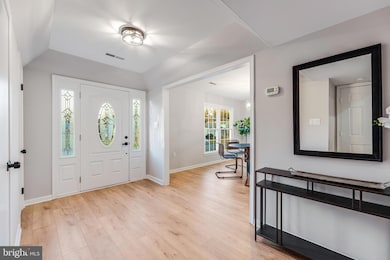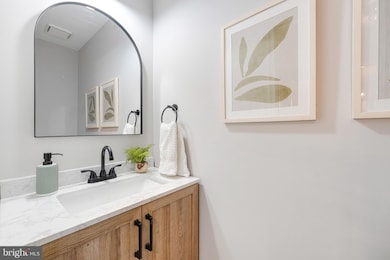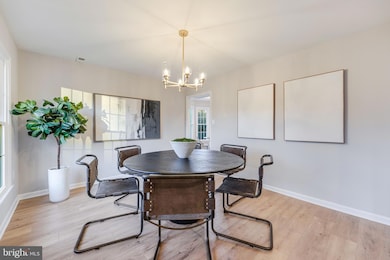
1633 Sadlers Wells Dr Herndon, VA 20170
Highlights
- Spa
- Dual Staircase
- Deck
- Gourmet Kitchen
- Colonial Architecture
- Traditional Floor Plan
About This Home
As of January 2025Fully renovated home hits the market in sought after Kingston Chase neighborhood! This spacious three level home has been completely remodeled from top to bottom and offers a traditional floor plan with 2,100 square feet of finished living space on the top two levels + an office nook and fully finished basement. The main level features engineered hardwood floors throughout and is highlighted by a brand new kitchen w/ white shaker cabinets, SS appliances, quartz countertops & custom backsplash. The main level also features a large formal dining room, a spacious formal living room with vaulted ceilings, a renovated powder room, brand new light fixtures throughout and a large family room + slider access to the fully fenced in rear yard with extensive hardscape patio, deck, storage shed, & hot tub. The upper level offers fresh carpet throughout and boasts three guest rooms with fresh paint and brand new ceiling fans, a fully renovated hall bathroom, and a spacious owners suite with a spa like owners bathroom with a double vanity, Delta hardware, and brand new tile throughout. The lower level also features fresh carpet throughout, a private office nook that could also serve as a kids playroom or extra storage room, a large rec space with custom wet bar, a fully renovated bathroom with laundry closet, and an additional room for a second home office or lower level guest room. **Notable upgrades include a full house renovation (2024), brand new windows (2024), brand new flooring, carpet, & paint throughout (2024), brand new stove and microwave (2024), and custom lower level wet bar (2024). Located in the coveted Kingston Chase neighborhood and Fairfax County School district this home is zoned for Clearview Elementary School, Herndon Middle School, & Herndon High School. The home is within walking distance to the neighborhood pool and playground, and a short drive to downtown Herndon, the Herndon metro station, the Herndon Centennial Golf Course, + major commuter routes such as Route 606, Herndon Parkway, & the Dulles Toll Road. This one has it all!
Home Details
Home Type
- Single Family
Est. Annual Taxes
- $7,402
Year Built
- Built in 1986 | Remodeled in 2024
Lot Details
- 8,401 Sq Ft Lot
- Open Space
- Property is Fully Fenced
- Wood Fence
- Extensive Hardscape
- Level Lot
- Back and Side Yard
- Property is in excellent condition
- Property is zoned 131
HOA Fees
- $35 Monthly HOA Fees
Parking
- 1 Car Direct Access Garage
- 1 Driveway Space
- Parking Storage or Cabinetry
- Front Facing Garage
- On-Street Parking
Home Design
- Colonial Architecture
- Metal Siding
- Concrete Perimeter Foundation
Interior Spaces
- Property has 3 Levels
- Traditional Floor Plan
- Dual Staircase
- Bar
- Ceiling Fan
- Skylights
- Recessed Lighting
- Formal Dining Room
Kitchen
- Gourmet Kitchen
- Breakfast Area or Nook
- Electric Oven or Range
- <<builtInRangeToken>>
- <<builtInMicrowave>>
- Ice Maker
- Dishwasher
- Stainless Steel Appliances
- Upgraded Countertops
- Disposal
Flooring
- Carpet
- Laminate
- Luxury Vinyl Tile
Bedrooms and Bathrooms
- 4 Bedrooms
- En-Suite Bathroom
- Walk-In Closet
- Walk-in Shower
Laundry
- Electric Dryer
- Washer
Finished Basement
- Heated Basement
- Basement Fills Entire Space Under The House
- Sump Pump
- Space For Rooms
- Laundry in Basement
- Basement Windows
Outdoor Features
- Spa
- Deck
- Patio
- Exterior Lighting
- Shed
Schools
- Clearview Elementary School
- Herndon Middle School
- Herndon High School
Utilities
- Central Air
- Heat Pump System
- Electric Water Heater
Listing and Financial Details
- Tax Lot 430
- Assessor Parcel Number 0104 14 0430
Community Details
Overview
- Kingston Chase Subdivision
Recreation
- Community Pool
Ownership History
Purchase Details
Home Financials for this Owner
Home Financials are based on the most recent Mortgage that was taken out on this home.Purchase Details
Home Financials for this Owner
Home Financials are based on the most recent Mortgage that was taken out on this home.Purchase Details
Similar Homes in Herndon, VA
Home Values in the Area
Average Home Value in this Area
Purchase History
| Date | Type | Sale Price | Title Company |
|---|---|---|---|
| Warranty Deed | $855,000 | Stewart Title Guaranty Company | |
| Warranty Deed | $615,000 | Stewart Title Guaranty Company | |
| Deed | $141,200 | -- |
Mortgage History
| Date | Status | Loan Amount | Loan Type |
|---|---|---|---|
| Open | $765,000 | New Conventional | |
| Previous Owner | $320,000 | New Conventional | |
| Previous Owner | $292,000 | New Conventional | |
| Previous Owner | $25,000 | Credit Line Revolving | |
| Previous Owner | $271,600 | New Conventional |
Property History
| Date | Event | Price | Change | Sq Ft Price |
|---|---|---|---|---|
| 01/31/2025 01/31/25 | Sold | $855,000 | +10.3% | $265 / Sq Ft |
| 01/13/2025 01/13/25 | Pending | -- | -- | -- |
| 01/09/2025 01/09/25 | For Sale | $775,000 | +26.0% | $240 / Sq Ft |
| 08/16/2024 08/16/24 | Sold | $615,000 | -3.8% | $199 / Sq Ft |
| 08/09/2024 08/09/24 | Pending | -- | -- | -- |
| 08/08/2024 08/08/24 | For Sale | $639,000 | -- | $207 / Sq Ft |
Tax History Compared to Growth
Tax History
| Year | Tax Paid | Tax Assessment Tax Assessment Total Assessment is a certain percentage of the fair market value that is determined by local assessors to be the total taxable value of land and additions on the property. | Land | Improvement |
|---|---|---|---|---|
| 2024 | $7,402 | $638,960 | $229,000 | $409,960 |
| 2023 | $6,970 | $617,600 | $229,000 | $388,600 |
| 2022 | $6,692 | $585,260 | $209,000 | $376,260 |
| 2021 | $6,061 | $516,500 | $179,000 | $337,500 |
| 2020 | $5,931 | $501,150 | $179,000 | $322,150 |
| 2019 | $5,669 | $479,040 | $179,000 | $300,040 |
| 2018 | $5,296 | $460,520 | $177,000 | $283,520 |
| 2017 | $5,347 | $460,520 | $177,000 | $283,520 |
| 2016 | $5,213 | $450,000 | $177,000 | $273,000 |
| 2015 | $4,933 | $442,050 | $177,000 | $265,050 |
| 2014 | $4,750 | $426,560 | $172,000 | $254,560 |
Agents Affiliated with this Home
-
Brett Selestay

Seller's Agent in 2025
Brett Selestay
Property Collective
(703) 789-0105
33 in this area
118 Total Sales
-
Nikki Lagouros

Buyer's Agent in 2025
Nikki Lagouros
BHHS PenFed (actual)
(703) 596-5065
32 in this area
553 Total Sales
-
David Buckingham

Seller's Agent in 2024
David Buckingham
Richey Real Estate Services
(571) 236-9580
4 in this area
41 Total Sales
Map
Source: Bright MLS
MLS Number: VAFX2215634
APN: 0104-14-0430
- 1602 Blacksmith Ln
- 1606 Nathan Ln
- 12821 Flagship Ave
- 12704 Fantasia Dr
- 12605 Old Dorm Place
- 1233 Cooper Station Rd
- 1120 Stevenson Ct
- 12805 Briery River Terrace
- 914 Barker Hill Rd
- 900 Young Dairy Ct
- 1544 Hiddenbrook Dr
- 1118 Casper Dr
- 1020 Queens Ct
- 22070 County Rd 254l Rd Unit Lots 23, 24, 25 & 26
- 1029 Kings Ct
- 1513 Millikens Bend Rd
- 1089 Knight Ln
- 1112 E Maple Ave
- 1205 Bond St
- 913 Mcdaniel Ct
