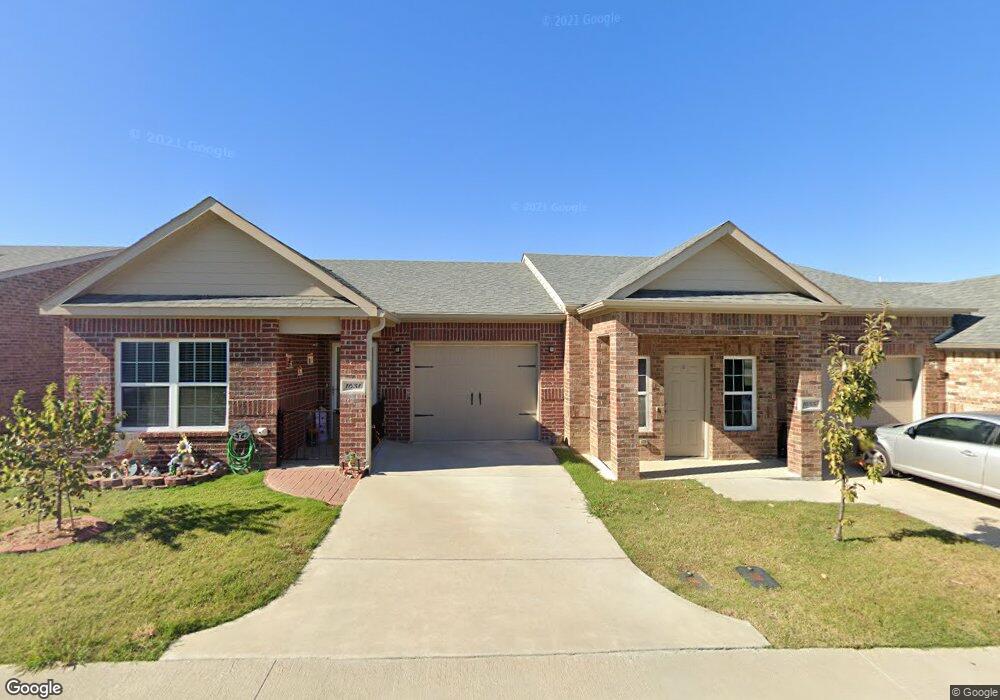1633 Shenandoah Ridge Ardmore, OK 73401
Estimated Value: $155,000 - $167,000
2
Beds
1
Bath
1,021
Sq Ft
$158/Sq Ft
Est. Value
Highlights
- 1 Fireplace
- Zoned Heating and Cooling
- 1 Car Garage
- Tile Flooring
- Ceiling Fan
- Heat Pump System
About This Home
As of September 2019Homes in Shenandoah Ridge are age/deed restricted for 55 and old. There is an HOA in place. All lawn services are paid through HOA fees. Home is energy star rated for efficiency.
Home Details
Home Type
- Single Family
Est. Annual Taxes
- $1,329
Year Built
- Built in 2017
Lot Details
- 1,680 Sq Ft Lot
Parking
- 1 Car Garage
Home Design
- Brick Exterior Construction
- Slab Foundation
Interior Spaces
- 1,021 Sq Ft Home
- 1-Story Property
- Ceiling Fan
- 1 Fireplace
Kitchen
- Oven
- Range
- Dishwasher
- Disposal
Flooring
- Carpet
- Tile
Bedrooms and Bathrooms
- 2 Bedrooms
- 1 Full Bathroom
Home Security
- Fire and Smoke Detector
- Fire Sprinkler System
Utilities
- Zoned Heating and Cooling
- Heat Pump System
Community Details
- Ardmorelot Subdivision
Listing and Financial Details
- Home warranty included in the sale of the property
Ownership History
Date
Name
Owned For
Owner Type
Purchase Details
Listed on
Mar 20, 2017
Closed on
Sep 30, 2019
Sold by
Shendoah Ridge Llc
Bought by
Laterza Charles and Laterza Diana
List Price
$106,900
Sold Price
$106,900
Current Estimated Value
Home Financials for this Owner
Home Financials are based on the most recent Mortgage that was taken out on this home.
Estimated Appreciation
$54,005
Avg. Annual Appreciation
6.85%
Original Mortgage
$60,000
Outstanding Balance
$40,001
Interest Rate
3.5%
Mortgage Type
New Conventional
Estimated Equity
$120,904
Create a Home Valuation Report for This Property
The Home Valuation Report is an in-depth analysis detailing your home's value as well as a comparison with similar homes in the area
Home Values in the Area
Average Home Value in this Area
Purchase History
| Date | Buyer | Sale Price | Title Company |
|---|---|---|---|
| Laterza Charles | $107,000 | Stewart Title Of Ok Inc |
Source: Public Records
Mortgage History
| Date | Status | Borrower | Loan Amount |
|---|---|---|---|
| Open | Laterza Charles | $60,000 |
Source: Public Records
Property History
| Date | Event | Price | List to Sale | Price per Sq Ft |
|---|---|---|---|---|
| 09/30/2019 09/30/19 | Sold | $106,900 | 0.0% | $105 / Sq Ft |
| 03/20/2017 03/20/17 | Pending | -- | -- | -- |
| 03/20/2017 03/20/17 | For Sale | $106,900 | -- | $105 / Sq Ft |
Source: MLS Technology
Tax History Compared to Growth
Tax History
| Year | Tax Paid | Tax Assessment Tax Assessment Total Assessment is a certain percentage of the fair market value that is determined by local assessors to be the total taxable value of land and additions on the property. | Land | Improvement |
|---|---|---|---|---|
| 2024 | $1,329 | $14,451 | $1,200 | $13,251 |
| 2023 | $1,287 | $14,031 | $1,200 | $12,831 |
| 2022 | $1,207 | $13,622 | $1,200 | $12,422 |
| 2021 | $1,233 | $13,225 | $1,200 | $12,025 |
| 2020 | $1,177 | $12,840 | $2,040 | $10,800 |
| 2019 | $545 | $5,612 | $921 | $4,691 |
| 2018 | $528 | $5,345 | $151 | $5,194 |
| 2017 | $13 | $143 | $143 | $0 |
| 2016 | $13 | $137 | $137 | $0 |
| 2015 | $10 | $130 | $130 | $0 |
Source: Public Records
Map
Source: MLS Technology
MLS Number: 31932
APN: 1153-00-001-032-0-001-00
Nearby Homes
- 1620 Shenandoah Dr
- 1017 Maxwell St NW
- 1496 US Highway 77
- 1717 Red Oak Dr
- 1802 Kendall Dr
- 1626 N Cedar Loop
- 923 Maxwell St NW
- 1029 Northwest Blvd
- 912 Elm St
- 912 Maxwell St NW
- 1111 Prairie Valley Rd
- 1907 Robison St
- 2001 Robison St NW
- 809 Campbell St
- 0 Veterans Blvd Unit 2542555
- 723 Maxwell St NW
- 722 Maxwell St NW
- 718 Ash St
- 715 Ash St
- 800 Cottonwood St
- 1635 Shenandoah Ridge
- 1631 Shenandoah Ridge
- 1631 Shenandoah Ridge
- 1629 Shenandoah Ridge
- 1634 Shenandoah Dr
- 1632 Shenandoah Dr
- 1630 Shenandoah Dr
- 1632 Shenandoah Ridge
- 1627 Shenandoah Ridge
- 1630 Shenandoah Ridge
- 1625 Shenandoah Ridge
- 1626 Shenandoah Dr
- 1623 Shenandoah Ridge
- 1624 Shenandoah Dr
- 1419 Northglen St
- 1423 Northglen St
- 1421 Northglen St
- 1417 Northglen St
- 1425 Northglen St
