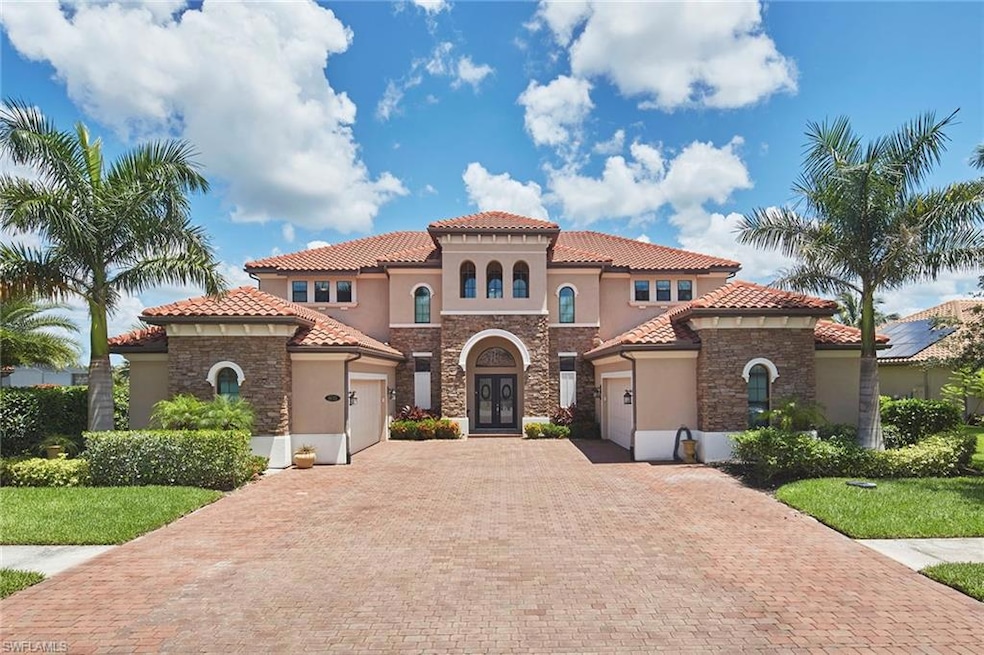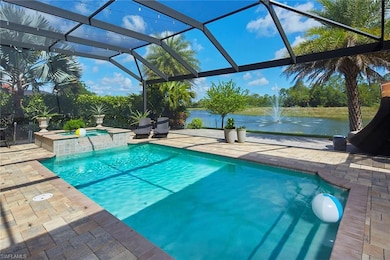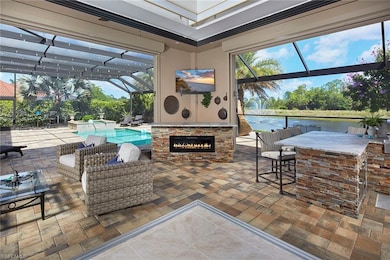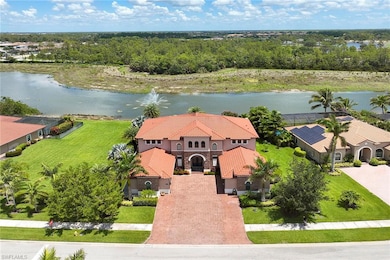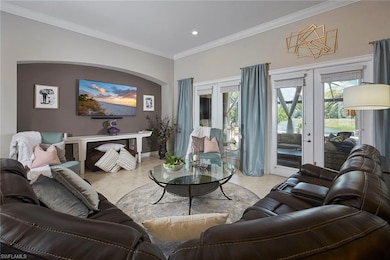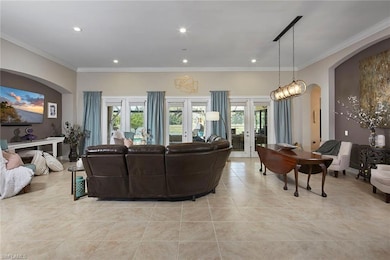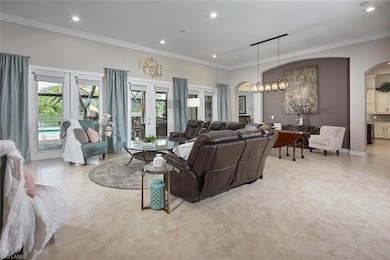1633 Songbird Ct Naples, FL 34120
Rural Estates NeighborhoodEstimated payment $12,823/month
Highlights
- Lake Front
- Media Room
- Gated Community
- Big Cypress Elementary School Rated A-
- In Ground Pool
- Cathedral Ceiling
About This Home
This well-maintained, impressive 5BR+ property with over 5,000 square feet has an exceptionally beautiful, private lakefront lot with room for everyone wanting to be together here. The main floor features formal and informal dining plus two living areas which are great for large group entertaining, has a grand two-story entry with three sets of French doors to the huge lanai, the primary bedroom suite, a powder bath, a pool bath, a large laundry room with a window, 12-foot ceilings and two two-car air-conditioned garages. Beautiful gourmet kitchen with custom cabinets, gas cooktop, walk-in pantry and huge center island. The upper level has four generous size bedrooms each with a private bath and walk-in closet, and a large living area with upper lanai access also overlooking the lake and pool, also with 11-foot ceilings. The recently added outdoor lanai area features a large covered bar area, an outdoor kitchen, a fireplace and numerous seating areas. The oversize saltwater pool also has a spa, huge paver deck areas and an outdoor patio overlooking the lake. The low traffic cul-de-sac location with beautiful sunsets backs up to a lake and preserve, with Calusa Pines Golf Course in the background. Double two-car garages with air conditioning, private elevator, impact resistant doors and windows, plus metal hurricane screens and whole-house generator. Mockingbird Crossing boasts estate-sized lots, extra-wide streets with sidewalks on both sides, multiple lakes with fountains, close to beaches, shopping and dining, and best of all low HOA fees. With all Naples has to offer, plus award-winning schools, this home is extra special!
Home Details
Home Type
- Single Family
Est. Annual Taxes
- $9,988
Year Built
- Built in 2016
Lot Details
- 0.31 Acre Lot
- 106 Ft Wide Lot
- Lake Front
- Cul-De-Sac
- Oversized Lot
- Irregular Lot
HOA Fees
- $424 Monthly HOA Fees
Parking
- 4 Car Attached Garage
- Guest Parking
Property Views
- Lake
- Views of Preserve
- Woods
Home Design
- Concrete Block With Brick
- Concrete Foundation
- Stucco
- Tile
Interior Spaces
- Property has 2 Levels
- Custom Mirrors
- Furnished or left unfurnished upon request
- Coffered Ceiling
- Tray Ceiling
- Cathedral Ceiling
- Ceiling Fan
- Fireplace
- Window Treatments
- French Doors
- Entrance Foyer
- Combination Dining and Living Room
- Breakfast Room
- Media Room
- Home Office
- Loft
- Workshop
- Screened Porch
Kitchen
- Eat-In Kitchen
- Breakfast Bar
- Walk-In Pantry
- Built-In Self-Cleaning Double Oven
- Grill
- Gas Cooktop
- Microwave
- Dishwasher
- Kitchen Island
- Built-In or Custom Kitchen Cabinets
- Disposal
Flooring
- Tile
- Vinyl
Bedrooms and Bathrooms
- 5 Bedrooms
- Primary Bedroom on Main
- Split Bedroom Floorplan
- Built-In Bedroom Cabinets
- Walk-In Closet
- In-Law or Guest Suite
- Spa Bath
Laundry
- Laundry Room
- Dryer
- Washer
- Laundry Tub
Home Security
- Home Security System
- Fire and Smoke Detector
Accessible Home Design
- Wheelchair Access
Pool
- In Ground Pool
- Heated Spa
- In Ground Spa
- Gas Heated Pool
- Saltwater Pool
- Screened Spa
- Pool Bathroom
- Screen Enclosure
Outdoor Features
- Screened Balcony
- Patio
- Outdoor Fireplace
- Outdoor Kitchen
- Attached Grill
- Playground
Schools
- Big Cypress Elementary School
- Oakridge Middle School
- Gulf Coast High School
Utilities
- Cooling System Powered By Gas
- Forced Air Zoned Heating and Cooling System
- Heat Pump System
- Vented Exhaust Fan
- Power Generator
- Propane
- Gas Available
- Tankless Water Heater
- Cable TV Available
Listing and Financial Details
- Assessor Parcel Number 60410001422
Community Details
Overview
- Mockingbird Crossing Subdivision
- Mandatory home owners association
Security
- Gated Community
Map
Home Values in the Area
Average Home Value in this Area
Tax History
| Year | Tax Paid | Tax Assessment Tax Assessment Total Assessment is a certain percentage of the fair market value that is determined by local assessors to be the total taxable value of land and additions on the property. | Land | Improvement |
|---|---|---|---|---|
| 2025 | $10,404 | $1,077,424 | -- | -- |
| 2024 | $10,323 | $1,047,059 | -- | -- |
| 2023 | $10,323 | $1,016,562 | $0 | $0 |
| 2022 | $10,614 | $986,953 | $0 | $0 |
| 2021 | $10,355 | $926,390 | $121,211 | $805,179 |
| 2020 | $8,898 | $811,135 | $0 | $0 |
| 2019 | $8,806 | $792,898 | $0 | $0 |
| 2018 | $8,619 | $778,114 | $106,582 | $671,532 |
| 2017 | $9,005 | $806,480 | $106,582 | $699,898 |
| 2016 | $671 | $41,797 | $0 | $0 |
| 2015 | $755 | $64,670 | $0 | $0 |
| 2014 | -- | $0 | $0 | $0 |
Property History
| Date | Event | Price | List to Sale | Price per Sq Ft | Prior Sale |
|---|---|---|---|---|---|
| 07/21/2025 07/21/25 | Price Changed | $2,199,000 | -2.3% | $404 / Sq Ft | |
| 06/19/2025 06/19/25 | For Sale | $2,250,000 | +108.3% | $414 / Sq Ft | |
| 11/30/2020 11/30/20 | Sold | $1,080,000 | -9.9% | $202 / Sq Ft | View Prior Sale |
| 10/03/2020 10/03/20 | Pending | -- | -- | -- | |
| 09/16/2020 09/16/20 | Price Changed | $1,199,000 | -4.1% | $224 / Sq Ft | |
| 07/14/2020 07/14/20 | For Sale | $1,250,000 | +36.0% | $234 / Sq Ft | |
| 03/30/2016 03/30/16 | Sold | $919,131 | +10.9% | $172 / Sq Ft | View Prior Sale |
| 08/17/2015 08/17/15 | Pending | -- | -- | -- | |
| 08/11/2015 08/11/15 | For Sale | $828,910 | -- | $155 / Sq Ft |
Purchase History
| Date | Type | Sale Price | Title Company |
|---|---|---|---|
| Interfamily Deed Transfer | -- | Accommodation | |
| Warranty Deed | $1,080,000 | Accommodation | |
| Warranty Deed | $919,131 | Dhi Title Of Florida Inc |
Mortgage History
| Date | Status | Loan Amount | Loan Type |
|---|---|---|---|
| Open | $810,000 | New Conventional | |
| Previous Owner | $700,000 | Purchase Money Mortgage |
Source: Naples Area Board of REALTORS®
MLS Number: 225056945
APN: 60410001422
- 1621 Songbird Ct
- 1609 Mockingbird Dr
- 3028 Woodstock Ave
- 3063 Ravenna Ave
- 3071 Ravenna Ave
- 3037 Ravenna Ave
- 3123 Ravenna Ave
- 3062 Ravenna Ave
- 3070 Ravenna Ave
- 1422 Mockingbird Dr
- 3080 Ravenna Ave
- 3054 Ravenna Ave
- 3136 Ravenna Ave
- 3022 Ravenna Ave
- 3387 Pilot Cir
- 1456 Mockingbird Dr
- 1451 Mockingbird Dr
- 3635 Canopy Cir
- 3529 Pilot Cir
- 1819 Mustique St
- 8625 Gleneagle Way
- 3330 Soluna Loop
- 3509 Pilot Cir
- 3576 Pilot Cir
- 1878 Mustique St
- 2961 Sanborn Ave
- 1975 Mustique St
- 8488 Radcliffe Terrace Unit 104
- 7894 Bristol Cir
- 9547 Curlew Dr
- 8225 Danbury Blvd Unit 1-102
- 7776 Bristol Cir
- 2175 Antigua Ln
- 7963 Bristol Cir
- 9574 Everglades Dr
- 8217 Parkstone Place Unit 308
- 7643 Bristol Cir
- 15445 Cortona Way
- 8771 Coastline Ct Unit FL1-ID1049695P
- 8936 Williams Cir Unit ID1290662P
