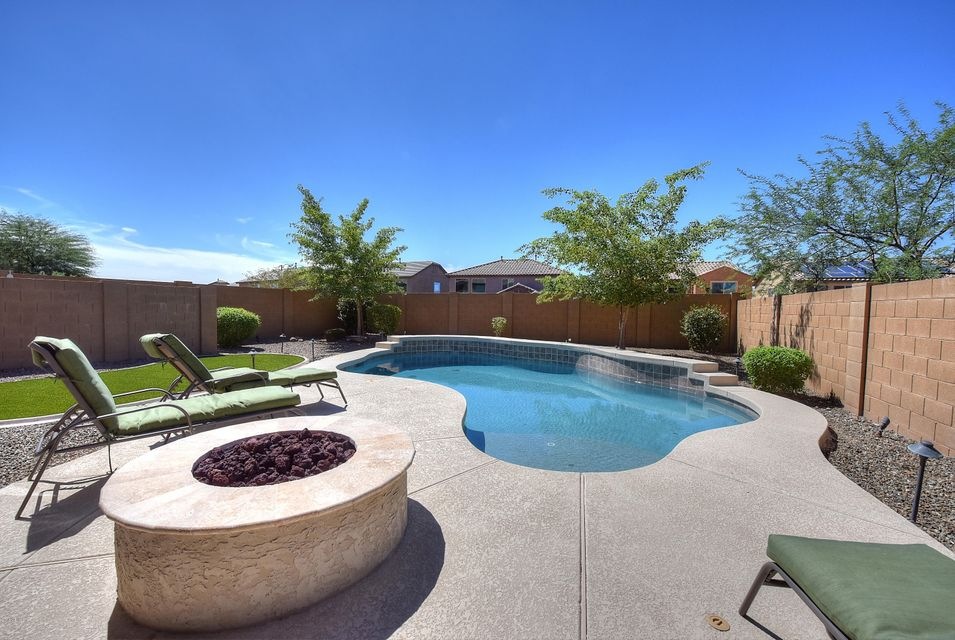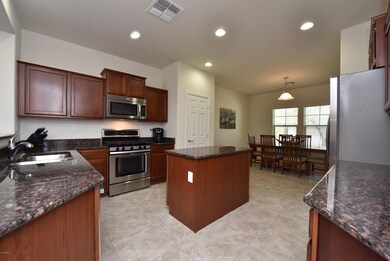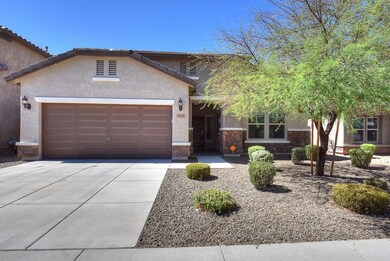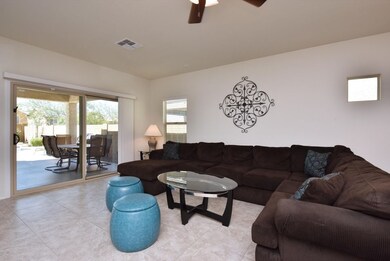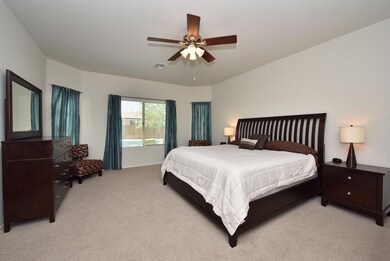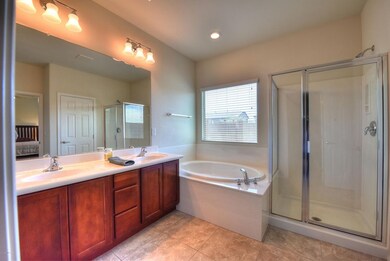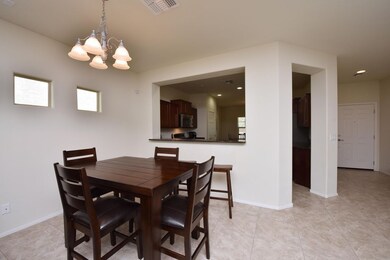
1633 W Red Bird Rd Phoenix, AZ 85085
North Gateway NeighborhoodHighlights
- Fitness Center
- Play Pool
- Contemporary Architecture
- Union Park School Rated A
- Clubhouse
- Granite Countertops
About This Home
As of February 2018JUST REDUCED! Barely been lived in! Own heated Pebble surfaced Pool & Gas Firepit. Located in award-winning Fireside at Norterra. Professional designer touches went into the selections featuring 18'' Porcelain Tile, Stunning Granite Kitchen Countertops, Bfst Bar, Cherry Cabinetry & SS Appliances. Large Great Room w/surround sound wiring for ceiling speakers & ceiling fans, wood blinds. MBR features large Bay Window, Walk-In Closet, separate Tub & Shower. An Amazing Back Yard in addition to pool & firepit there is a faux grass area. Southern backyard for lots of sun! Nicely landscaped and perfect for Entertaining. Impressive Community Center with Heated Pool & Spa, Tennis Courts, Fitness Center, Hiking. Convenient location to A+ Schools. Just minutes away from numerous restaurants, entertainment and specialty stores at Norterra shopping center. The home has been gently lived in. It is Move-In Ready!!!
Last Agent to Sell the Property
Mary Brierley-Peterman
HomeSmart License #SA575009000 Listed on: 09/15/2016
Home Details
Home Type
- Single Family
Est. Annual Taxes
- $2,241
Year Built
- Built in 2011
Lot Details
- 6,750 Sq Ft Lot
- Desert faces the front and back of the property
- Block Wall Fence
- Front and Back Yard Sprinklers
- Sprinklers on Timer
HOA Fees
- $126 Monthly HOA Fees
Parking
- 2 Car Direct Access Garage
- Garage Door Opener
Home Design
- Contemporary Architecture
- Wood Frame Construction
- Tile Roof
- Concrete Roof
- Stucco
Interior Spaces
- 2,176 Sq Ft Home
- 1-Story Property
- Ceiling height of 9 feet or more
- Ceiling Fan
- Gas Fireplace
- Double Pane Windows
- Solar Screens
- Security System Owned
Kitchen
- Eat-In Kitchen
- Breakfast Bar
- Built-In Microwave
- Kitchen Island
- Granite Countertops
Flooring
- Carpet
- Tile
Bedrooms and Bathrooms
- 4 Bedrooms
- Primary Bathroom is a Full Bathroom
- 2 Bathrooms
- Dual Vanity Sinks in Primary Bathroom
- Bathtub With Separate Shower Stall
Accessible Home Design
- No Interior Steps
Outdoor Features
- Play Pool
- Covered patio or porch
- Fire Pit
- Playground
Schools
- Norterra Canyon K-8 Elementary And Middle School
- Barry Goldwater High School
Utilities
- Refrigerated Cooling System
- Heating System Uses Natural Gas
- Water Softener
- Cable TV Available
Listing and Financial Details
- Tax Lot 78
- Assessor Parcel Number 210-03-846
Community Details
Overview
- Association fees include ground maintenance
- Aam Association, Phone Number (602) 957-9191
- Built by Pulte
- Fireside At Norterra/Dynamite Mountain Ranch Pcd/Phase 2 Subdivision, Rossini Floorplan
Amenities
- Clubhouse
- Recreation Room
Recreation
- Tennis Courts
- Community Playground
- Fitness Center
- Heated Community Pool
- Community Spa
- Bike Trail
Ownership History
Purchase Details
Home Financials for this Owner
Home Financials are based on the most recent Mortgage that was taken out on this home.Purchase Details
Home Financials for this Owner
Home Financials are based on the most recent Mortgage that was taken out on this home.Purchase Details
Home Financials for this Owner
Home Financials are based on the most recent Mortgage that was taken out on this home.Similar Homes in the area
Home Values in the Area
Average Home Value in this Area
Purchase History
| Date | Type | Sale Price | Title Company |
|---|---|---|---|
| Warranty Deed | $380,000 | Grand Canyon Title Agency | |
| Warranty Deed | -- | Pioneer Title Agency Inc | |
| Special Warranty Deed | $256,440 | Sun Title Agency Co |
Mortgage History
| Date | Status | Loan Amount | Loan Type |
|---|---|---|---|
| Previous Owner | $128,218 | New Conventional |
Property History
| Date | Event | Price | Change | Sq Ft Price |
|---|---|---|---|---|
| 02/09/2018 02/09/18 | Sold | $380,000 | -4.4% | $178 / Sq Ft |
| 01/17/2018 01/17/18 | Price Changed | $397,500 | -0.6% | $186 / Sq Ft |
| 01/02/2018 01/02/18 | Price Changed | $399,900 | -0.5% | $187 / Sq Ft |
| 12/27/2017 12/27/17 | Price Changed | $402,000 | -0.2% | $188 / Sq Ft |
| 12/20/2017 12/20/17 | Price Changed | $403,000 | -0.2% | $188 / Sq Ft |
| 12/13/2017 12/13/17 | Price Changed | $404,000 | -0.2% | $189 / Sq Ft |
| 12/02/2017 12/02/17 | Price Changed | $405,000 | -4.7% | $189 / Sq Ft |
| 11/10/2017 11/10/17 | For Sale | $425,000 | +9.0% | $199 / Sq Ft |
| 02/28/2017 02/28/17 | Sold | $390,000 | -2.3% | $179 / Sq Ft |
| 01/17/2017 01/17/17 | Pending | -- | -- | -- |
| 01/04/2017 01/04/17 | Price Changed | $399,000 | -2.4% | $183 / Sq Ft |
| 11/17/2016 11/17/16 | Price Changed | $409,000 | -1.3% | $188 / Sq Ft |
| 10/13/2016 10/13/16 | Price Changed | $414,320 | -2.4% | $190 / Sq Ft |
| 09/15/2016 09/15/16 | For Sale | $424,320 | -- | $195 / Sq Ft |
Tax History Compared to Growth
Tax History
| Year | Tax Paid | Tax Assessment Tax Assessment Total Assessment is a certain percentage of the fair market value that is determined by local assessors to be the total taxable value of land and additions on the property. | Land | Improvement |
|---|---|---|---|---|
| 2025 | $3,019 | $29,824 | -- | -- |
| 2024 | $2,971 | $28,404 | -- | -- |
| 2023 | $2,971 | $49,050 | $9,810 | $39,240 |
| 2022 | $2,871 | $37,650 | $7,530 | $30,120 |
| 2021 | $2,948 | $34,980 | $6,990 | $27,990 |
| 2020 | $2,897 | $33,080 | $6,610 | $26,470 |
| 2019 | $2,813 | $32,650 | $6,530 | $26,120 |
| 2018 | $2,725 | $31,810 | $6,360 | $25,450 |
| 2017 | $2,251 | $37,830 | $7,560 | $30,270 |
| 2016 | $2,501 | $31,450 | $6,290 | $25,160 |
| 2015 | $2,241 | $28,670 | $5,730 | $22,940 |
Agents Affiliated with this Home
-

Seller's Agent in 2018
Katrina McCarthy
Citiea
(480) 406-8857
230 Total Sales
-

Seller Co-Listing Agent in 2018
Brandon Repp
Citiea
(480) 406-8857
216 Total Sales
-

Buyer's Agent in 2018
Thomas Mulligan
Platinum Peak Realty, LLC
(480) 862-9995
37 Total Sales
-

Buyer Co-Listing Agent in 2018
Therese Mulligan
My Home Group
(602) 750-8817
9 Total Sales
-
M
Seller's Agent in 2017
Mary Brierley-Peterman
HomeSmart
-

Buyer's Agent in 2017
Edan Baehmann
Cushman & Wakefield
(602) 999-4542
12 Total Sales
Map
Source: Arizona Regional Multiple Listing Service (ARMLS)
MLS Number: 5497606
APN: 210-03-846
- 1535 W Quail Track Dr
- 1653 W Straight Arrow Ln
- 1806 W Fetlock Trail
- 1860 W Buckhorn Trail
- 1864 W Buckhorn Trail
- 1322 W Spur Dr
- 1854 W Fetlock Trail
- 1732 W Gambit Trail
- 1909 W Lariat Ln
- 1913 W Lariat Ln
- 26711 N 21st Dr
- 27721 N 15th Dr
- 101 W Briles Rd
- 2110 W Rowel Rd
- 25919 N 19th Dr
- 1978 W Lariat Ln
- 26209 N 19th Ln
- 26205 N 19th Ln
- 26217 N 19th Ln
- 2013 W Plum Rd
