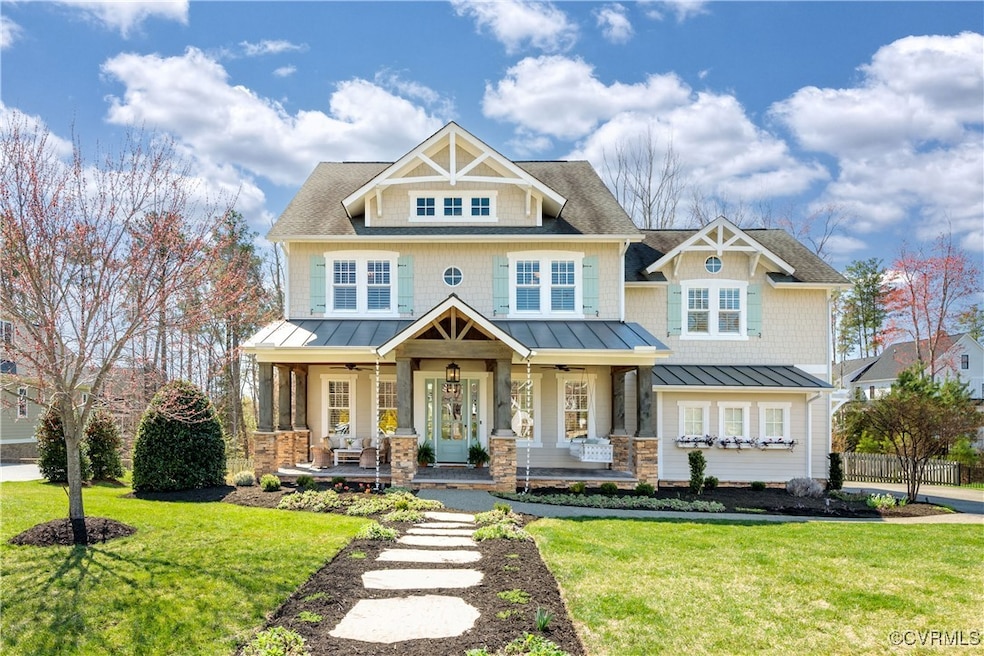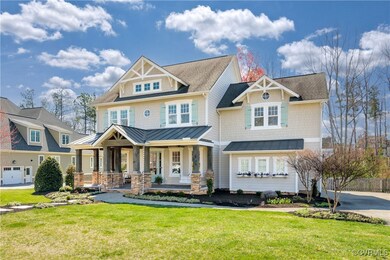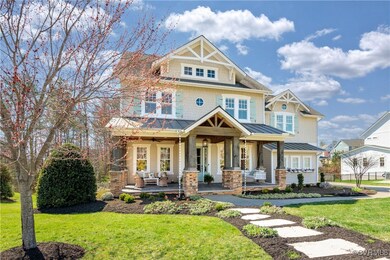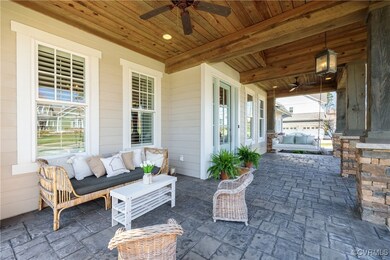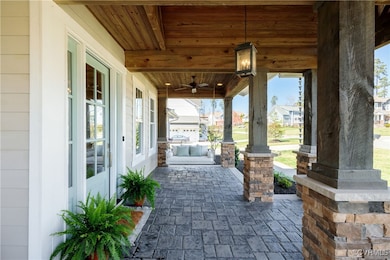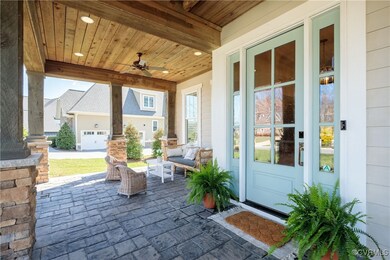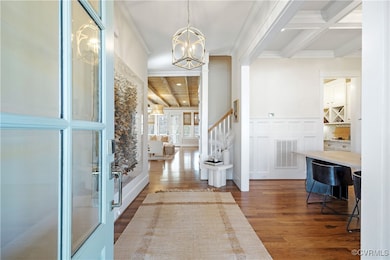
16331 Drumone Rd Midlothian, VA 23112
Highlights
- Craftsman Architecture
- Clubhouse
- Wood Flooring
- Midlothian High School Rated A
- Deck
- High Ceiling
About This Home
As of June 2025This exquisite custom-built Biringer home is nestled on a picturesque street in highly desirable Hallsley! It has everything you could want! A charming covered front porch provides a warm welcome to this beautifully designed home. The first floor features soaring 10-ft ceilings, a formal dining room with chandelier and beautiful trim work, private office/library with built-in bookcases, and a spacious family room with a gas stone fireplace and exposed wood beams for a farmhouse touch. The gourmet kitchen boasts a large island with seating, marble countertops, stainless steel appliances and a breakfast nook. A walk-in pantry, mudroom and half bath lead to the two-car garage. The second floor includes four bedrooms, three full baths, a laundry room, and a versatile rec space. The primary suite offers a private balcony, walk-in closet, built-in coffee bar, and stunning ensuite bathroom with glass marble shower and soaking tub. The third floor has a fifth bedroom with a full bath and large closets. Enjoy the screened porch, fenced yard, patio, and outdoor fireplace! This gorgeous home is in turn key condition and will not last long!!
Last Agent to Sell the Property
The Steele Group License #0225177971 Listed on: 03/28/2025

Home Details
Home Type
- Single Family
Est. Annual Taxes
- $9,633
Year Built
- Built in 2015
Lot Details
- 0.39 Acre Lot
- Back Yard Fenced
- Sprinkler System
- Zoning described as R15
HOA Fees
- $125 Monthly HOA Fees
Parking
- 2 Car Direct Access Garage
- Driveway
- Off-Street Parking
Home Design
- Craftsman Architecture
- Frame Construction
- Composition Roof
- HardiePlank Type
Interior Spaces
- 4,156 Sq Ft Home
- 2-Story Property
- Built-In Features
- Bookcases
- Beamed Ceilings
- High Ceiling
- Stone Fireplace
- Gas Fireplace
- Dining Area
- Screened Porch
- Crawl Space
Kitchen
- Breakfast Area or Nook
- Gas Cooktop
- Stove
- Range Hood
- Dishwasher
- Kitchen Island
- Granite Countertops
- Disposal
Flooring
- Wood
- Partially Carpeted
- Tile
Bedrooms and Bathrooms
- 5 Bedrooms
- Walk-In Closet
Laundry
- Dryer
- Washer
Outdoor Features
- Deck
Schools
- Old Hundred Elementary School
- Midlothian Middle School
- Midlothian High School
Utilities
- Zoned Heating and Cooling
- Heating System Uses Propane
- Heat Pump System
- Tankless Water Heater
- Propane Water Heater
Listing and Financial Details
- Tax Lot 21
- Assessor Parcel Number 710-69-69-49-700-000
Community Details
Overview
- Hallsley Subdivision
Amenities
- Clubhouse
Recreation
- Community Pool
Ownership History
Purchase Details
Home Financials for this Owner
Home Financials are based on the most recent Mortgage that was taken out on this home.Purchase Details
Home Financials for this Owner
Home Financials are based on the most recent Mortgage that was taken out on this home.Similar Homes in Midlothian, VA
Home Values in the Area
Average Home Value in this Area
Purchase History
| Date | Type | Sale Price | Title Company |
|---|---|---|---|
| Warranty Deed | $1,125,000 | Fidelity National Title | |
| Warranty Deed | $797,597 | -- |
Mortgage History
| Date | Status | Loan Amount | Loan Type |
|---|---|---|---|
| Previous Owner | $638,078 | New Conventional |
Property History
| Date | Event | Price | Change | Sq Ft Price |
|---|---|---|---|---|
| 06/10/2025 06/10/25 | Sold | $1,250,000 | -2.0% | $301 / Sq Ft |
| 04/06/2025 04/06/25 | Pending | -- | -- | -- |
| 03/28/2025 03/28/25 | For Sale | $1,275,000 | +13.3% | $307 / Sq Ft |
| 06/09/2023 06/09/23 | Sold | $1,125,000 | +2.4% | $271 / Sq Ft |
| 05/08/2023 05/08/23 | Pending | -- | -- | -- |
| 05/01/2023 05/01/23 | For Sale | $1,099,000 | -- | $264 / Sq Ft |
Tax History Compared to Growth
Tax History
| Year | Tax Paid | Tax Assessment Tax Assessment Total Assessment is a certain percentage of the fair market value that is determined by local assessors to be the total taxable value of land and additions on the property. | Land | Improvement |
|---|---|---|---|---|
| 2025 | $9,793 | $1,097,500 | $160,000 | $937,500 |
| 2024 | $9,793 | $1,070,300 | $160,000 | $910,300 |
| 2023 | $8,448 | $928,300 | $152,000 | $776,300 |
| 2022 | $8,366 | $909,400 | $140,000 | $769,400 |
| 2021 | $7,579 | $795,200 | $135,000 | $660,200 |
| 2020 | $7,507 | $790,200 | $130,000 | $660,200 |
| 2019 | $7,215 | $759,500 | $130,000 | $629,500 |
| 2018 | $7,047 | $741,800 | $130,000 | $611,800 |
| 2017 | $6,969 | $725,900 | $130,000 | $595,900 |
| 2016 | $6,872 | $715,800 | $130,000 | $585,800 |
| 2015 | $2,005 | $667,600 | $120,000 | $547,600 |
Agents Affiliated with this Home
-
Maria Brent

Seller's Agent in 2025
Maria Brent
The Steele Group
(804) 310-1259
84 Total Sales
-
Betsy Dotterer

Buyer's Agent in 2025
Betsy Dotterer
The Steele Group
(804) 839-5907
114 Total Sales
-
Nancy Cheely

Buyer's Agent in 2023
Nancy Cheely
The Steele Group
(804) 334-8116
113 Total Sales
Map
Source: Central Virginia Regional MLS
MLS Number: 2504565
APN: 710-69-69-49-700-000
- 16431 Binley Rd
- 1900 Limbeck Ln
- 1730 Brightwalton Ct
- 16143 Old Castle Rd
- 16306 Fleetwood Rd
- 16142 Garston Ln
- 1912 Tulip Hill Dr
- 15930 W Millington Dr
- 15812 W Millington Dr
- 15831 W Millington Dr
- 15706 W Millington Dr
- 16018 MacLear Dr
- 15907 MacLear Dr
- 15813 MacLear Dr
- 15637 Cedarville Dr
- 15716 Whirland Dr
- 15620 Cedarville Dr
- 1300 Baltrey Ln
- 1301 Baltrey Ln
- 15600 Cedarville Dr
