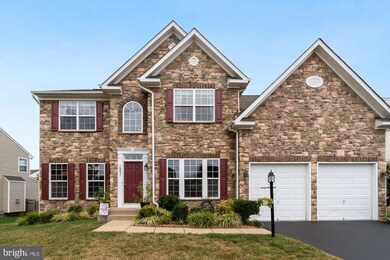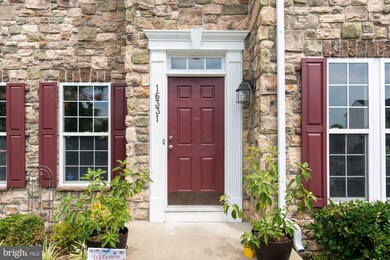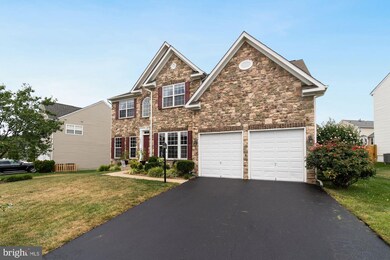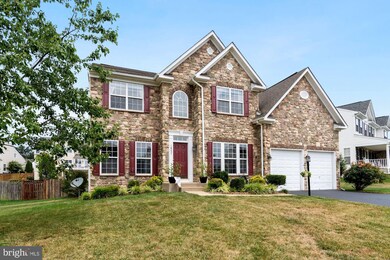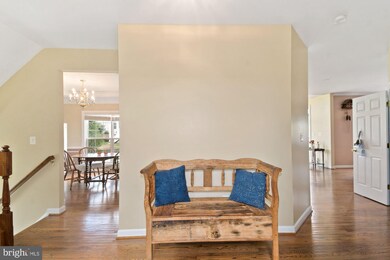
16331 Eagle Flight Cir Woodbridge, VA 22191
Highlights
- Colonial Architecture
- Recreation Room
- Community Pool
- Deck
- Sun or Florida Room
- Den
About This Home
As of August 2020Beautiful, well maintained 4600 Square Foot Eagles Pointe Home! 6 bedrooms (2 in lower level NTC). 2 New HVAC systems, new cooktop, new dishwasher, Large flat fully fenced backyard, large deck for entertaining, Sunroom, home office, enormous master suite with 2 walk in closets. Fantastic commute to Ft. Belvoir, Quantico, DC, and The Pentagon with easy access to HOV & commuter lots. Stonebridge shopping center 5 minutes away with Wegmans, restaurants, and shopping. Eagles Pointe amenities include: outdoor pool, multiple playgrounds, gym and clubhouse.
Last Agent to Sell the Property
CENTURY 21 New Millennium License #0225211491 Listed on: 07/23/2020

Home Details
Home Type
- Single Family
Est. Annual Taxes
- $6,493
Year Built
- Built in 2007
Lot Details
- 10,014 Sq Ft Lot
- Cul-De-Sac
- Property is Fully Fenced
- Property is zoned R4
HOA Fees
- $138 Monthly HOA Fees
Parking
- 2 Car Attached Garage
- 2 Driveway Spaces
- Front Facing Garage
- Garage Door Opener
Home Design
- Colonial Architecture
- Stone Siding
Interior Spaces
- Property has 3 Levels
- Fireplace With Glass Doors
- Gas Fireplace
- Entrance Foyer
- Living Room
- Dining Room
- Den
- Recreation Room
- Sun or Florida Room
- Finished Basement
- Walk-Out Basement
- Home Security System
Bedrooms and Bathrooms
- 4 Bedrooms
Laundry
- Laundry Room
- Laundry on main level
Outdoor Features
- Deck
Utilities
- Forced Air Heating and Cooling System
- Natural Gas Water Heater
Listing and Financial Details
- Tax Lot 56A
- Assessor Parcel Number 8290-53-7452
Community Details
Overview
- Eagles Pointe HOA
- Eagles Pointe Subdivision
Recreation
- Community Pool
Ownership History
Purchase Details
Home Financials for this Owner
Home Financials are based on the most recent Mortgage that was taken out on this home.Purchase Details
Home Financials for this Owner
Home Financials are based on the most recent Mortgage that was taken out on this home.Purchase Details
Home Financials for this Owner
Home Financials are based on the most recent Mortgage that was taken out on this home.Purchase Details
Home Financials for this Owner
Home Financials are based on the most recent Mortgage that was taken out on this home.Similar Homes in Woodbridge, VA
Home Values in the Area
Average Home Value in this Area
Purchase History
| Date | Type | Sale Price | Title Company |
|---|---|---|---|
| Deed | $570,000 | Ratified Title Group Inc | |
| Warranty Deed | $483,000 | -- | |
| Trustee Deed | $381,000 | -- | |
| Special Warranty Deed | $612,000 | -- |
Mortgage History
| Date | Status | Loan Amount | Loan Type |
|---|---|---|---|
| Open | $583,110 | VA | |
| Previous Owner | $483,000 | VA | |
| Previous Owner | $380,000 | New Conventional | |
| Previous Owner | $489,600 | New Conventional | |
| Previous Owner | $91,800 | New Conventional |
Property History
| Date | Event | Price | Change | Sq Ft Price |
|---|---|---|---|---|
| 06/20/2025 06/20/25 | For Sale | $830,000 | +45.6% | $178 / Sq Ft |
| 08/24/2020 08/24/20 | Sold | $570,000 | +1.8% | $122 / Sq Ft |
| 07/26/2020 07/26/20 | Pending | -- | -- | -- |
| 07/23/2020 07/23/20 | For Sale | $559,900 | +15.9% | $120 / Sq Ft |
| 09/14/2012 09/14/12 | Sold | $483,000 | -1.9% | $104 / Sq Ft |
| 08/07/2012 08/07/12 | Pending | -- | -- | -- |
| 08/02/2012 08/02/12 | Price Changed | $492,500 | -0.5% | $106 / Sq Ft |
| 07/29/2012 07/29/12 | Price Changed | $495,000 | -1.0% | $106 / Sq Ft |
| 07/21/2012 07/21/12 | Price Changed | $499,900 | 0.0% | $107 / Sq Ft |
| 07/20/2012 07/20/12 | Price Changed | $500,000 | -2.9% | $107 / Sq Ft |
| 07/15/2012 07/15/12 | For Sale | $515,000 | +6.6% | $110 / Sq Ft |
| 07/13/2012 07/13/12 | Off Market | $483,000 | -- | -- |
| 07/13/2012 07/13/12 | For Sale | $515,000 | -- | $110 / Sq Ft |
Tax History Compared to Growth
Tax History
| Year | Tax Paid | Tax Assessment Tax Assessment Total Assessment is a certain percentage of the fair market value that is determined by local assessors to be the total taxable value of land and additions on the property. | Land | Improvement |
|---|---|---|---|---|
| 2024 | -- | $722,500 | $230,400 | $492,100 |
| 2023 | $7,113 | $683,600 | $217,200 | $466,400 |
| 2022 | $7,102 | $631,000 | $199,300 | $431,700 |
| 2021 | $6,793 | $564,000 | $177,900 | $386,100 |
| 2020 | $8,195 | $528,700 | $166,300 | $362,400 |
| 2019 | $7,952 | $513,000 | $161,500 | $351,500 |
| 2018 | $6,012 | $497,900 | $158,300 | $339,600 |
| 2017 | $5,906 | $480,400 | $152,200 | $328,200 |
| 2016 | $5,827 | $478,500 | $150,800 | $327,700 |
| 2015 | $5,710 | $485,800 | $152,200 | $333,600 |
| 2014 | $5,710 | $458,700 | $143,600 | $315,100 |
Agents Affiliated with this Home
-

Seller's Agent in 2025
Lauren Page
Samson Properties
(804) 306-2007
2 in this area
103 Total Sales
-

Seller's Agent in 2020
Judy Petrak
Century 21 New Millennium
(571) 330-5847
3 in this area
140 Total Sales
-

Buyer's Agent in 2020
Lizzie Helmig
Metro House
(703) 459-7667
10 in this area
315 Total Sales
-
D
Seller's Agent in 2012
David Coy
Red Cedar Real Estate
-
T
Buyer's Agent in 2012
Terri Bolduc
Coldwell Banker (NRT-Southeast-MidAtlantic)
Map
Source: Bright MLS
MLS Number: VAPW498044
APN: 8290-53-7452
- 16280 Eagle Flight Cir
- 3105 Eagle Talon St
- 3245 Eagle Ridge Dr
- 16349 Flotsam Ln
- 16337 Flotsam Ln
- 16311 Catenary Dr
- 2872 Gloucester Ct
- 16647 Space More Cir
- 2921 Williamsburg Ct
- 16438 Regatta Ln
- 16435 Regatta Ln
- 15844 Eagle Feather Dr
- 3441 Eagle Ridge Dr
- 3429 Eagle Ridge Dr
- 2679 Cast Off Loop
- 16620 Galt Ct
- 16874 Reef Knot Way
- 3077 Chinkapin Oak Ln
- 16104 Benedict Ct
- 16758 Blackjack Oak Ln Unit 47

