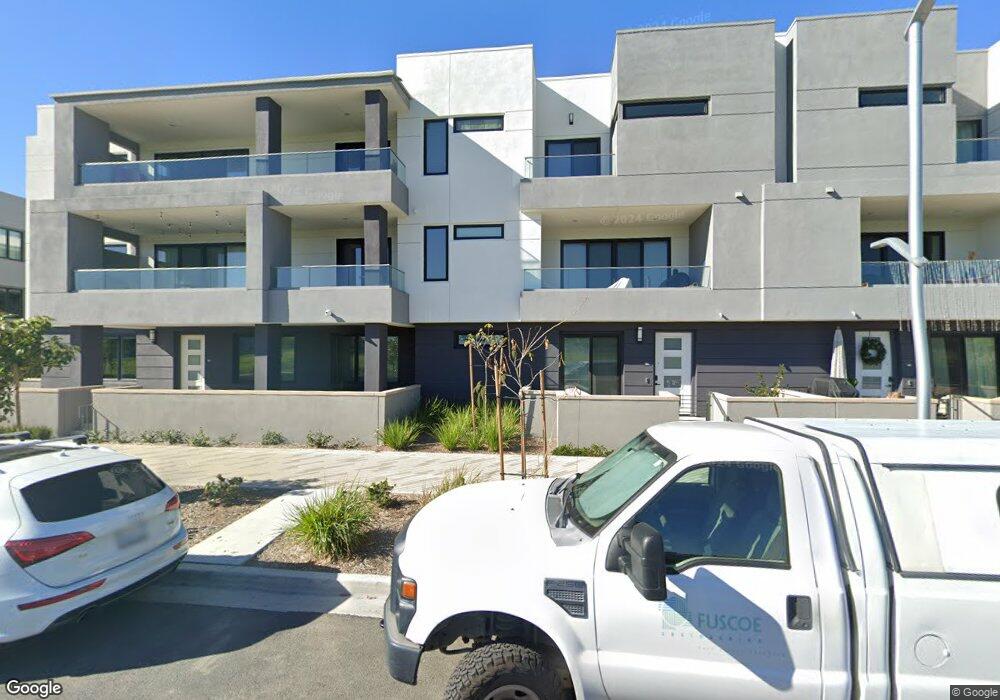16332 Dawn Way Tustin, CA 92782
Estimated Value: $1,824,327 - $2,132,000
4
Beds
4
Baths
3,110
Sq Ft
$636/Sq Ft
Est. Value
About This Home
This home is located at 16332 Dawn Way, Tustin, CA 92782 and is currently estimated at $1,977,832, approximately $635 per square foot. 16332 Dawn Way is a home located in Orange County with nearby schools including Heritage Elementary, Legacy Magnet Academy, and Milestones Montessori of Irvine.
Ownership History
Date
Name
Owned For
Owner Type
Purchase Details
Closed on
May 13, 2025
Sold by
Prakash Binod and Anuprity Shekhar
Bought by
Prakash Family Trust and Prakash
Current Estimated Value
Purchase Details
Closed on
Dec 1, 2022
Sold by
Brookfield Tustin Homes Llc
Bought by
Prakash Binod and Prakash Anuprity Shekhar
Home Financials for this Owner
Home Financials are based on the most recent Mortgage that was taken out on this home.
Original Mortgage
$925,746
Interest Rate
6.31%
Mortgage Type
New Conventional
Create a Home Valuation Report for This Property
The Home Valuation Report is an in-depth analysis detailing your home's value as well as a comparison with similar homes in the area
Home Values in the Area
Average Home Value in this Area
Purchase History
| Date | Buyer | Sale Price | Title Company |
|---|---|---|---|
| Prakash Family Trust | -- | None Listed On Document | |
| Prakash Binod | $1,451,000 | Fidelity National Title |
Source: Public Records
Mortgage History
| Date | Status | Borrower | Loan Amount |
|---|---|---|---|
| Previous Owner | Prakash Binod | $925,746 |
Source: Public Records
Tax History Compared to Growth
Tax History
| Year | Tax Paid | Tax Assessment Tax Assessment Total Assessment is a certain percentage of the fair market value that is determined by local assessors to be the total taxable value of land and additions on the property. | Land | Improvement |
|---|---|---|---|---|
| 2025 | $20,194 | $1,509,355 | $706,892 | $802,463 |
| 2024 | $20,194 | $1,479,760 | $693,031 | $786,729 |
| 2023 | $13,209 | $879,231 | $244,167 | $635,064 |
Source: Public Records
Map
Nearby Homes
- 16321 Veterans Way
- 16289 Dawn Way
- 16328 Helber Way
- 157 Steely
- 169 Steely
- 285 Lodestar
- 413 Transport
- 419 Transport
- 249 Steely
- 222 Barnes Rd
- 18 Windrow Rd
- 15229 Columbus Square
- 15216 Cambridge St
- 61 Windwalker Way
- 3229 Larkspur St
- 279 Barnes Rd
- 10 Palmieri Aisle Unit 151
- 337 Placemark
- 89 Alberti Aisle
- 114 Costero Aisle
- 16336 Dawn Way
- 16318 Dawn Way
- 16360 Dawn Way
- 16377 Dawn Way
- 2167 Flight Way
- 2173 Swaim Way
- 16337 Veterans Way
- 16288 Veterans Way
- 16322 Moonstone Cir
- 16250 Stella Cir
- 2164 Skylar Place
- 2186 Skylar Place
- 2075 Swaim Way
- 16272 Stella Cir
- 16238 Veterans Way
- 16450 Veterans Way Unit 308
- 16450 Veterans Way
- 16450 Veterans Way Unit 208
- 16273 Stella Cir
- 16432 Compass Ave
