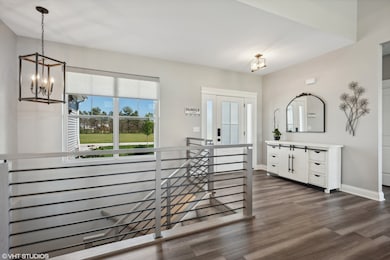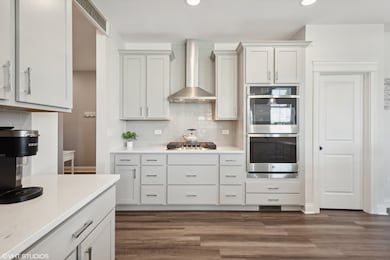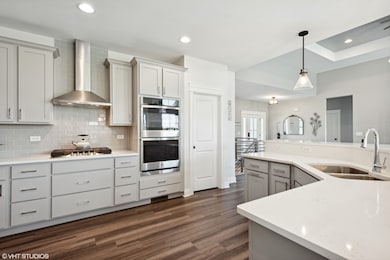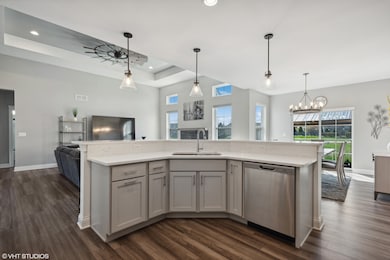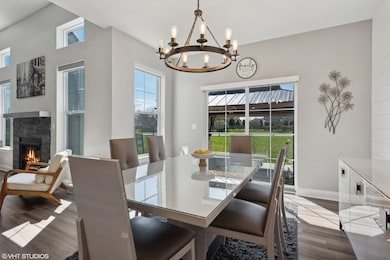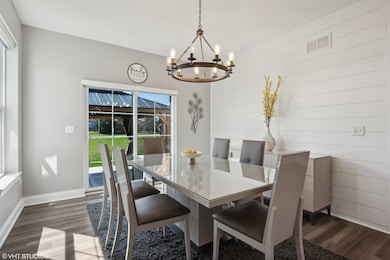16332 S Forest Edge Dr Plainfield, IL 60586
West Plainfield NeighborhoodEstimated payment $4,234/month
Highlights
- Open Floorplan
- Ranch Style House
- Community Pool
- Property is near park
- Backs to Open Ground
- Tennis Courts
About This Home
Welcome to luxury living in Plainfield! This stunning Ranch Model, constructed in 2022, boasts over $60K in upgrades, promising the epitome of elegance in a single-level living space . As you step into the foyer, you are greeted by an expansive great room adorned with impressive 13' tray ceilings, complemented by custom light fixtures and ceiling fans, ensuring both style and temperature control. The open-concept layout seamlessly integrates the kitchen, adorned with high-end appliances, quartz countertops, soft-close drawers, crown molding, and a captivating shiplap wall design. Adjacent to the kitchen lies the dining room, offering picturesque views of the brick paver patio, gazebo, and a serene sitting area complete with a firepit-ideal for entertaining or unwinding in style. Retreat to the spacious bedrooms, including the primary bedroom boasting an ensuite bath with a glass enclosure shower, dual vanity, and an expansive walk-in closet outfitted with a custom organization system-perfect for indulging in relaxation and rejuvenation. Descend to the full basement, featuring a deep-pour foundation, offering endless possibilities, with a bathroom rough-in-a blank canvas awaiting your personal touch. Situated on nearly a half-acre of land, this home backs onto an open field, ensuring privacy and tranquility, with no future development impeding the serene ambiance. Nestled in the esteemed Springbank Subdivision, residents have access to a plethora of amenities, including a dazzling 9-acre Aquatic Center featuring a lap pool, water slides, zero-depth pool, sand play area, bocce ball courts, and sand volleyball-enjoy luxury living with resort-style amenities at your doorstep. Conveniently located within the coveted Plainfield School District, this residence offers a harmonious blend of sophistication, comfort, and convenience-don't miss the opportunity to make this exquisite property your forever home. Schedule your showing today!
Home Details
Home Type
- Single Family
Est. Annual Taxes
- $13,276
Year Built
- Built in 2022
Lot Details
- 0.47 Acre Lot
- Lot Dimensions are 153x162x111x158
- Backs to Open Ground
- Paved or Partially Paved Lot
HOA Fees
- $51 Monthly HOA Fees
Parking
- 3 Car Attached Garage
- Parking Available
- Garage Door Opener
- Driveway
- Parking Included in Price
Home Design
- Ranch Style House
- Brick Exterior Construction
- Asphalt Roof
- Vinyl Siding
- Concrete Perimeter Foundation
Interior Spaces
- 2,009 Sq Ft Home
- Open Floorplan
- Crown Molding
- Fireplace With Gas Starter
- Window Screens
- Entrance Foyer
- Family Room
- Living Room with Fireplace
- Combination Kitchen and Dining Room
- Carpet
Kitchen
- Double Oven
- Cooktop with Range Hood
- Microwave
- High End Refrigerator
- Dishwasher
- Disposal
Bedrooms and Bathrooms
- 3 Bedrooms
- 3 Potential Bedrooms
- Walk-In Closet
- Bathroom on Main Level
- 2 Full Bathrooms
- Dual Sinks
Laundry
- Laundry Room
- Laundry on main level
- Dryer
- Washer
Unfinished Basement
- Basement Fills Entire Space Under The House
- 9 Foot Basement Ceiling Height
- Stubbed For A Bathroom
Outdoor Features
- Patio
- Fire Pit
- Gazebo
Location
- Property is near park
Schools
- Thomas Jefferson Elementary Scho
- Aux Sable Middle School
- Plainfield South High School
Utilities
- Central Air
- Heating System Uses Natural Gas
Listing and Financial Details
- Homeowner Tax Exemptions
Community Details
Overview
- Association fees include clubhouse, pool
- Staff Association, Phone Number (815) 886-7481
- Springbank Subdivision, Bettendorf Farmhouse Floorplan
- Property managed by Foster Premier
Recreation
- Tennis Courts
- Community Pool
Map
Home Values in the Area
Average Home Value in this Area
Tax History
| Year | Tax Paid | Tax Assessment Tax Assessment Total Assessment is a certain percentage of the fair market value that is determined by local assessors to be the total taxable value of land and additions on the property. | Land | Improvement |
|---|---|---|---|---|
| 2024 | $13,847 | $195,822 | $25,907 | $169,915 |
| 2023 | $13,847 | $176,863 | $23,399 | $153,464 |
| 2022 | $477 | $5,873 | $5,873 | $0 |
| 2021 | $452 | $5,489 | $5,489 | $0 |
| 2020 | $446 | $5,333 | $5,333 | $0 |
| 2019 | $432 | $5,081 | $5,081 | $0 |
| 2018 | $414 | $4,774 | $4,774 | $0 |
| 2017 | $402 | $4,537 | $4,537 | $0 |
| 2016 | $394 | $4,327 | $4,327 | $0 |
| 2015 | $375 | $4,053 | $4,053 | $0 |
| 2014 | $375 | $3,910 | $3,910 | $0 |
| 2013 | $375 | $3,910 | $3,910 | $0 |
Property History
| Date | Event | Price | List to Sale | Price per Sq Ft | Prior Sale |
|---|---|---|---|---|---|
| 11/03/2025 11/03/25 | For Sale | $599,000 | 0.0% | $298 / Sq Ft | |
| 10/06/2025 10/06/25 | Off Market | $599,000 | -- | -- | |
| 09/23/2025 09/23/25 | Price Changed | $599,000 | -2.6% | $298 / Sq Ft | |
| 09/08/2025 09/08/25 | Price Changed | $615,000 | -1.6% | $306 / Sq Ft | |
| 08/04/2025 08/04/25 | For Sale | $625,000 | +16.3% | $311 / Sq Ft | |
| 12/28/2022 12/28/22 | Sold | $537,537 | +2.2% | $268 / Sq Ft | View Prior Sale |
| 10/24/2022 10/24/22 | Pending | -- | -- | -- | |
| 08/15/2022 08/15/22 | For Sale | $526,000 | -- | $262 / Sq Ft |
Purchase History
| Date | Type | Sale Price | Title Company |
|---|---|---|---|
| Warranty Deed | $540,404 | None Listed On Document | |
| Special Warranty Deed | $11,600,000 | None Available |
Mortgage History
| Date | Status | Loan Amount | Loan Type |
|---|---|---|---|
| Open | $459,000 | New Conventional |
Source: Midwest Real Estate Data (MRED)
MLS Number: 12436790
APN: 06-03-20-305-005
- 16432 S Harmon Ln Unit 1
- 16155 S Lake View Rd
- 25504 W Rocky Creek Rd
- 16109 Gamay Dr
- 25220 W Zoumar Dr
- 25424 W Ashton Dr
- 24817 Petit Ct
- 24811 Petit Ct
- 25602 W Cerena Cir
- 25420 W Springview Dr
- 16954 Lucas Dr
- 16515 Driftwood Dr
- 3007 Art Schultz Dr
- 15738 Creekview Dr
- 16112 S Dana Dr
- 24508 W Easy St
- 24403 Spruce Creek Ct Unit 3
- 2801 Crested Butte Trail
- 16320 Spring Creek Ln
- 2617 Ruth Fitzgerald Dr Unit 7
- 15728 Brookshore Dr
- 6511 Goldhaber Ln
- 6511 Benich Ln
- 2810 Sun Valley Dr
- 2811 Stonebridge Dr
- 25712 W Yorkshire Dr
- 15149 S Hepworth Place Unit 15149
- 2705 Canyon Dr Unit 78
- 15238 S Hepworth Place
- 2705 Canyon Dr
- 15238 S Hepworth Ct
- 14949 S Dyer Ln
- 6907 Manchester Dr Unit SI ID1285070P
- 15136 S James St
- 15409 S Union Place
- 7220 Alden Dr
- 15316 S Corbin St
- 24138 W Main St
- 14954 S Dyer Ln
- 2012 Primrose Dr
Ask me questions while you tour the home.

